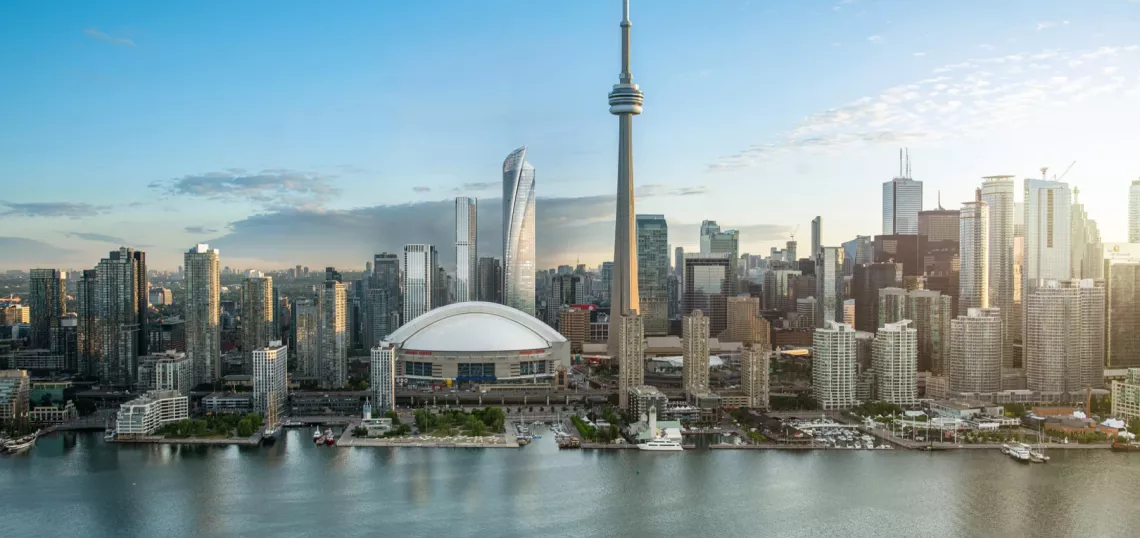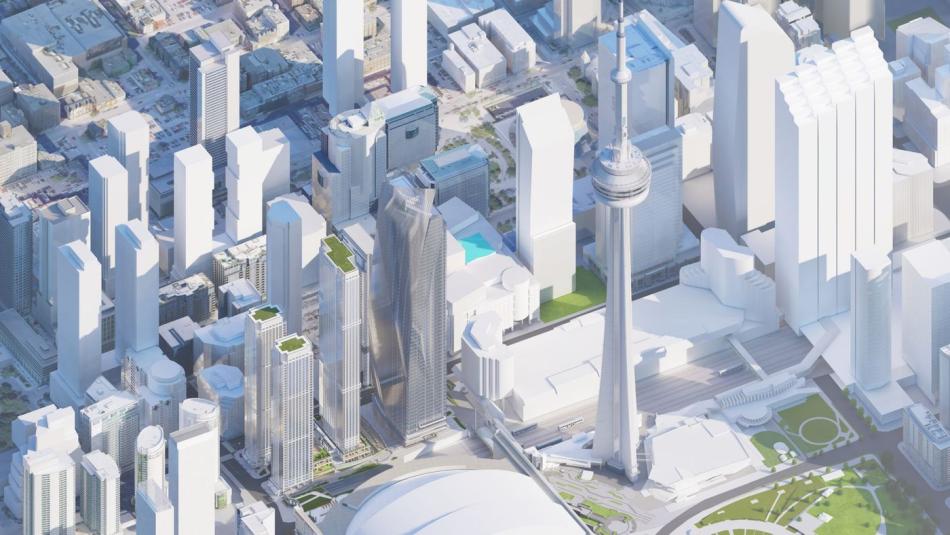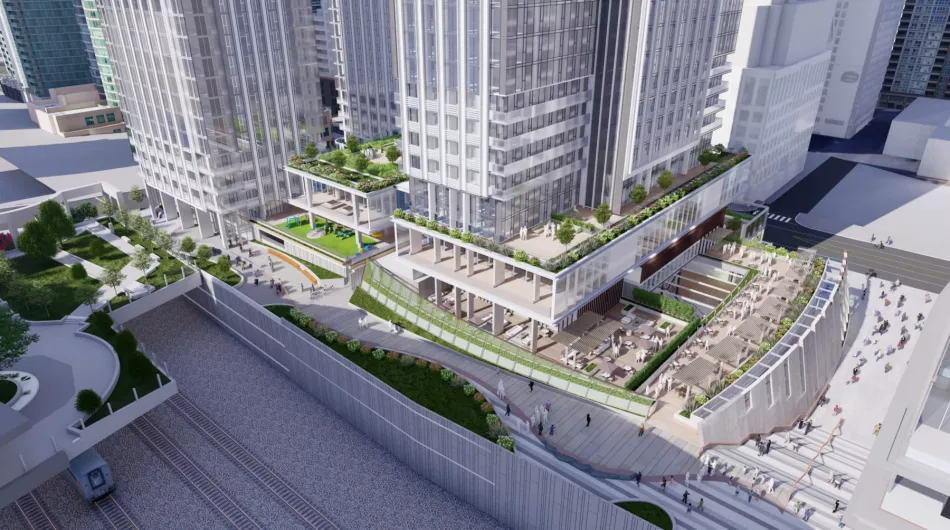Oxford Properties has unveiled updated plans for Union Park, a bold mixed-use redevelopment located at 315-325 Front Street West in Downtown Toronto. Situated just west of Union Station and north of the railway corridor, the revised proposal reflects a shift in priorities to align with current market demands, emphasizing residential development over commercial office space.
Designed by Hariri Pontarini Architects, the updated plan replaces a previously proposed 50-storey office tower with a residential building, significantly increasing housing capacity. The development now features four towers, ranging from 50 to 71 storeys, and includes a total of 1,793 residential units, up from 832 in earlier plans.
The project is divided into three phases:
Phase 1: Two 50-storey residential towers - 173.5m in height
Phase 2: A 71-storey residential tower - 234.7m in height
Phase 3: A 61-storey office tower - 303.3m in height
Retail spaces, a day-care facility, and public realm improvements are also planned, including a landscaped promenade along the south edge of the site and enhanced pedestrian connections to nearby landmarks, like Union Station and the Rogers Centre.
While the previously proposed park deck over the railway corridor has been removed from this revision, it remains an option for future consideration under the original 2022 approval.
The updated plan reflects Toronto’s needs for residential density to meet housing demands, while retaining a significant commercial component. If approved as planned, Union Park will become one of Toronto’s tallest developments and a defining feature of the city’s skyline for years to come.










