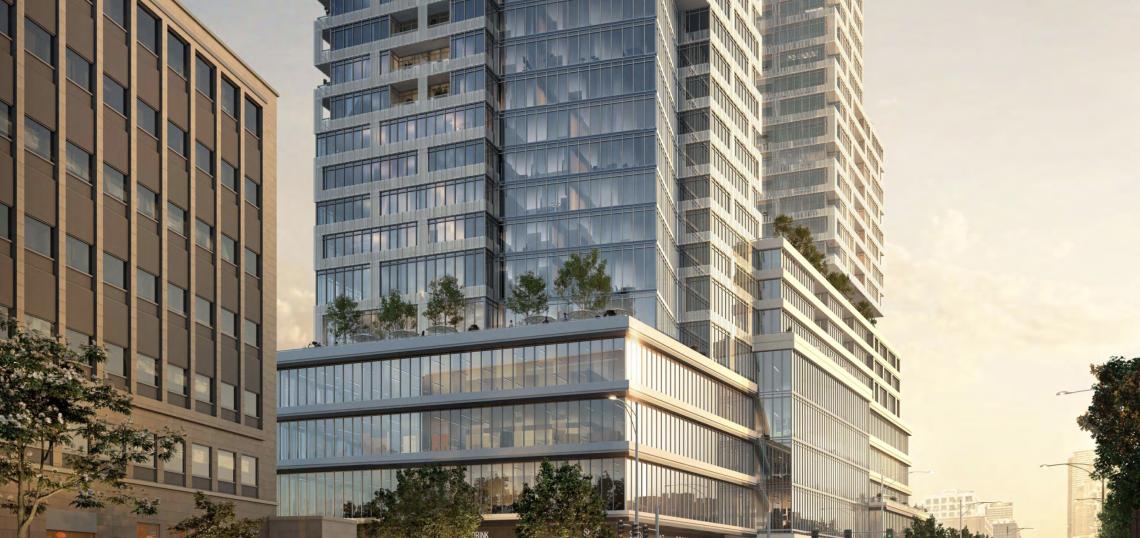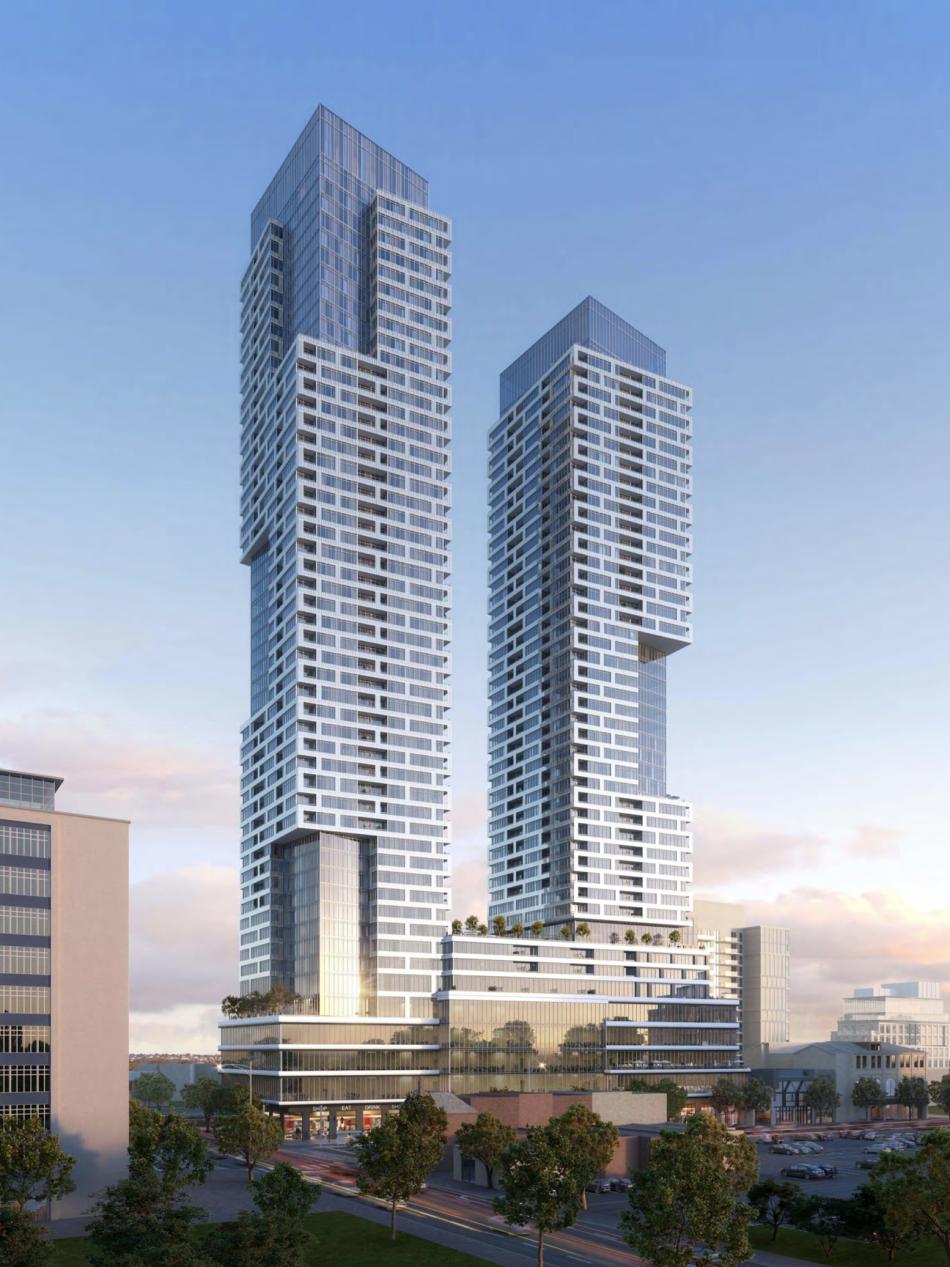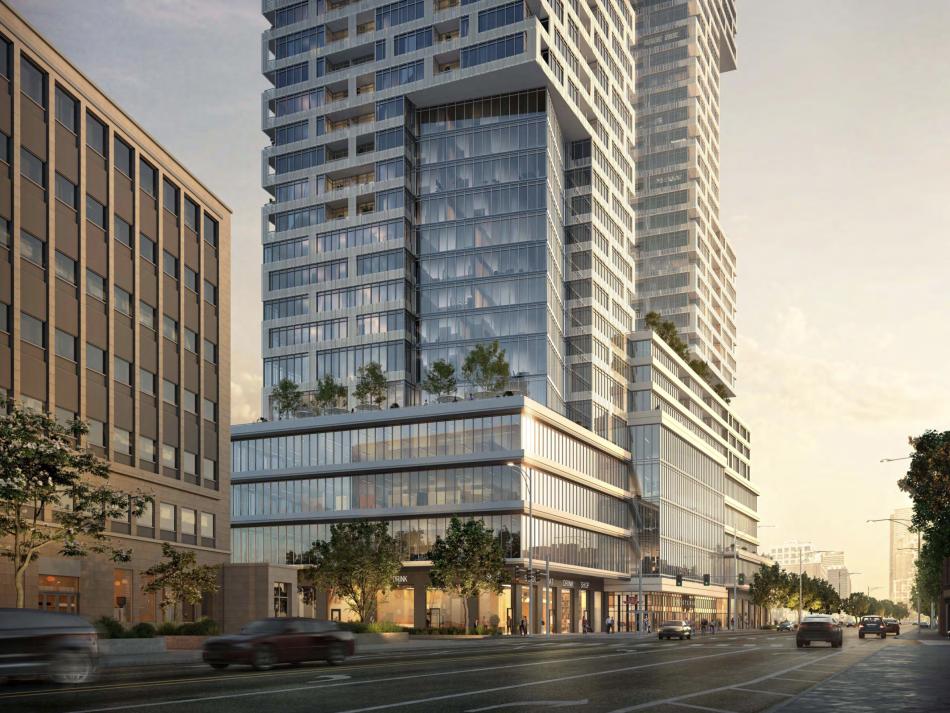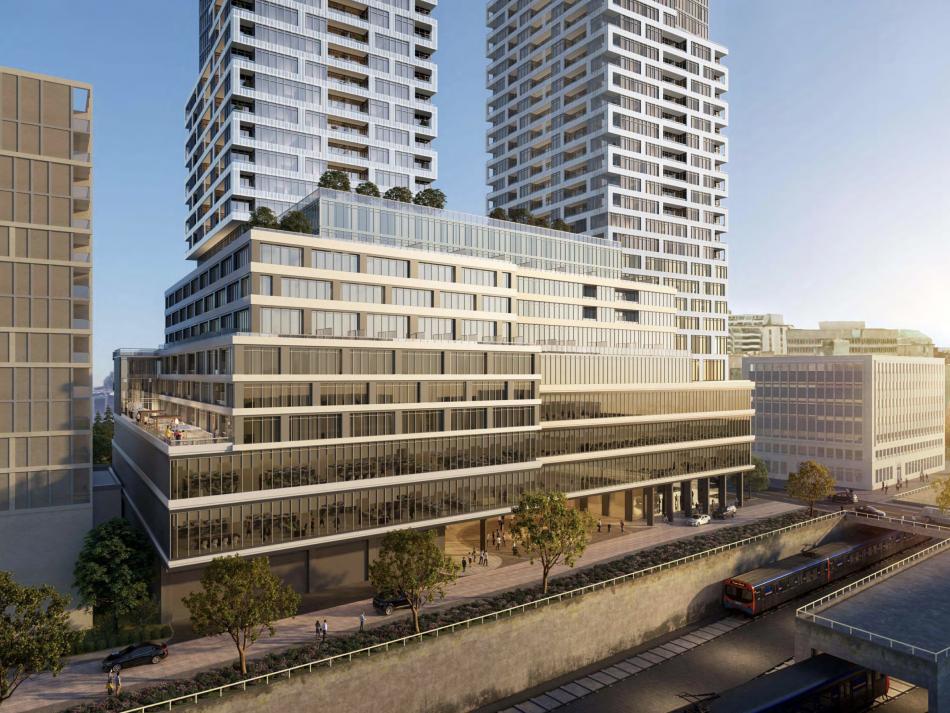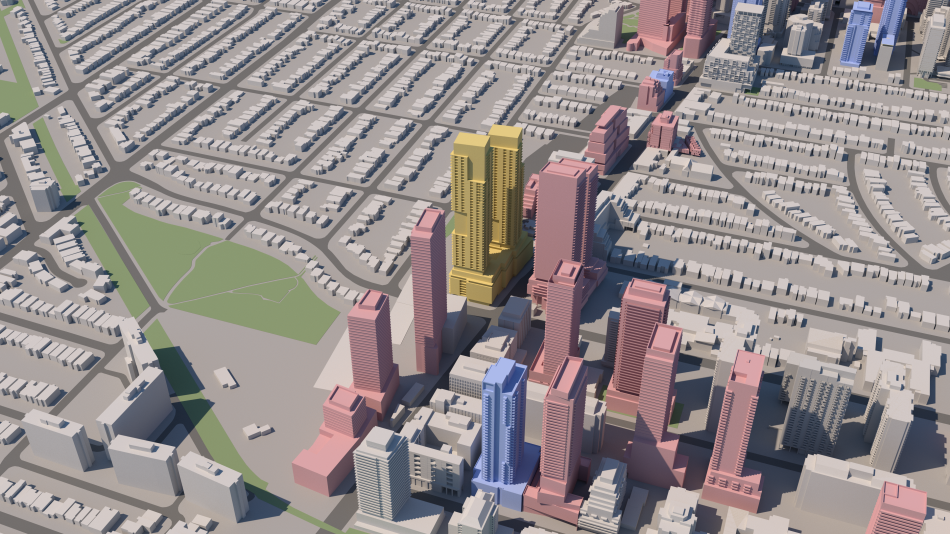Developer Davpart has submitted revised plans for the redevelopment of the north-west corner of Yonge and Davisville in Midtown Toronto. The site, located at 1910 Yonge, is currently occupied by an 8-storey mid-rise commercial office building.
Redevelopment plans for the site date back to 2021, with an initial proposal for two 45-storey towers atop a shared 10-storey podium. The revised 2023 proposal increases the heights of both towers to 53 and 48-storeys, while reducing the overall massing of the shared podium.
Designed by Graziani + Corazza Architects, the project would contain 102 rental replacement units and 939 residential condominiums.
1910 Yonge is one of several upcoming projects that will add significant height and density to the Yonge and Davisville / Davisville Village neighbourhood — a designated Major Transit Station Area (MTSA). The project will also feature a direct underground connection to the Davisville Subway Station along Line 1.
…
Stay tuned to Urbanize Toronto for the latest on development and construction in North America’s fastest growing city.





