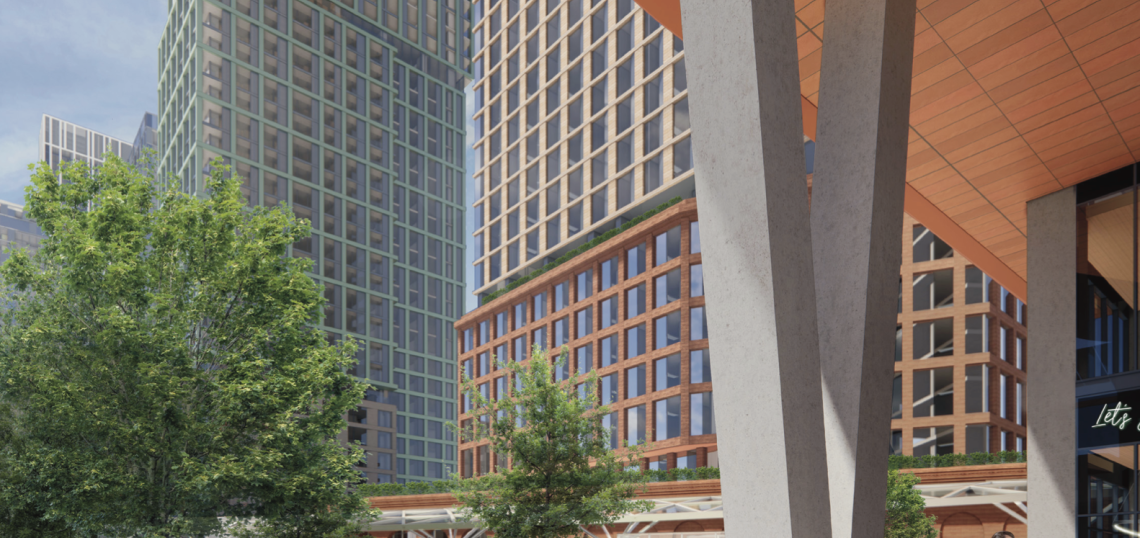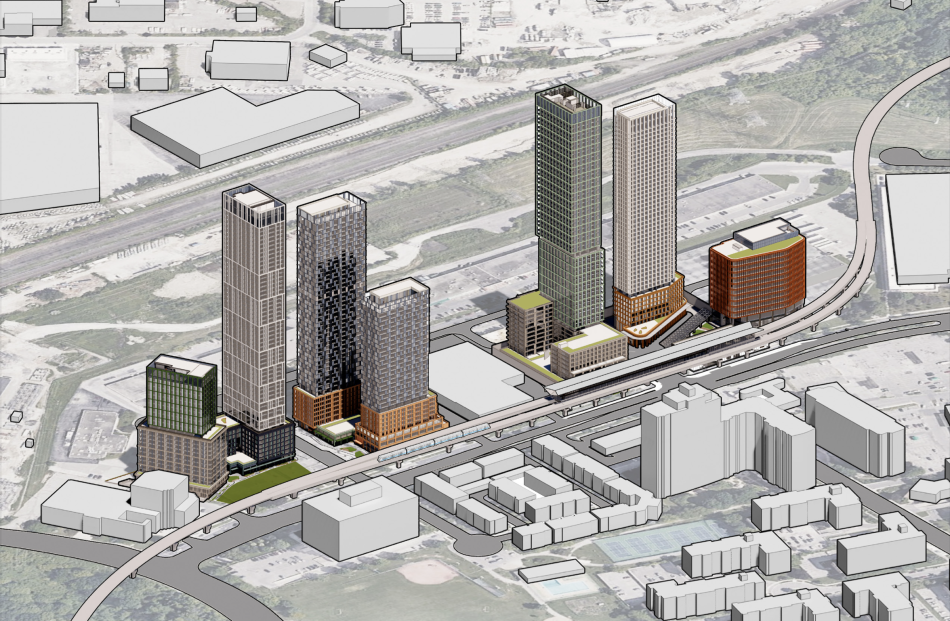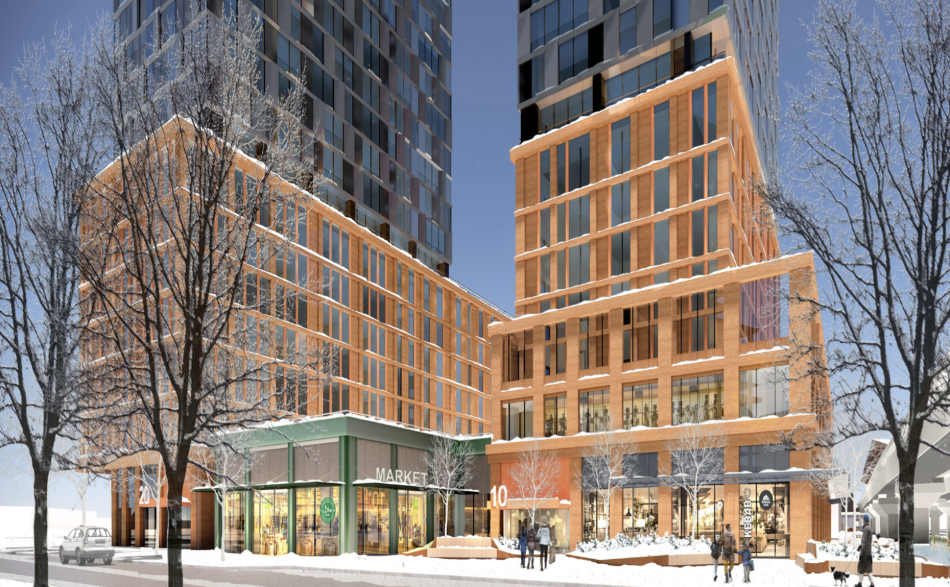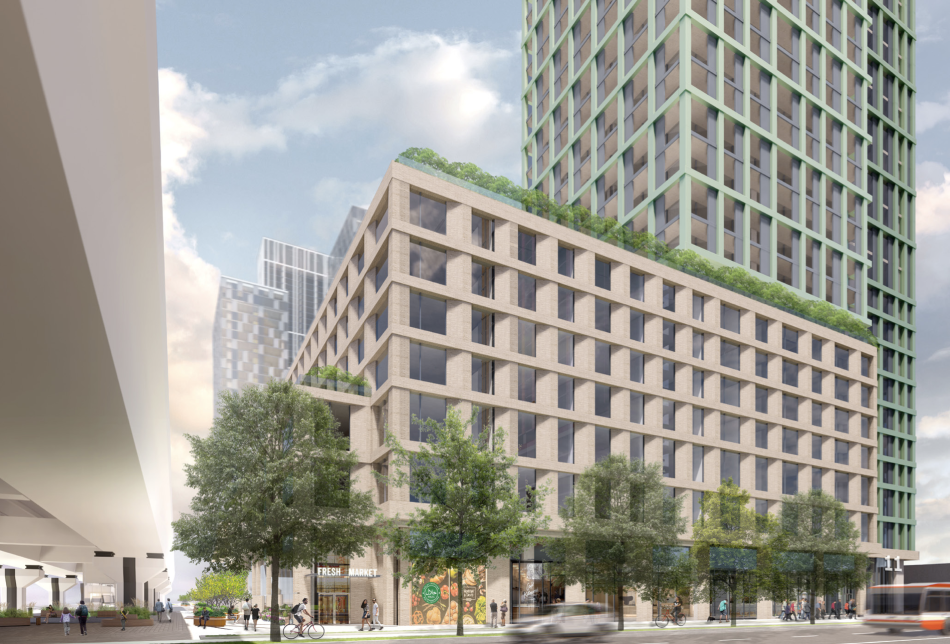Details have surfaced for Infrastructure Ontario and Metrolinx’s vision for a large Transit-Oriented Community (TOC) development surrounding Thorncliffe Park Station along the future Ontario Line subway.
Located in East York on the northern side of Overlea Boulevard near Thorncliffe Park Drive, the sites are currently occupied by a number of low-rise commercial and industrial buildings.
Designed by SvN, the masterplan is divided into five blocks featuring six residential towers and one office tower, ranging from 13 to 56 storeys in height. Planned programming includes retail, office space, and more than 2,600 residential units.
Thorncliffe Park is one of several rapidly intensifying Major Transit Station Areas (MTSAs) in Toronto set to be transformed by high density development over the coming years.
4-10 Overlea — 56 / 24 Storeys
14-16 Overlea — 46 / 31 Storeys
26 Overlea — 56 Storeys
6 Thorncliffe Park Dr — 46 Storeys
36 Overlea — 13 Storeys
The Thorncliffe Park TOC will also include a number of privately owned public spaces, in addition to a public park and transit plaza.
Stay turned to Urbanize Toronto for the latest on development in North America's fastest growing city.












