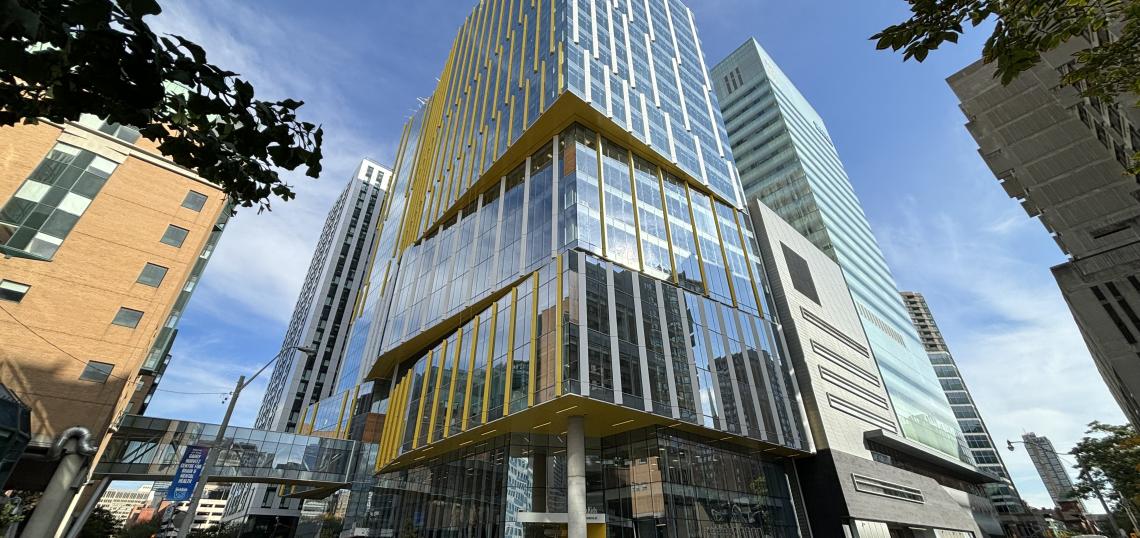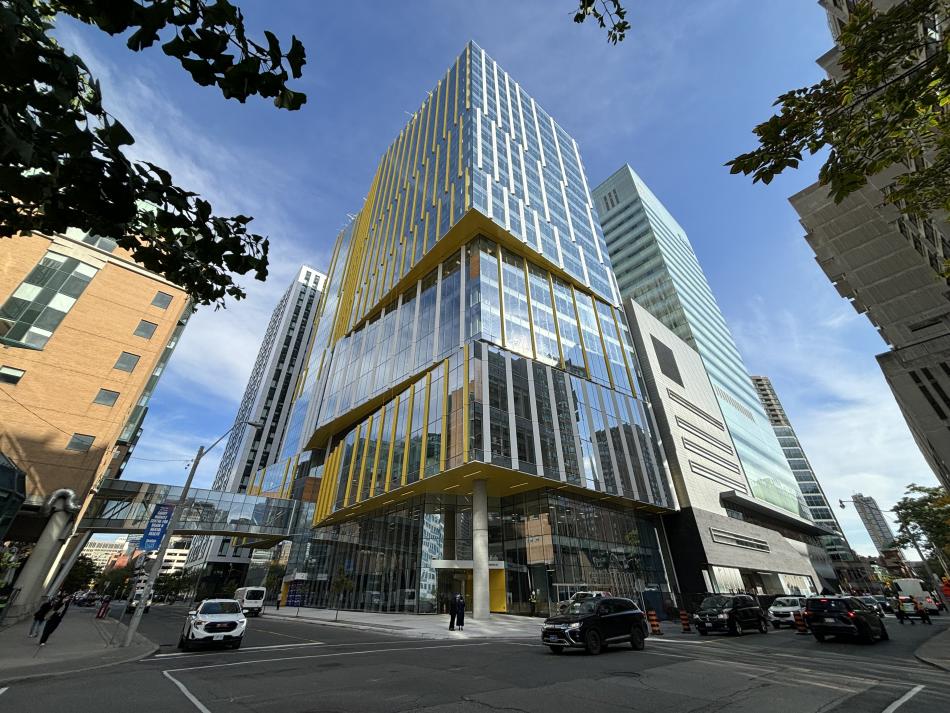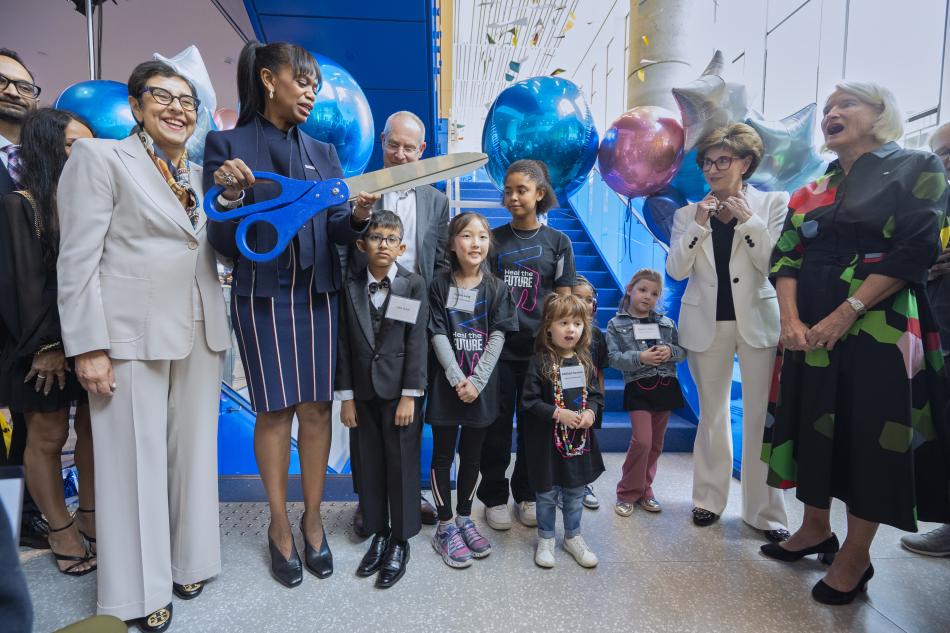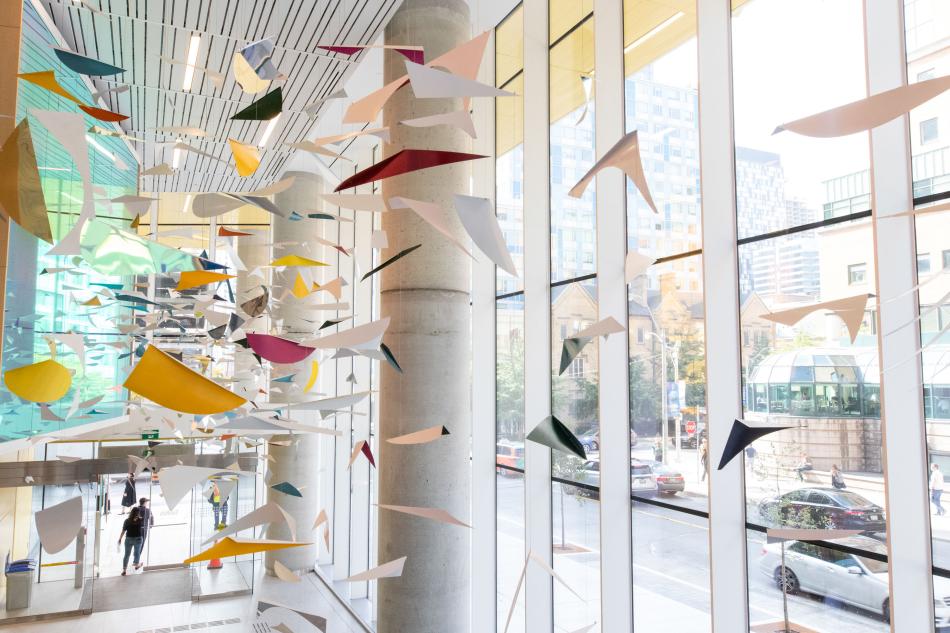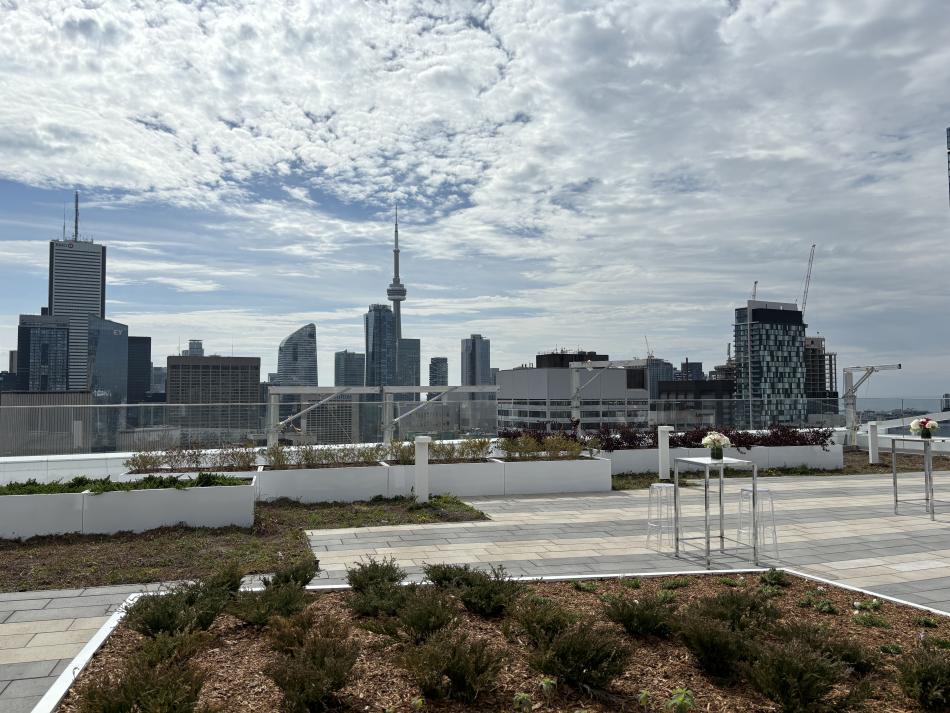SickKids new Patient Support Centre (PSC) has officially opened its doors.
In a ceremonious ribbon cutting ceremony held on September 28th, 2023, PCL Construction and B+H Architects joined SickKids, SickKids Foundation, and partners to celebrate the milestone and end of construction on the tower.
Located at 175 Elizabeth Street, the project is the first major step of Project Horizon — The Hospital for Sick Children’s (SickKids) multi-year campus transformation.
“Seeing the PSC move from vision to reality is an exciting moment for Project Horizon – and for SickKids. We’re thrilled to be taking this first critical step in our campus redevelopment project with the completion of this education, training and administrative tower. With the PSC complete, we will be able to start moving approximately 3000 staff members over to the building, which enables us to start our many renovation projects on our way to a new hospital. Thank you to our partners for helping us reach this goal – and a big thank you to our staff, who contributed their time, energy and effort to not only help plan and design this building, but also to a future vision of SickKids,” said Kyle Robinson, Chief Redevelopment & Sustainable Facilities Officer, SickKids.
The new 22-storey Patient Support Centre will home to SickKids Learning Institute, which supports more than 1,000 world-class trainees, students and learners annually. The building also includes a state-of-the-art Simulation Centre for hands-on teaching in a bright, modern workspace for clinicians, professionals, management and support staff.
“Completing construction on the Patient Support Centre and bringing the first phase of SickKids’ vision for Project Horizon to life has been an incredible feat by the hospital, all of the partners and the hundreds of tradespeople who contributed to this project,” said Monique Buckberger, vice president and district manager of PCL Toronto. “From preconstruction planning to final execution, this project truly demonstrates the power of collaboration and dedication and is an accomplishment that is something to be proud of.”
It was also revealed that approximately 300 tradesman contributed to more than 980,000 hours worked, without a lost time injury (LTI), in order to construct the tower.
“Now completed, the Patient Support Centre is a bold addition to Toronto’s urban fabric and the SickKids campus," said Patrick Fejér, Project Design Lead and CEO of B+H. “The building's undulating façade and blue ribbon staircase are entry points to an environment that tends to staff wellbeing, guided by the knowledge that patient care requires caring for staff."
With a strong focus on health and wellness, the Patient Support Centre design integrates purpose-built healing and green features such as a floor-to-ceiling glass façade and terraced green roofs. Additional building highlights include a rooftop amenity space located on the building’s 22nd floor, that offers inspiring views of the downtown skyline.
The new Patient Support Centre is also aiming to comply with Toronto’s Tier 3 and 4 Building Standards and achieve Leadership in Energy and Environmental Design ® (LEED ®) Gold certification. Beginning in October 2023, SickKids staff will start to move into the PSC sequentially until June 2024.
To learn more about the Patient Support Centre and Project Horizon, visit SickKids' website.




