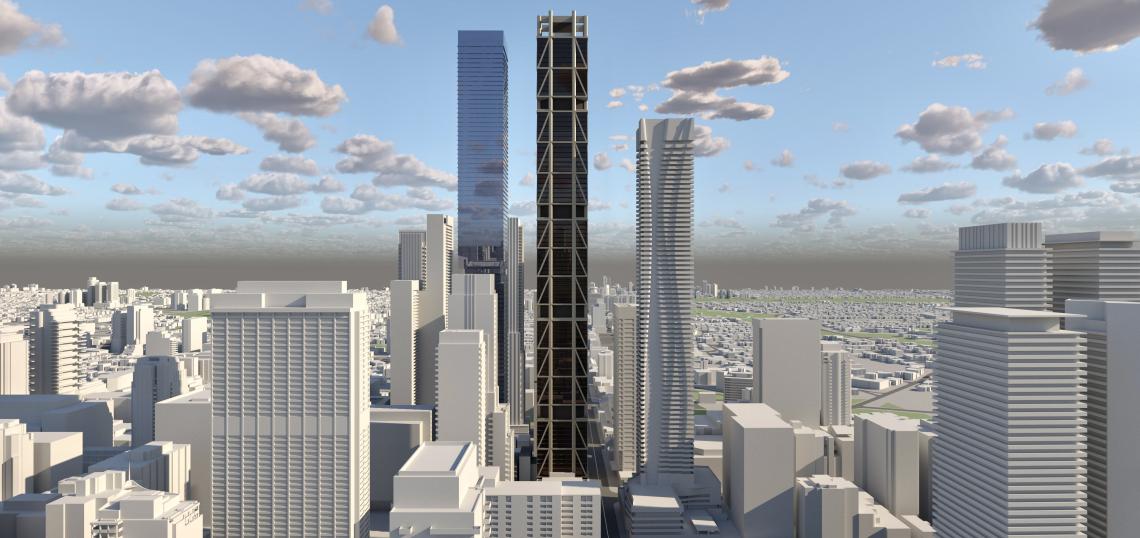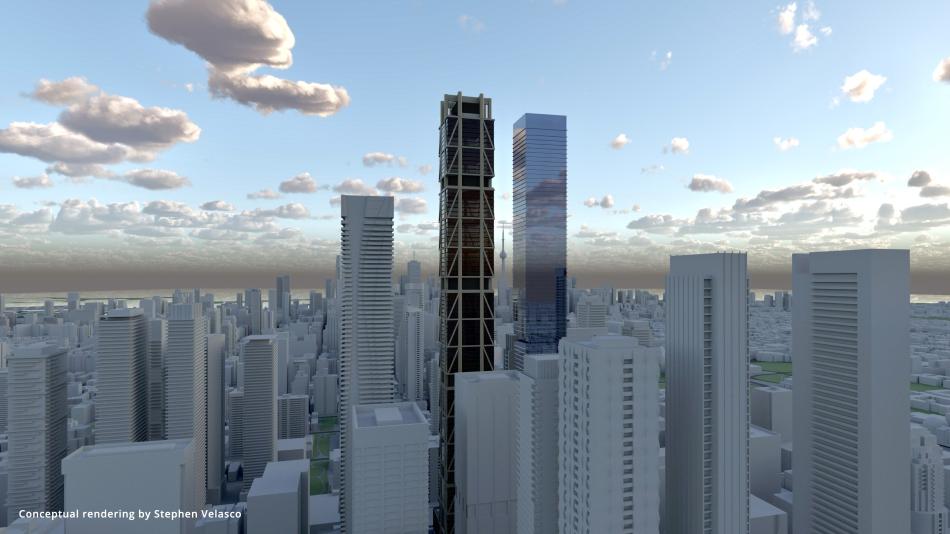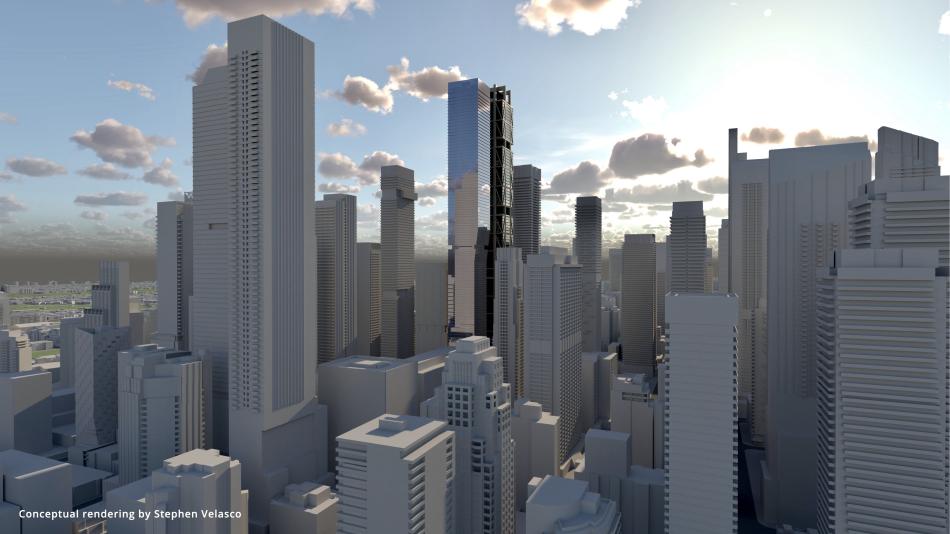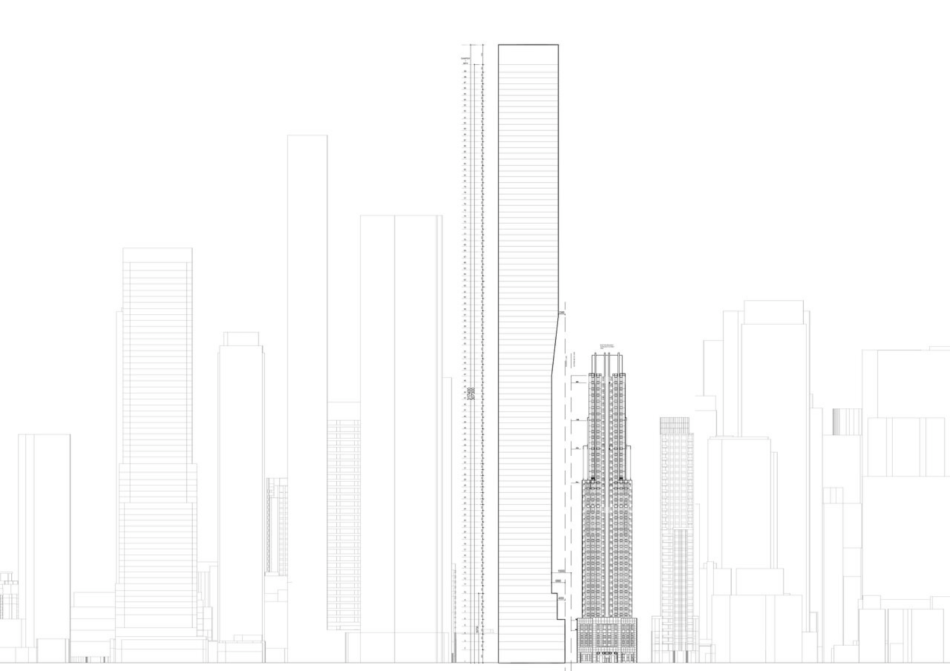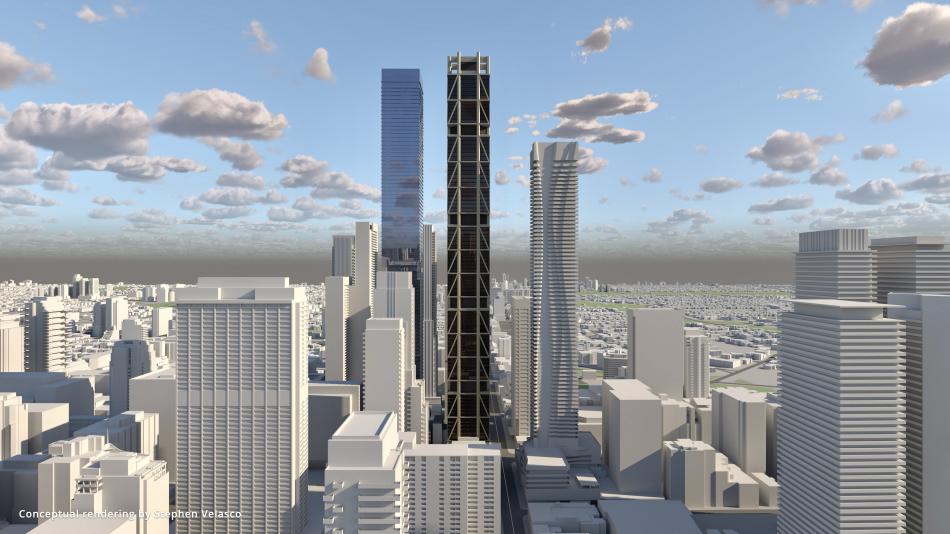In late March, Toronto City Council adopted a settlement offer that would increase the height of a supertall residential tower at 19 Bloor St W to 99 storeys at a height of 317 metres.
The site is currently occupied by two low-rise retail properties near the Yonge and Bloor intersection, and neighbours the 91-storey supertall skyscraper, The One, which is currently under construction.
Designed by Arcadis, An initial proposal for the site surfaced in early 2023, which called for a 94 storey 301 metre skyscraper, leading to concerns from the City related to the tower’s floor-plate, massing, and separation distances to nearby buildings.
The latest iteration of the project has addressed the previously outlined concerns, increasing in height and number of overall units. While no formal renderings have been released, we have created a series of conceptual renderings based on the elevation drawings submitted to the city.
One of the more intriguing design details is a change in floor plate along the building’s southern elevation in order to create larger separation distances from the nearby 48-storey Uptown Residences. The settlement also prohibits protruding balconies from the building in order to minimize the towers impact.
In total, the project would contain 1,290 residential units, 78 parking spaces, and a new POPS (Privately-Owner Publicly Accessible Space) at street level.
At a height of 317 metres, 19 Bloor Street W would stand as Toronto’s 3rd tallest building and supertall skyscraper.
...
Be sure to follow us on Facebook, LinkedIn and Twitter/X for the latest on real estate development, architecture, and urban planning in Toronto!





