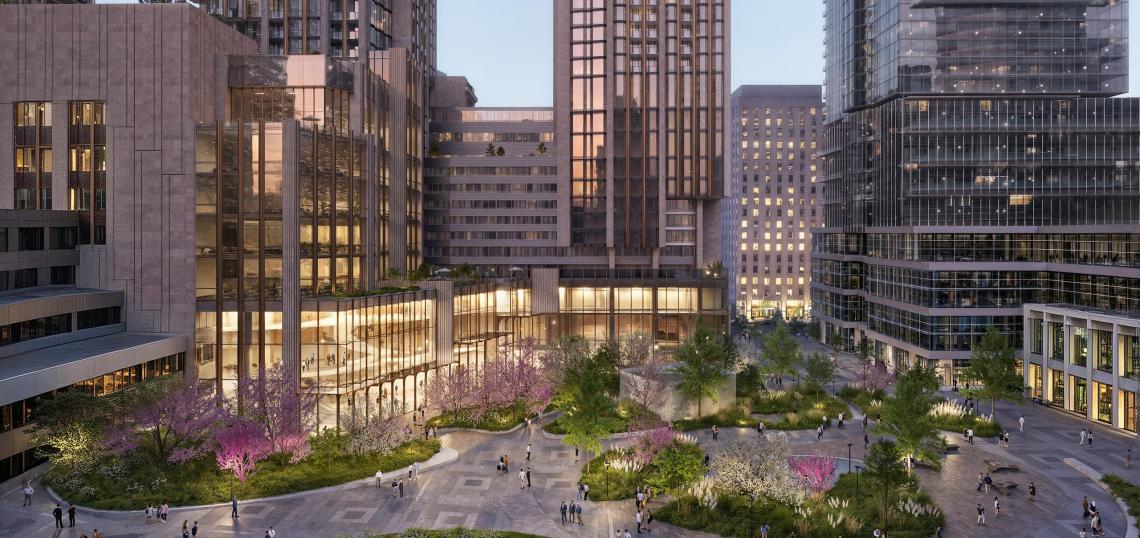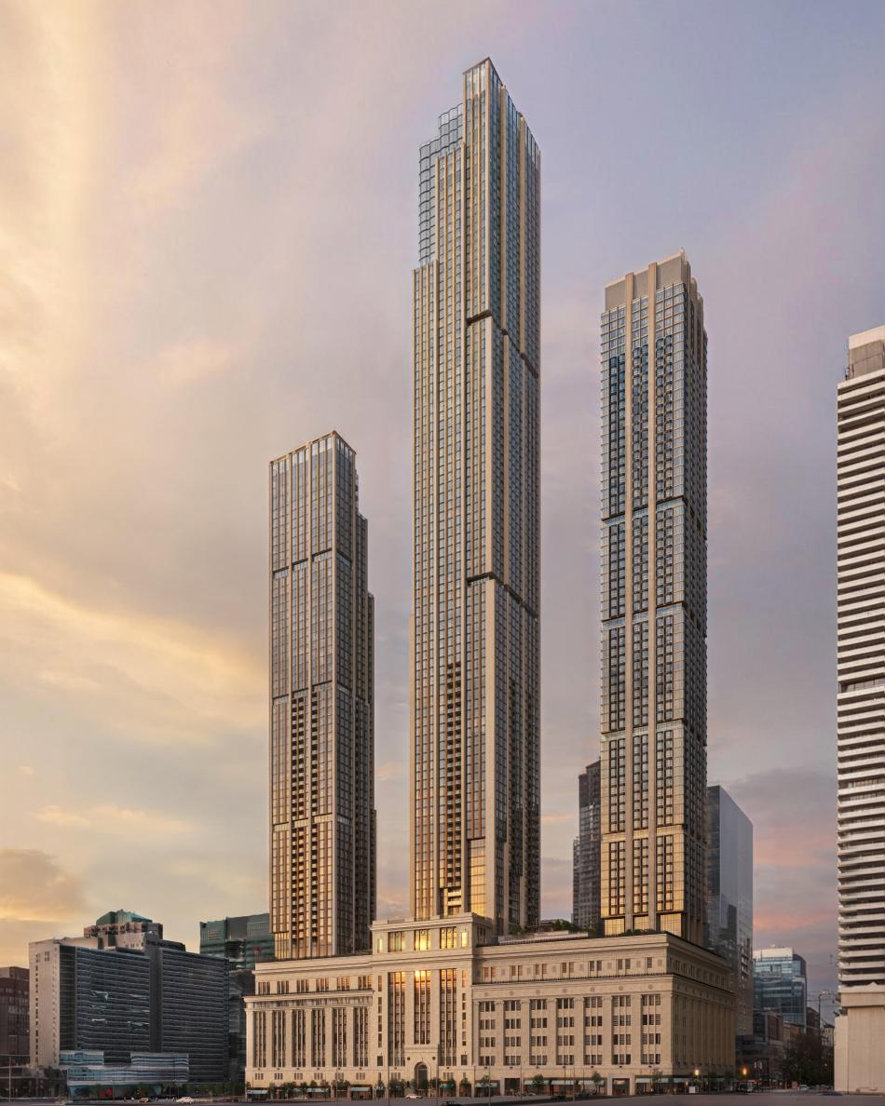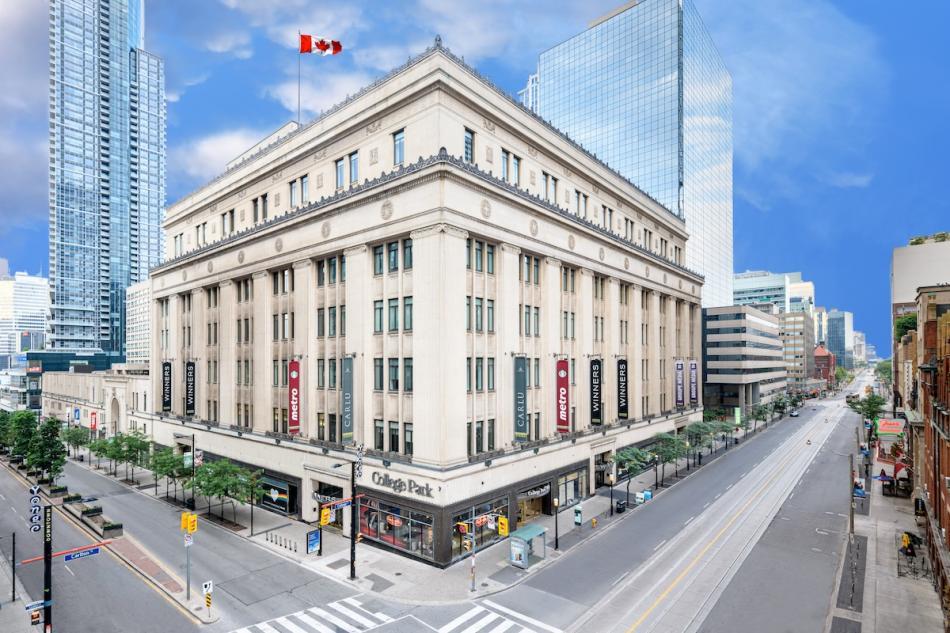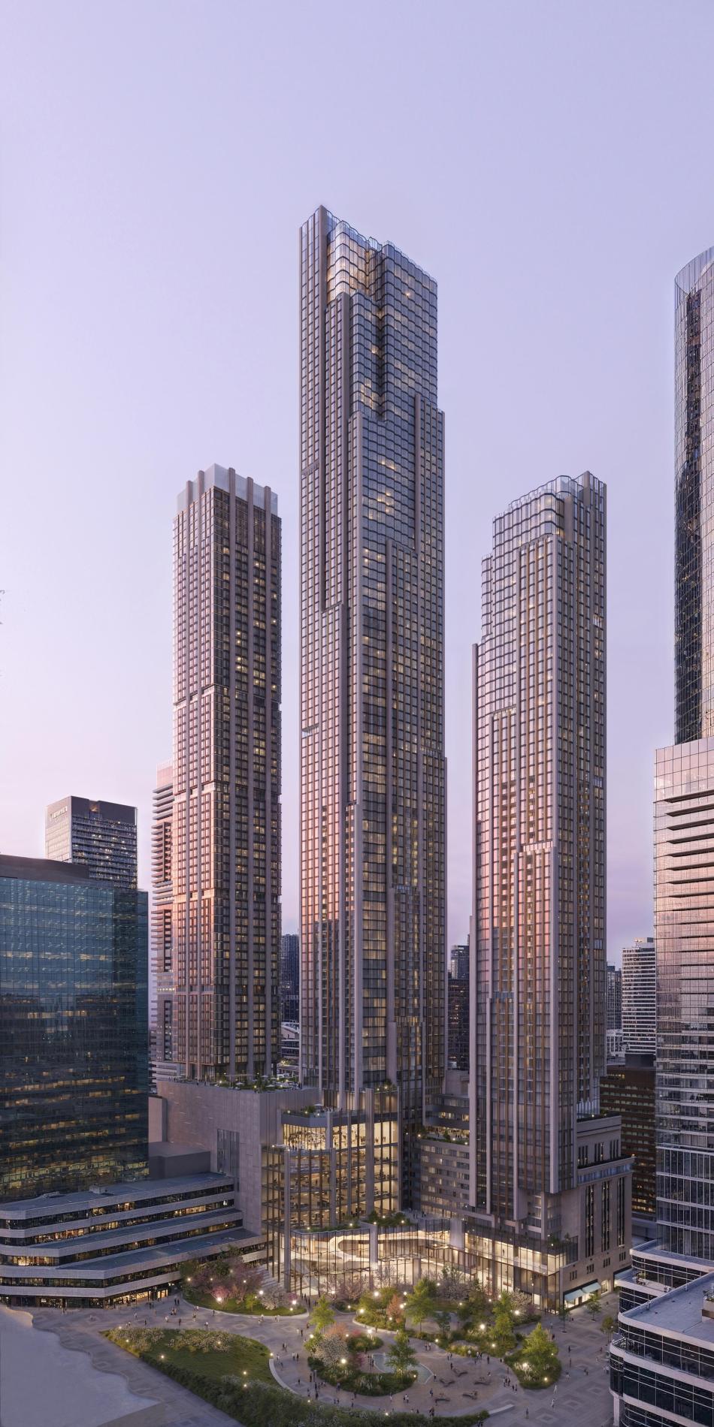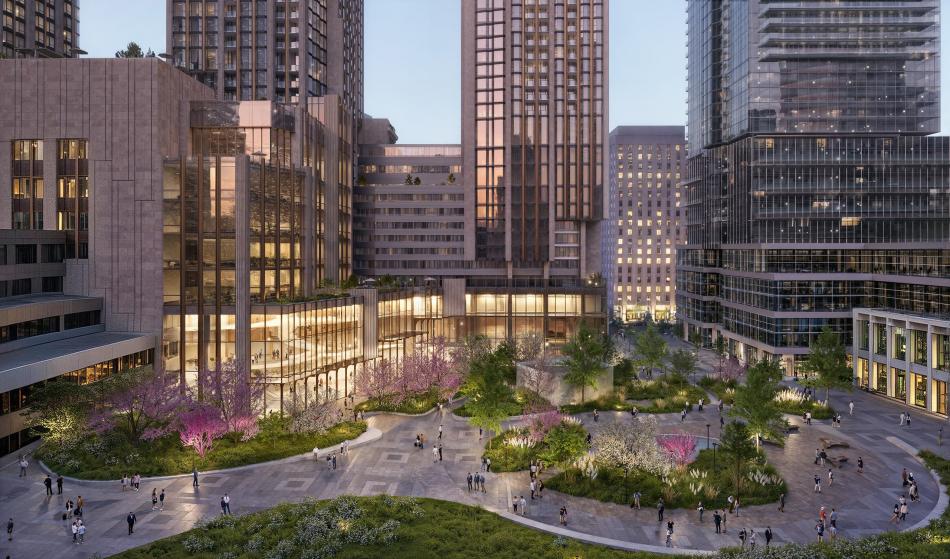GWL Realty Advisors (GWLRA), has unveiled initial plans to transform College Park, a historic Art Deco site in Downtown Toronto, into a mixed-use residential, commercial and cultural hub.
The ambitious proposal, under the banner College Park 100, seeks to restore the building’s architectural grandeur while introducing three soaring towers, expanded public amenities, and a reimagined pedestrian realm. Aligning with the site’s 100th anniversary in 2030, the project aims to expand upon the original vision for College Park, conceived in the 1920s by Canadian architects Ross & Macdonald.
“Toronto has waited nearly 100 years to see a completed vision for College Park come to life,” says Daniel Fama, Vice President of Development, GWLRA. “We intend to restore and protect College Park’s heritage, while introducing 2,334 new housing units, a new hotel, new retail and entertainment space, and new public space that makes sense for the Toronto of today. College Park will be a major cultural destination.”
Originally imagined as a 37-storey Art Deco tower rivalling New York’s Rockefeller Center, plans for the College Park complex were scaled back due to the Great Depression, leaving only a seven-storey base and two low-rise wings.
As part of the redevelopment, GWLRA and heritage specialists ERA Architects are proposing a full-building restoration. This includes reinstating the original symmetrical podium along Yonge Street, revitalizing the grand arcade with storefronts, and expanding The Carlu event space on the seventh floor.
“College Park is one of the most significant works of architecture in Toronto,” says ERA Architects Principal Scott Weir, who also worked on the 2003 restoration of The Carlu. “For its whole existence, College Park has never reached its full potential. This project is our chance to get it right for the beginning of its second century.”
Three new mixed-use residential towers, designed by Hariri Pontarini Architects, will be integrated into the site — drawing inspiration from the site’s Art Deco heritage by incorporating sculpted setbacks, vertical lines, and textured materials that echo the 1920s ethos.
“Our starting point for the new College Park architecture was to embrace ERA’s heritage work and ideas from the early 1920s,” says Founding Partner David Pontarini. “We intend to respect the building’s architectural DNA and bringing that up vertically into modern towers that contribute back to the skyline. If you squint, College Park would look like one development, built at one time.”
The project also aims to revitalize the site’s public spaces, including the existing Barbara Ann Scott Park. The new design introduces a reimagined landscape complete with native plantings, sculpted landforms, and shaded tree canopies.
“College Park would mark a new metropolitan culture in Toronto by demonstrating how public and urban vitality can expand from the park and the street, inside and out, from the ground floor into the sky,” says PUBLIC WORK Principal and Co-Founder Marc Ryan. “We want to rev up the intensity of the public experience with a stronger sense of urban forest and more access to light. The building would fully embrace the public realm.”
Earlier in 2025, GWLRA launched College Park 100, a digital platform and public programming series that explores the site’s history and invites ongoing community input.
“Community engagement has been and will continue to be robust and essential,” says Daniel Fama. “This is just the beginning of a multi-year, iterative process, and we encourage the public to stay involved and share feedback through College Park 100.”
GWLRA has formally submitted its development application to the City of Toronto. Construction timelines are yet to be confirmed pending municipal review and approvals.
…
To learn more about the College Park 100, visit collegepark100.com




