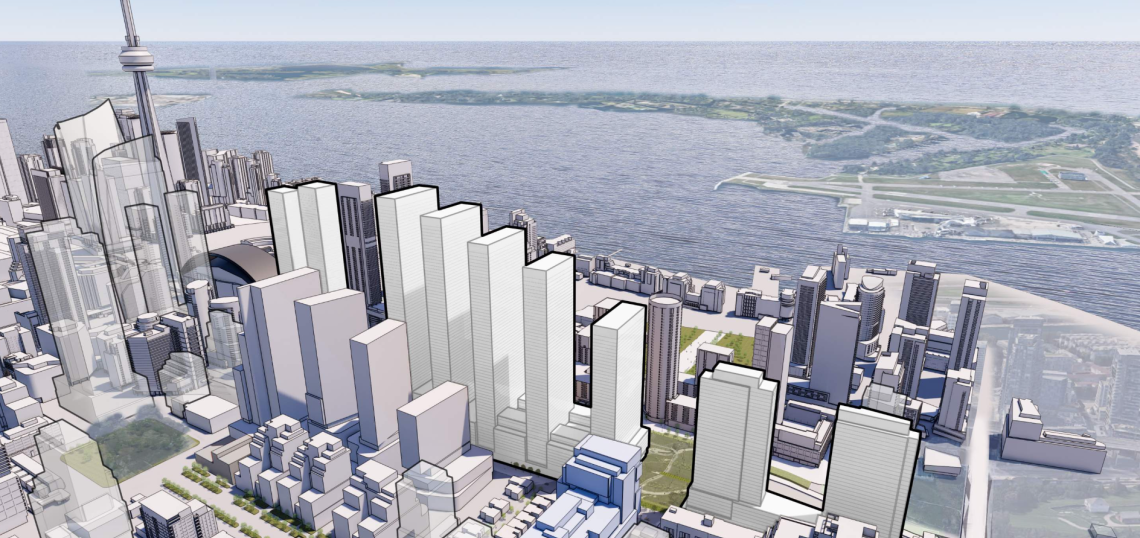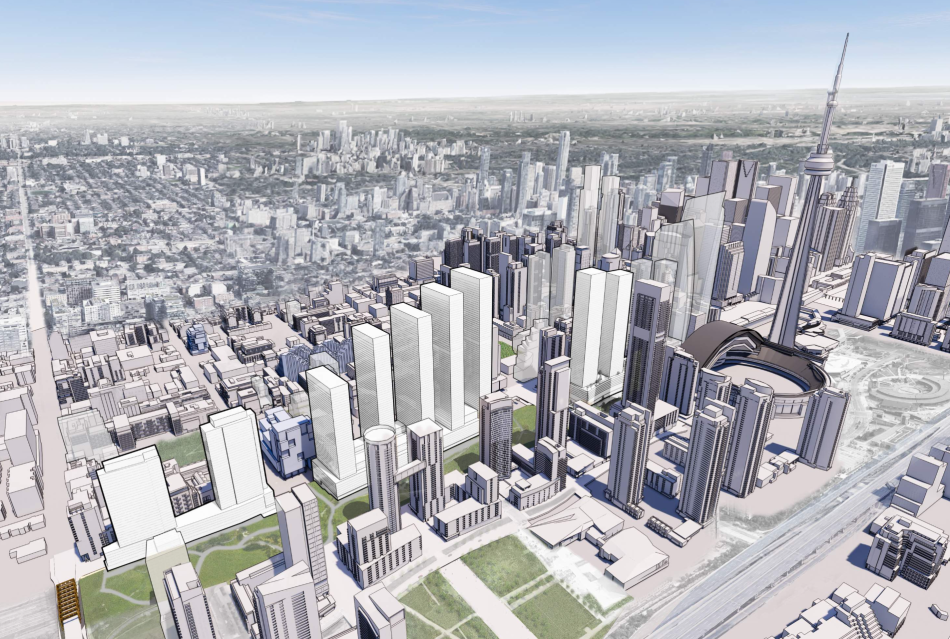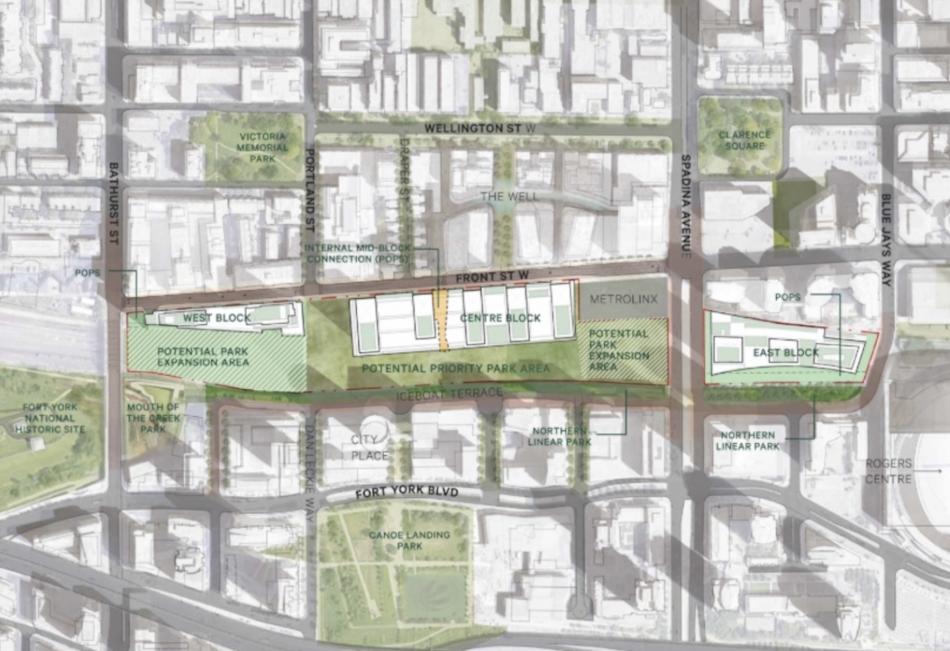Toronto’s ambitious 17-acre Rail Deck District development continues to evolve in scope and scale.
First unveiled 8 years ago as part of a plan to build a new downtown park over the Union Station rail corridor, plans have evolved significantly since the projects inception.
With developers Fengate Properties and LIUNA Pension Fund of Central and Eastern Canada at the helm, the latest proposal submitted to the City adds additional height and density to the project, which now features 9 towers up to 72 storeys, and an increase in 1,800 residential units.
Designed by Sweeny & Co Architects, development will feature a mix of condominiums, market-rate rental units, and a 210-suite hotel, along with a new City-run community centre.
The project is divided into three parcels: the West Block would feature two 36 and 40-storey towers, the Centre Block would feature five 45, 58. 63, 68, and 72-storey towers, and the East Block would feature two 61 and 65-storey towers. In total, the project would contain nearly 8,000 residential units.
Plans also include over 8.6 acres of potential parkland, with the developers committed to funding a ‘Priority Park Area’. The City may expand this green space in the future with additional sections extending over the rail corridor, connecting to privately-owned public spaces that will be built into each block.
...








