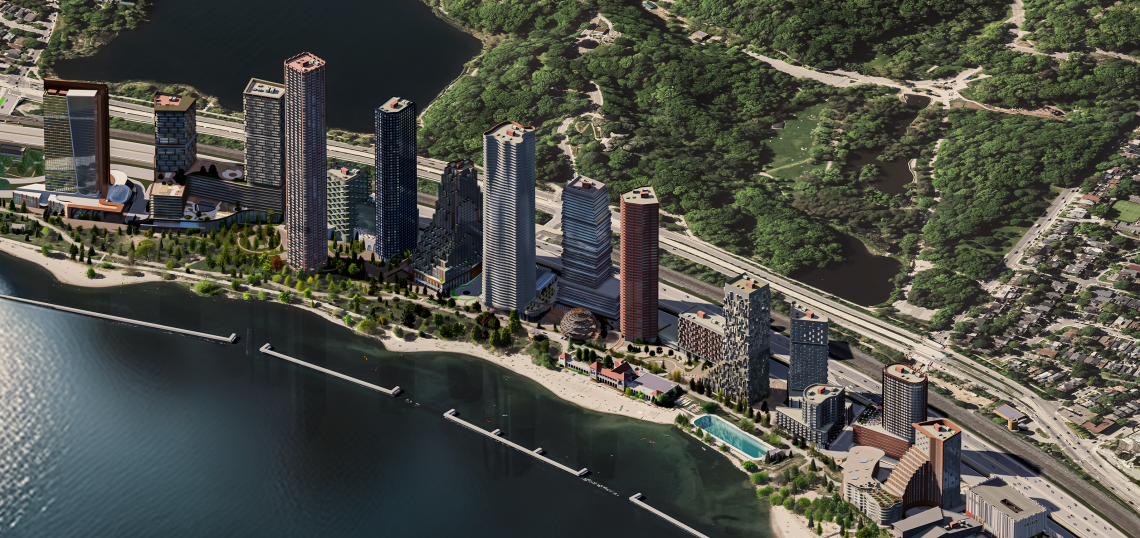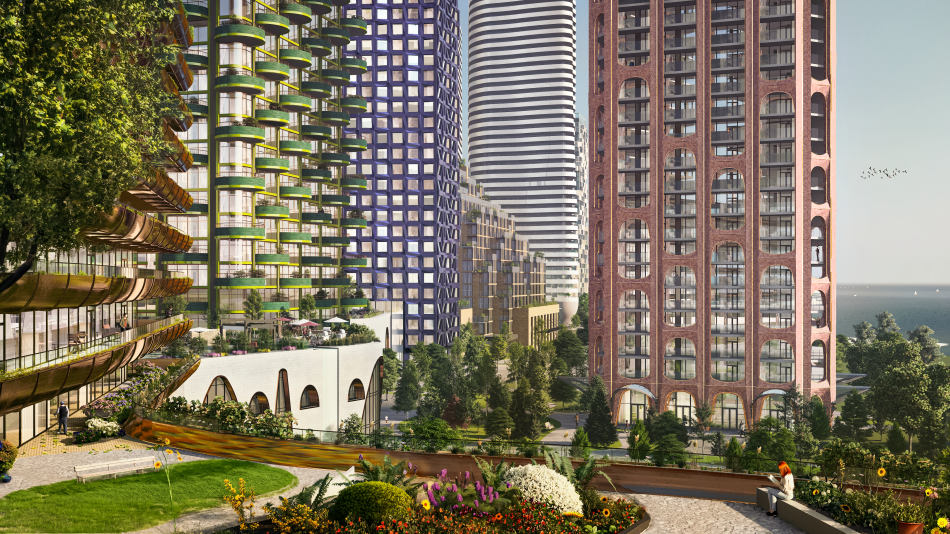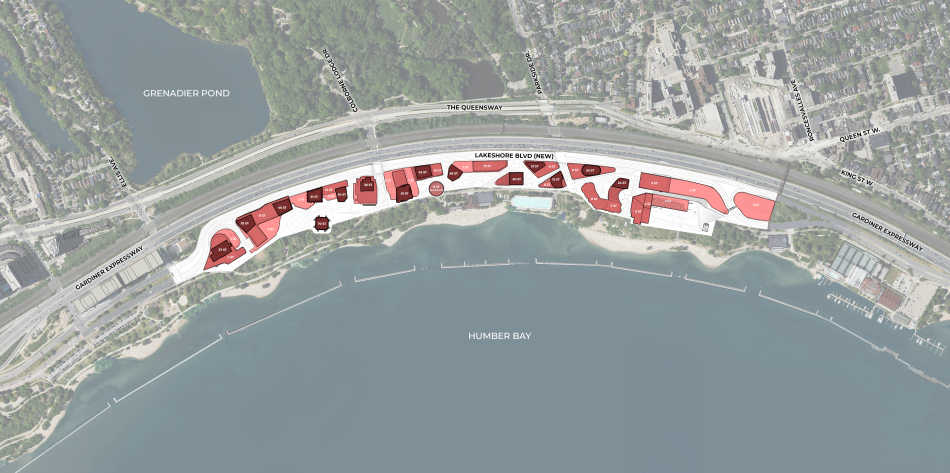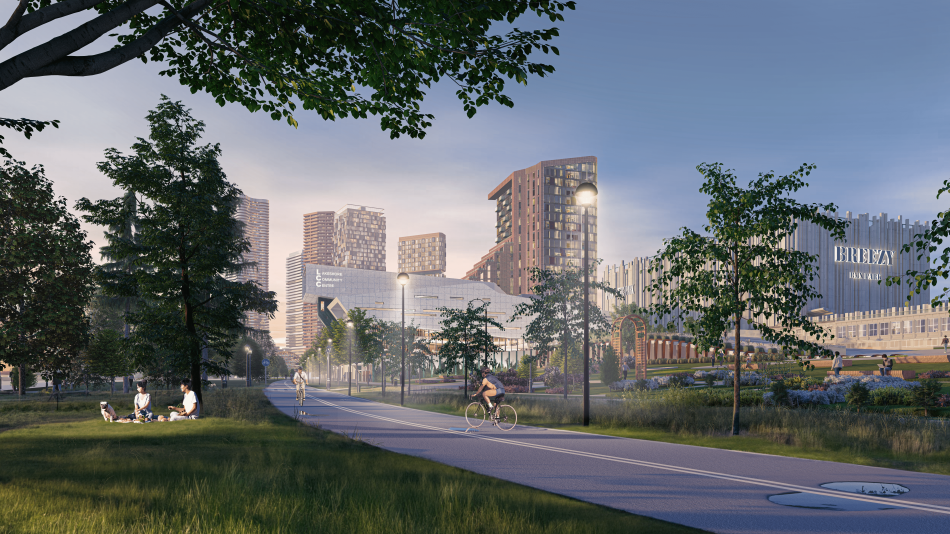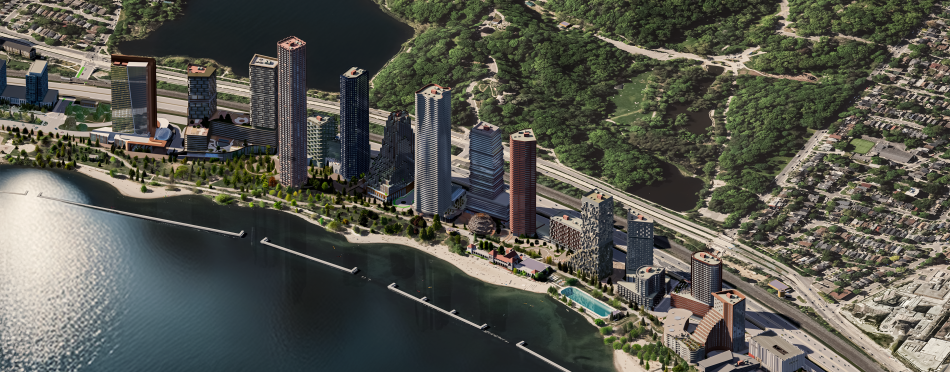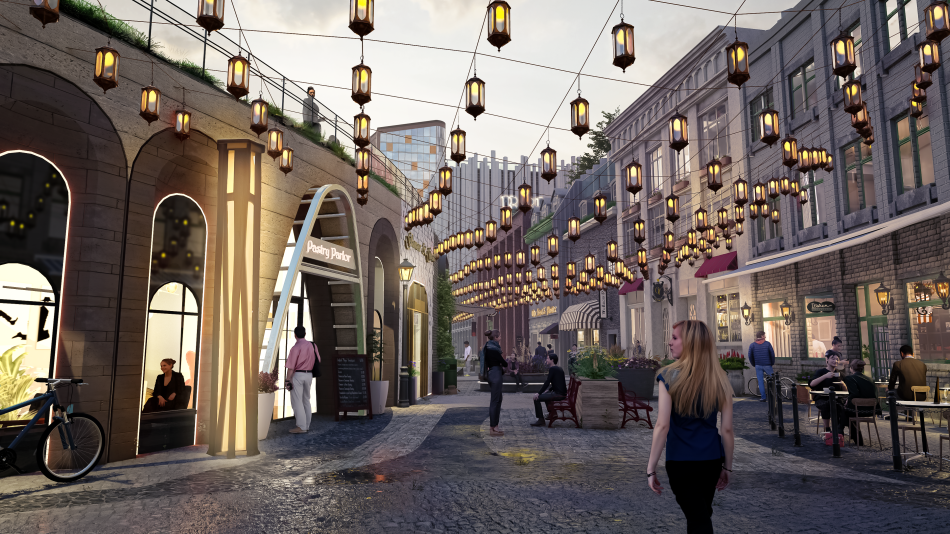A new urban development proposal has been revealed for Toronto’s West Side, designed to thoughtfully balance the city’s growing housing needs with the preservation of valued community spaces.
Dubbed ‘Parkshore’, the visionary masterplan was created by Brent Haynes, an Urban and Architecture Designer based in Toronto. With a career that began in the design of expansive master-planned communities and high-rise housing across the Greater Toronto Area, Brent has honed his expertise at leading architectural firms in Toronto.
Covering more than 30 acres along the Humber Bay waterfront, between Lake Ontario and High Park, Parkshore is envisioned as a mixed-use community that emphasizes connection and livability, featuring several high-rise residential towers.
One of the project’s key components is the redesign of Lakeshore Boulevard West to seamlessly incorporate the new development without disrupting current traffic patterns. The plan proposes making better use of underutilized land in the area, such as the buffer zones between Lakeshore Boulevard and the Gardiner Expressway and the wide median between the eastbound and westbound lanes. Parkshore also replaces large surface parking lots along the waterfront with parking structures.
The architectural approach for Parkshore aims to break from traditional designs by incorporating a variety of building styles and forms, creating a unique sense of place. The masterplan outlines three distinct precincts, each contributing its own character to the overall development, with construction planned in seven phases. A key feature of the design is keeping most vehicle access, including loading and garbage collection, underground, enabling a pedestrian-friendly ground level that extends the existing parkland.
Urbanize Toronto recently caught up with Haynes to provide more insight on the project.
Q: How you came up with the idea?
A: The concept for Parkshore originated from my daily experiences while living in Bloor West Village. My commute frequently took me along the Martin Goodman Trail, and summer weekends were spent walking the family dog and enjoying picnics along the proposed waterfront site. I consistently found the journey to this stretch of waterfront disheartening due to its noisy, oversized intersections and the underutilized parkland south of the Gardiner Expressway. The predominance of vast surface parking lots along the waterfront seemed to squander a precious opportunity. It became clear that this valuable space could be better leveraged to create a more inviting and functional surrounding.”
Q: Were you inspired by other cities / projects elsewhere?
A: The design of Parkshore draws inspiration from notable waterfront communities both locally and internationally, such as Vancouver’s Olympic Village, Singapore’s Maritime Square, and Porto’s Ribeira District. While Parkshore does not aim to replicate these examples, it seeks to celebrate and enhance Toronto’s waterfront—a key natural asset for the city. The current use of the 350-foot wide corridor between the public park and the Gardiner Expressway, primarily dedicated to vehicle lanes, appears to underutilize this prime location.
In designing the Masterplan, its spatial organization took inspiration from a few other places. For example, within the middle district, known as Sunnyside Shores, there is a vision of open space and a public square that could serve as a central landmark. Inspired by Manhattan’s Hudson Yards and its iconic "The Vessel," there is a similar structure proposed for Parkshore—a dynamic lookout and activity hub for the community. Additionally, the design approach minimizes the need for roadways, that would cut the site in half, by instead integrating essential infrastructure and services underground, akin to the 'Well' on Spadina. This strategy allows the ground level to prioritize pedestrian-friendly spaces, with an example being the retail lane in the Bouleboro district inspired by the charming, narrow streets of Europe, such as Rome’s Via del Governo Vecchio and Istanbul’s Serdar-I Ekrem Street.
Q: Do you have any new updates on the project to share with us?
A: Parkshore has received attention from various media outlets, including BlogTO and CityTV news. I have had the opportunity to discuss the project in detail through a video interview with Tom Storey and on developer Chris Spoke's podcast, Hogtown. The next crucial step is engaging with CreateTO, the agency responsible for managing Toronto’s real estate assets. While the project has been presented to their team, I am still awaiting a formal reply.
Q: Anything else you’d like to share with us?
A: What sets this masterplan apart is its unique origin: the city itself owns the underutilized land, not a private developer or corporation. This presents a rare opportunity for the project to transcend typical condo developments and become a landmark contribution to Toronto’s urban fabric. The future of Parkshore is now in the hands of the city and its representatives. Toronto, the next step is yours.…
While Parkshore exists as a vision at this point, the project is rooted in a core principle: to preserve the integrity of Toronto’s waterfront while enhancing its functionality, creating spaces that serve both residents and the wider community.
...
About Brent Haynes
Brent Haynes is an Urban and Architecture Designer based in Toronto. With a career that began in the design of expansive master-planned communities and high-rise housing across the Greater Toronto Area, Brent has honed his expertise at leading architectural firms in Toronto. Currently, he operates within the corporate sector, leading design that oversees a multitude of architectural firms and their connected projects. Brent embarked on his architectural journey at Carleton University, culminating with a Master of Architecture degree from the Manchester School of Architecture in the UK. His thesis explored the transformative potential of infrastructure scales, advocating for the revitalization of underutilized roadways to foster more vibrant, socially engaging, and environmentally sustainable spaces. An avid participant in design competitions, Brent has garnered numerous accolades, both individually and as part of collaborative teams. To connect with Brent, visit the Parkshore website at www.parkshoreto.com, or find him on Twitter/X: @B_W_Haynes, or on LinkedIn: Brent Haynes.




