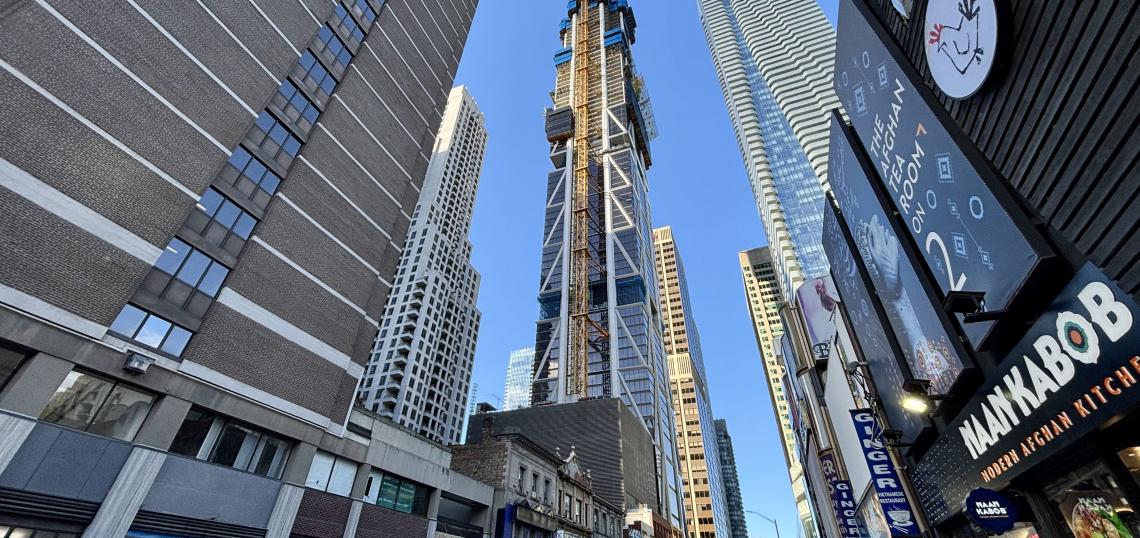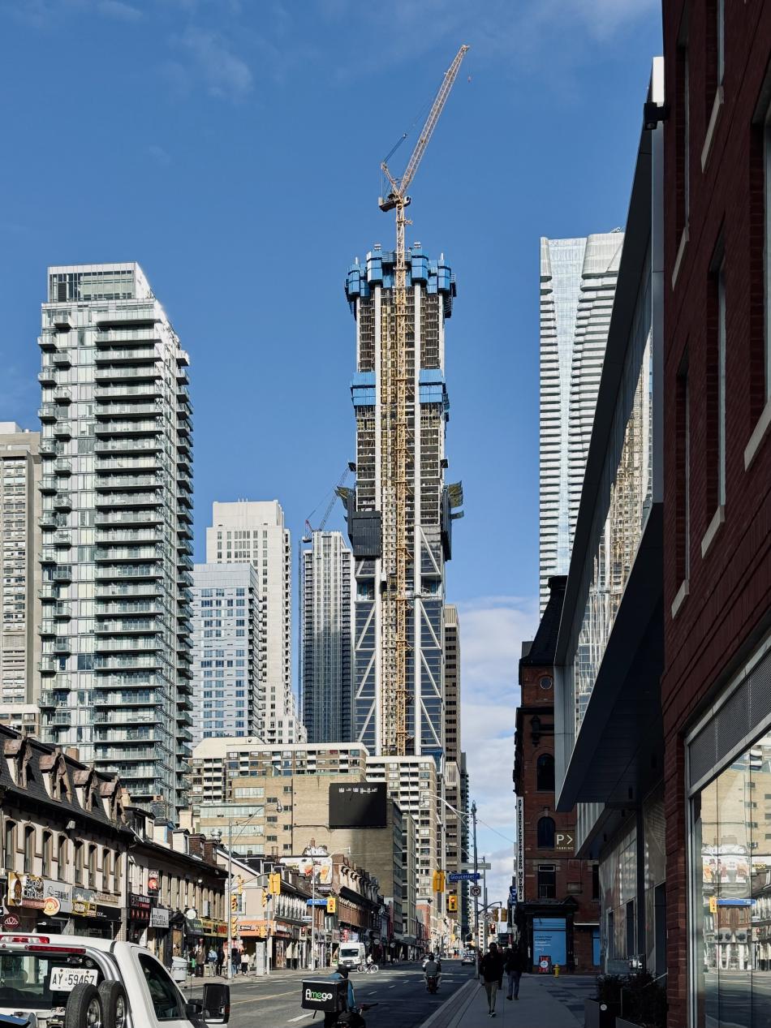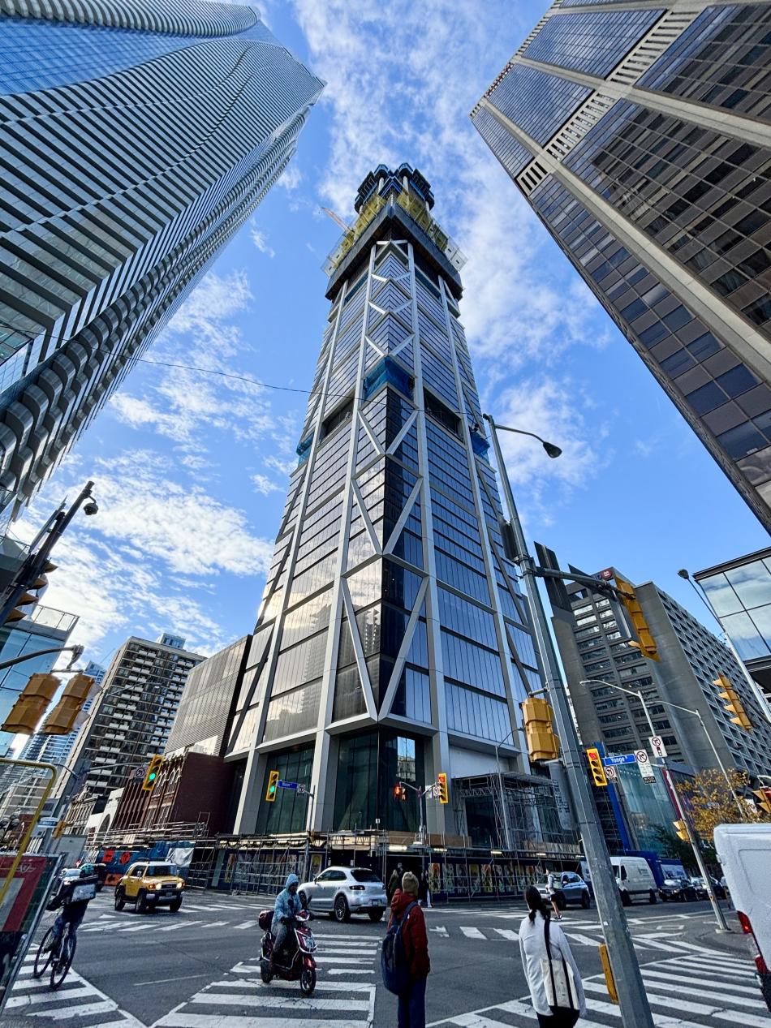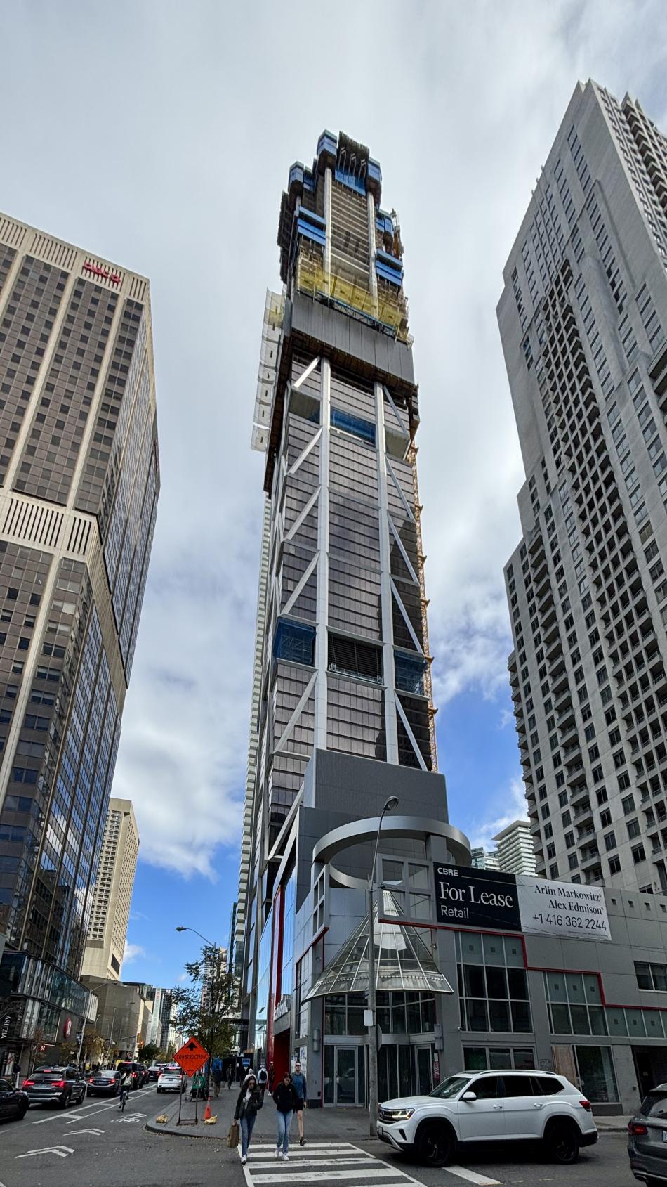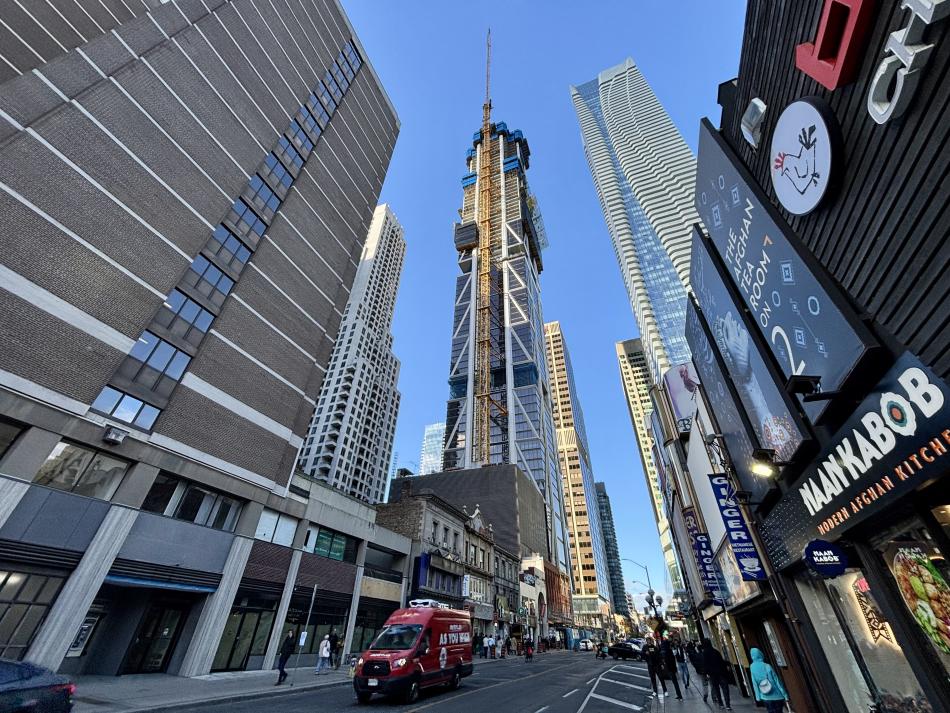The One has officially claimed the title of tallest building at the Yonge and Bloor intersection, recently surpassing the 257-meter, 76-story height of One Bloor East.
With the structure moving past the 75th level and advancing toward its fourth mechanical section, The One currently stands as the sixth tallest skyscraper in Toronto.
Construction on the supertall skyscraper officially began in 2017, with the structure emerging above ground by fall 2020. In the years since, the development has been one Toronto’s most anticipated projects.
Designed by UK-based Foster+Partners, The One has employed a number of unconventional design and construction techniques, never before seen in projects throughout the city.
The building’s base features an expansive, column-free ground floor, with soaring 41-foot ceilings and floor-to-ceiling glass panels. This vast space is planned to host a flagship retail tenant in the near future.
Supporting the building’s immense weight are eight mega-columns positioned around the perimeter, running the full height of the tower. Visible from the outside, these columns are an integral part of the building’s architectural aesthetic and are reinforced by V-shaped steel hangers that stabilize the tower’s corners.
A Tuned Mass Damper (TMD) will also be installed near the top of the building, acting as a counter-weight to minimize wind-induced movements, providing a high-level of comfort for occupants within the tower's upper-floors.
One of The One’s defining features is its bronze and champagne-tinted cladding, which now extends past the tower’s second mechanical level, revealing the building’s unique appearance.
Despite the projects numerous challenges, The One has continued its vertical ascent over the last several months, and is approaching its projected height of 308 meters across 85 storeys — or 328 meters, should it be constructed to its approved height of 91-storeys. In both scenarios, the project is likely to become Canada’s first ever supertall skyscraper.





