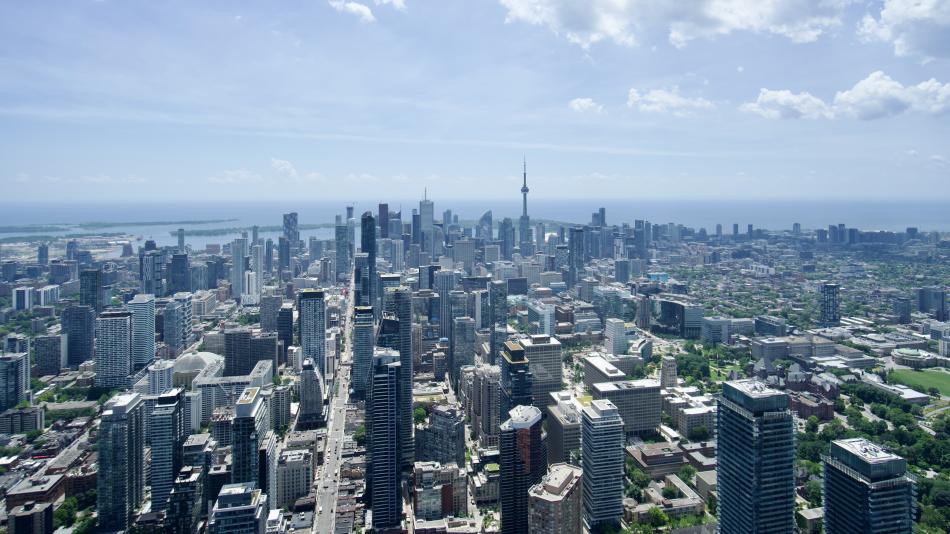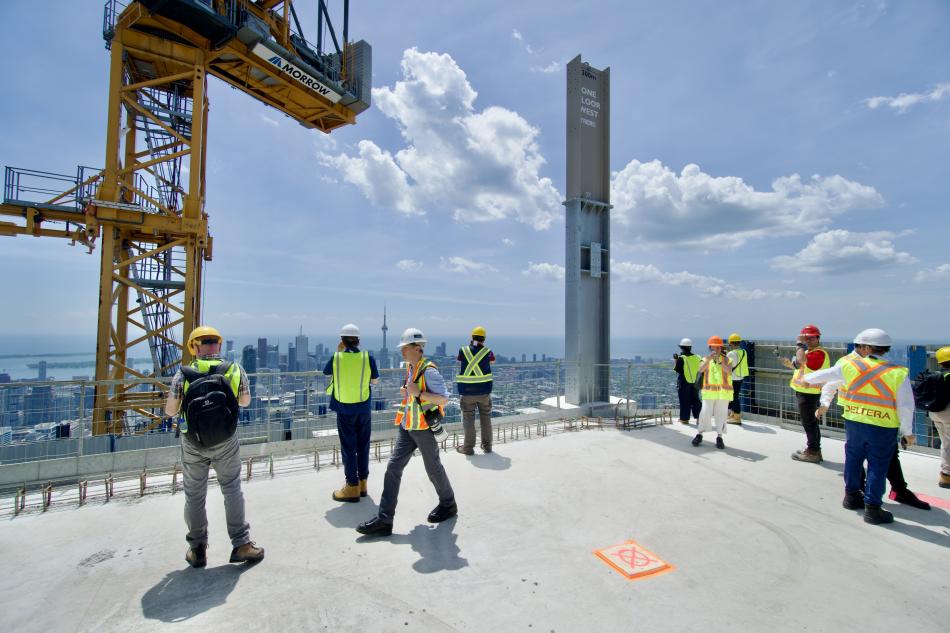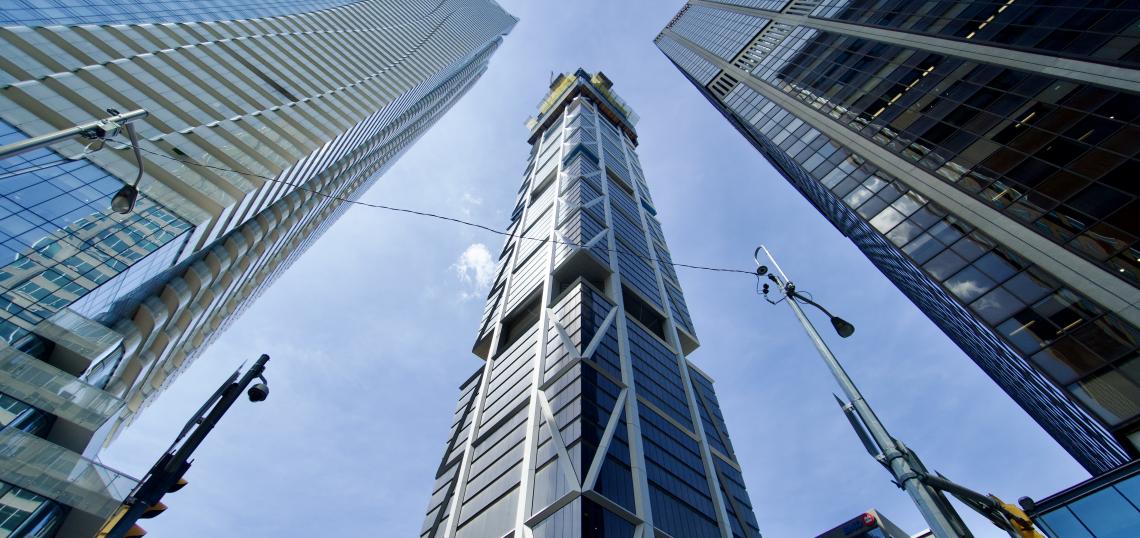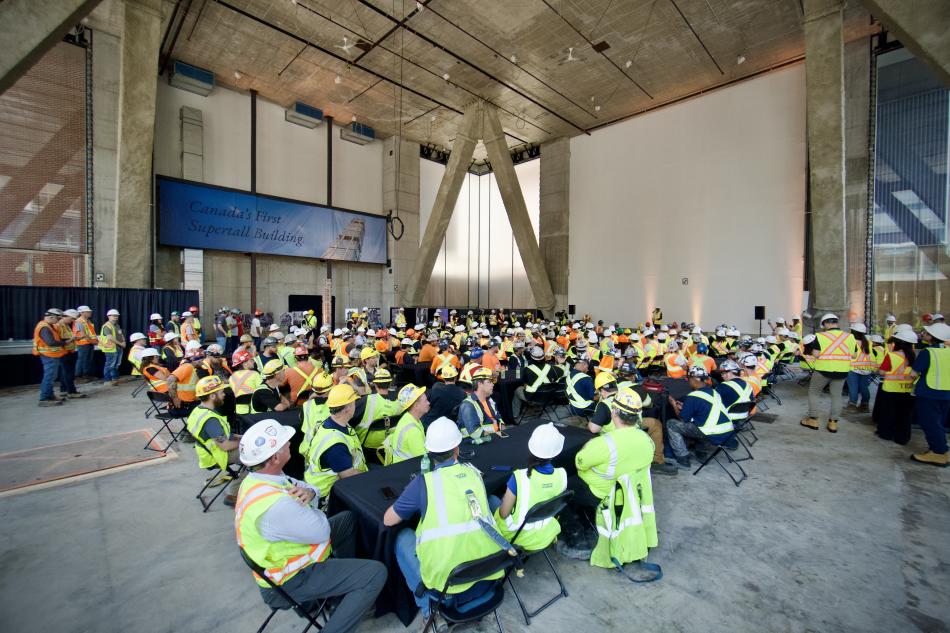History was made on June 24, 2025, as real-estate developer Tridel celebrated a major construction milestone at One Bloor West — Canada’s first supertall skyscraper. With the installation of two structural steel beams, the landmark tower has reached the 300-metre (984-foot) threshold, topping off at an impressive 85 storeys.
Formerly known as The One, the mixed-use residential project marks a transformative moment for the city’s skyline. Construction first began in 2017, and over the years, the tower has become one of Toronto’s most highly anticipated developments — both for its striking design and challenges.
Designed by the world-renowned Foster + Partners in collaboration with Toronto-based Core Architects, One Bloor West incorporates several bold and unconventional engineering solutions that set it apart from other skyscrapers across the city.
The building’s base features a dramatic column-free ground floor with soaring 41-foot ceilings and large floor-to-ceiling glass panels. This expansive space is designed to house a future flagship retail tenant.
Eight massive mega-columns are also positioned along the building’s perimeter, running continuously from street level to the crown of the skyscraper. These visible structural elements are paired with distinctive V-shaped steel hangers that stabilize the tower’s corners, serving as functional and expressive features that define the building’s unique profile.
 South facing view of Downtown Toronto from the 85th level of One Bloor West.Image Credit: Stephen Velasco
South facing view of Downtown Toronto from the 85th level of One Bloor West.Image Credit: Stephen Velasco
To ensure comfort for future residents and mitigate the effects of high-altitude wind sway, a Tuned Mass Damper (TMD) will be installed near the top of the building. This sophisticated system acts as a counterweight, enhancing stability and allowing for a more comfortable experience for future residents on the towers upper floors.
 With the installation of two structural steel beams, the landmark tower has reached the 300-metre (1,000-foot) threshold.Image Credit: Stephen Velasco
With the installation of two structural steel beams, the landmark tower has reached the 300-metre (1,000-foot) threshold.Image Credit: Stephen Velasco
The journey to this point hasn’t been without its challenges. Originally conceived by Mizrahi Developments, the project officially transitioned to Tridel in 2025, who is now overseeing final construction and managing residential sales.
With the exterior set to be completed in 2026, construction will continue on schedule, with interim occupancy expected by spring 2027. Final completion is projected for early 2028.
As One Bloor West officially joins the ranks of global supertall skyscrapers, it stands not only as the tallest building in Canada (for now), but the newest landmark on Toronto’s growing skyline.









