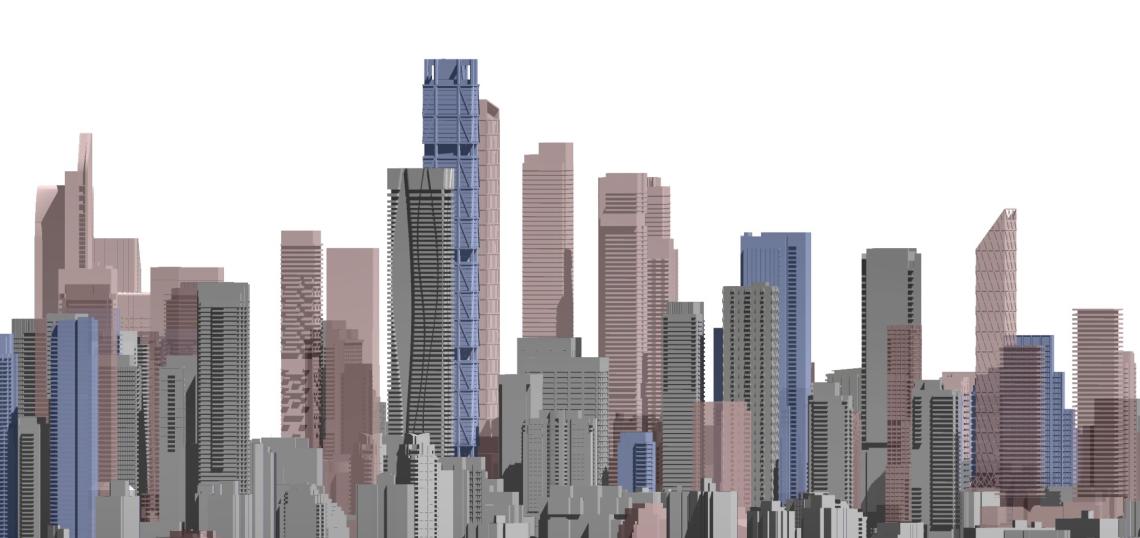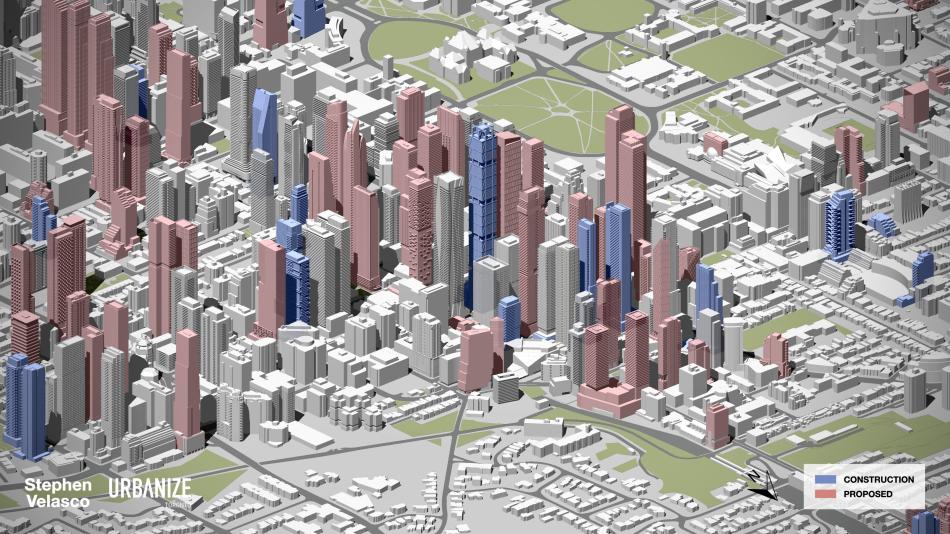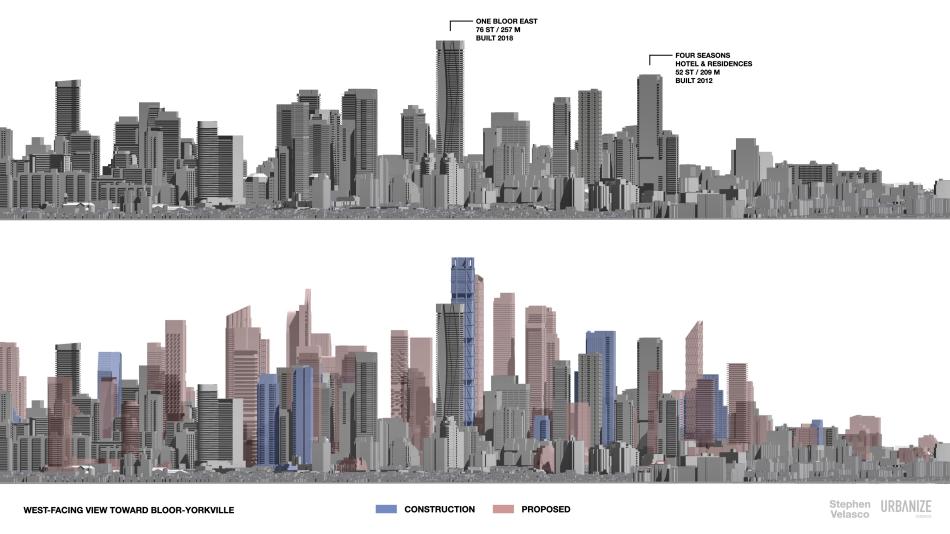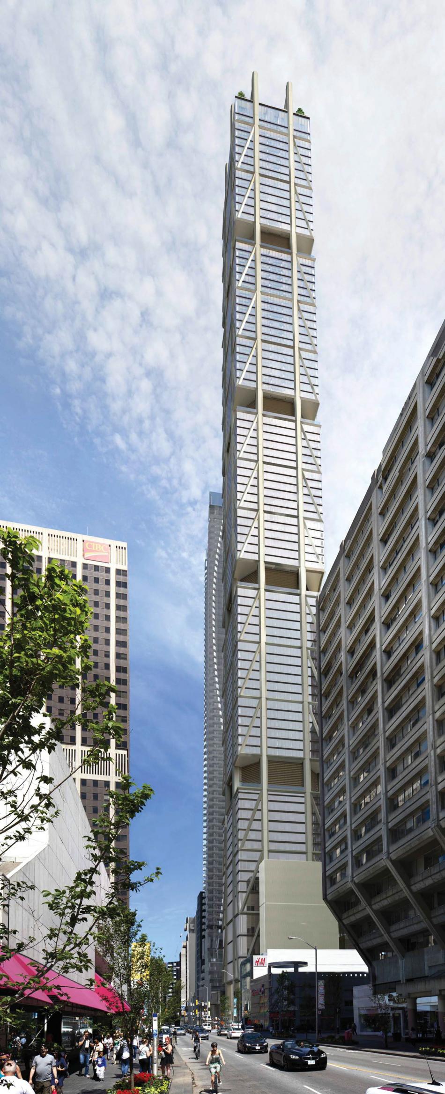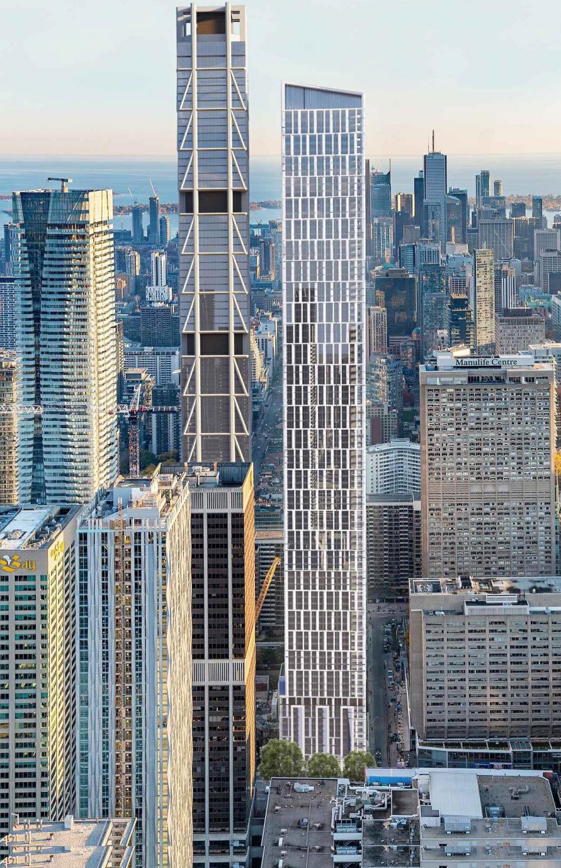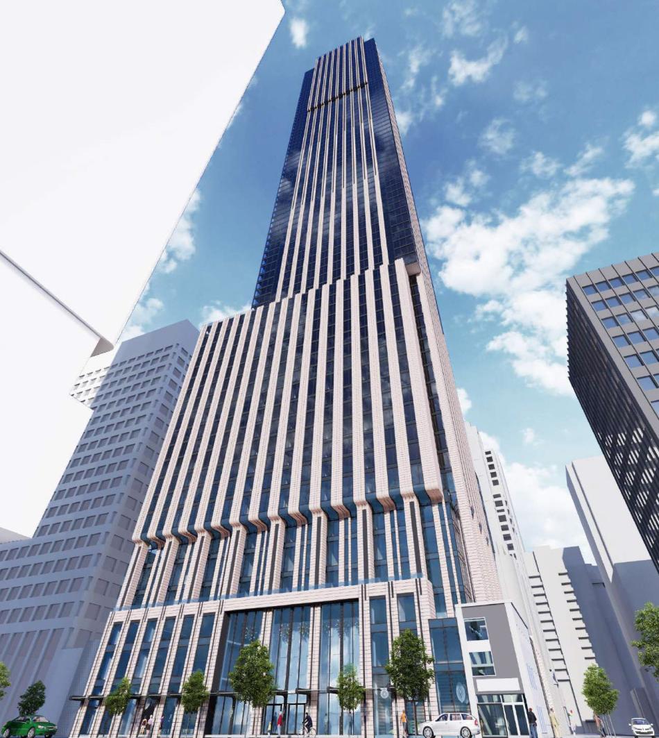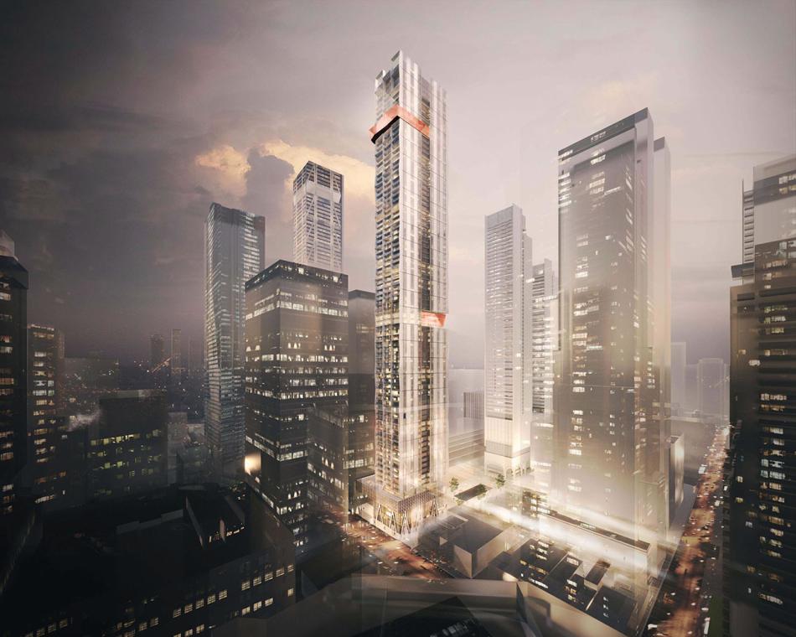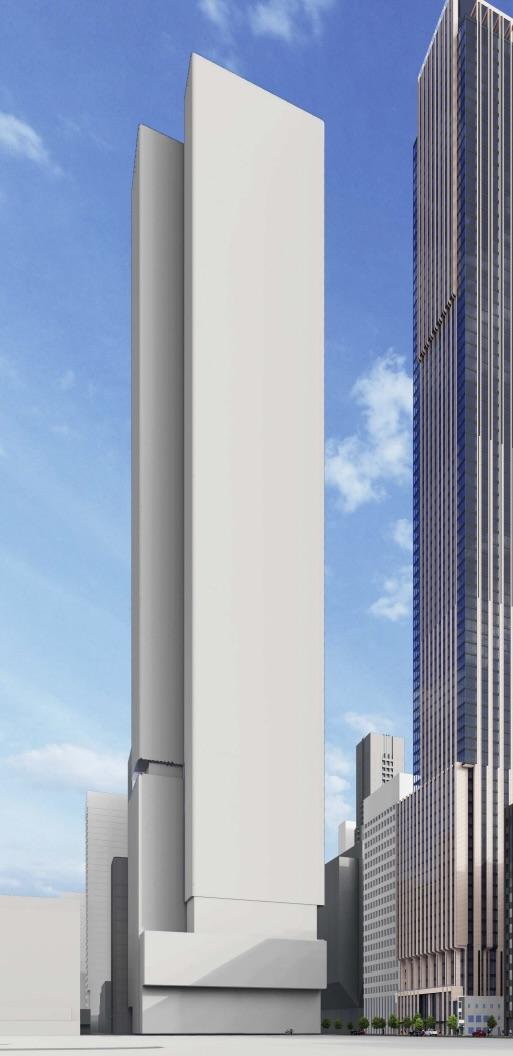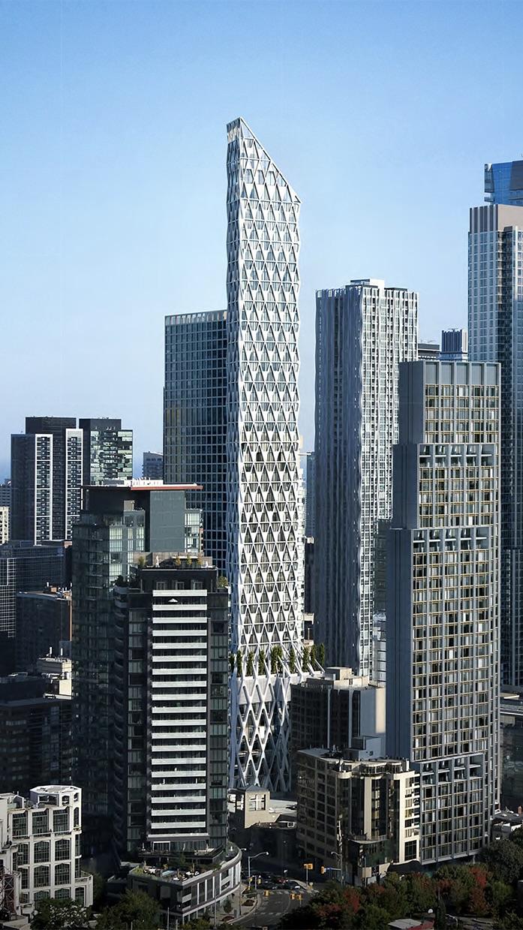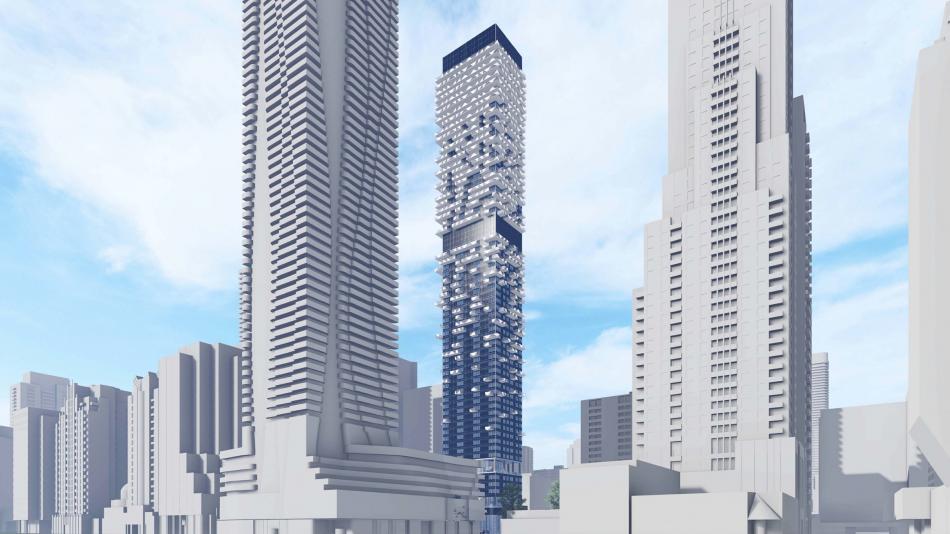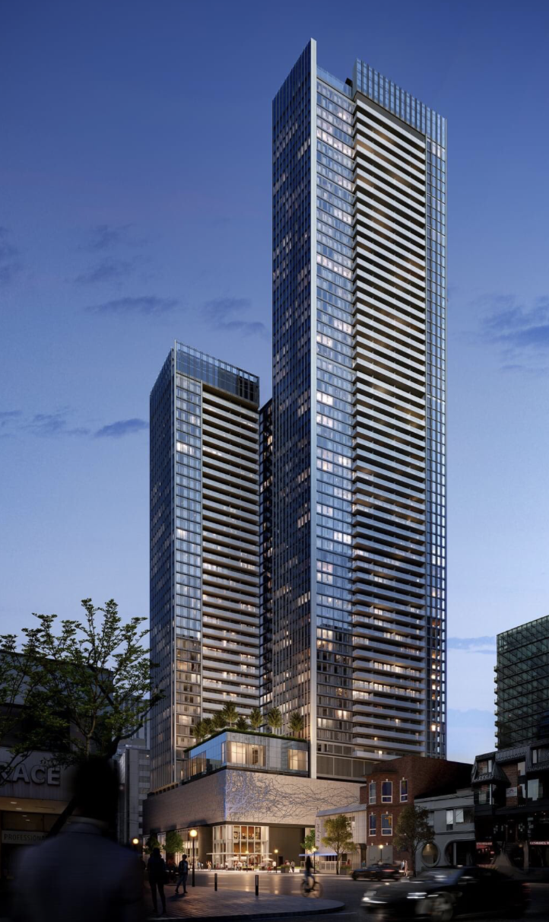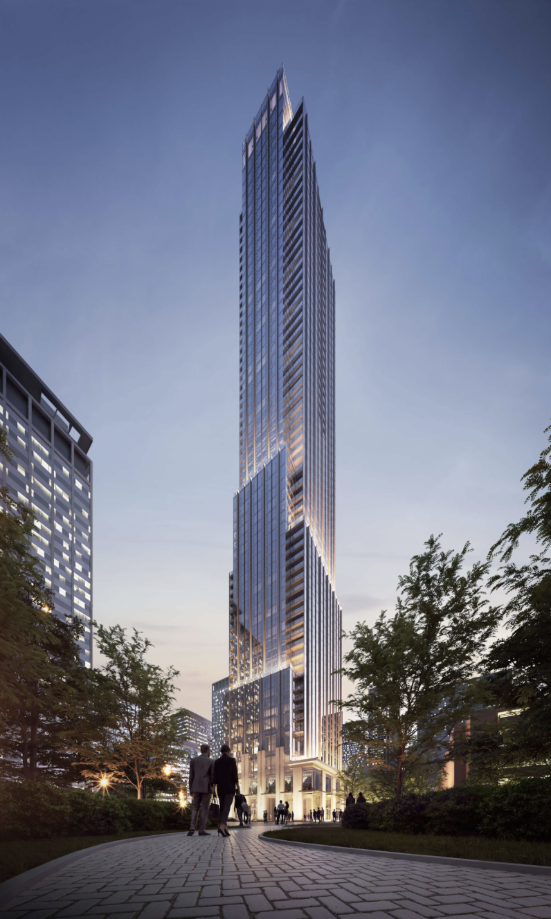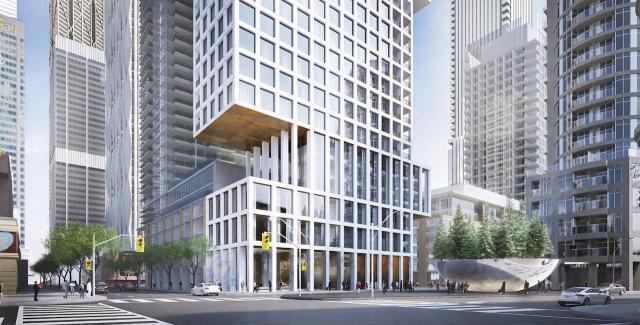As Toronto’s skyline continues to evolve, one downtown neighbourhood has garnered much attention over the last several years for unprecedented development and vertical growth: Bloor-Yorkville.
Renowned for its high-end shopping, trendy restaurants, and luxurious living spaces, ongoing development has transformed the area into a bustling hub of construction activity. Once quiet and quaint streets have been flanked by soaring high-rise condominiums that have reshaped the city skyline over the last decade. There are over 18 high-rise buildings in development in the Bloor-Yorkville area, and more than 10,850 residential units proposed or under construction.
Beginning at the corner of Yonge and Bloor, One Bloor East (built in 2018) rises a commanding 76 storeys over the south-east corner of the intersection, and is currently one of the city’s tallest residential buildings. Further north at Bay and Yorkville, the Four Seasons Hotel and Private Residences (built in 2012) also established a new height precedent for the area upon its completion.
While both developments have maintained their status as the tallest buildings in the neighbourhood, they will soon be surpassed by even taller towers that will create a dramatic new focal point on Toronto’s growing skyline. Read further as we take a closer look at the ten tallest skyscrapers coming to the Bloor-Yorkville area.
1) The One — Under Construction at 328 metres / 91-storeys
Situated on the south-west corner of Yonge and Bloor, Mizrahi Developments’ supertall skyscraper is designed by UK-based architects Foster+Partners and will contain residences, a hotel, and commercial retail space. The 91-storey tower is currently the tallest approved skyscraper in Toronto.
2 ) 15 Bloor St W — Proposed at 302 metres / 94-storeys
Rising immediately west of The One, Reserve Properties’ proposed supertall residential skyscraper is designed by Arcadis and would contain 1,262 residential units across 94-storeys.
3) 83 Bloor St W — Proposed at 269 metres / 80-storeys
Located a few metres west of the Bay and Bloor intersection, Parallax Investment Corporation’s proposed mixed-use condominium is designed by Arcadis and would contain 1,149 residential units across 80-storeys.
4) Cumberland Square — Proposed at 253, 210, 169 metres / 75, 64, 50 storeys
Set to replace the aging Cumberland Terrace shopping centre that extends and entire city block from Yonge to Bay Streets, KingSett’s proposal is designed by Giannone Petricone Associates and would feature 1,650 residential units across three towers of varying heights.
5) 80 Bloor St W — Proposed at 250 metres / 72-storeys
Located near the north-west corner of the Bay and Bloor intersection, Krugarand Corporation’s proposal is designed by Giannone Petricone Associates and would contain 1,365 residential units across 72-storeys.
6) 30 Scollard — Proposed at 230 metres / 61-storeys
Rising immediately west of the Yonge and Scollard intersection, Constantine Enterprises’ proposal is designed by CAL and Zeidler and would contain 79 residential units across 61-storeys.
7) 699 Yonge — Proposed at 216 metres / 64-storeys
Located south of the Yonge and Bloor intersection, Concord Adex’s proposal is designed by DIALOG and would contain 514 residential units across 64-storeys.
8 ) The Pemberton — Under Construction at 215 metres / 68-storeys
Rising east of the Bay and Yorkville intersection, Pemberton Group’s development is designed by architects—Alliance and will contain 1029 residential units across 68-storeys.
9) 11YV — Under Construction at 215 metres / 62-storeys
Located west of the Yonge and Yorkville intersection, Metropia, Capital Developments, and RioCan Living’s development is designed by Sweeny&Co Architects and will contain 674 residential units across 62-storeys
10) 1 Scollard — Proposed at 154 metres / 46-storeys
Rising from the south-west corner of Yonge and Scollard, Cityzen Development Group’s proposal is designed by KPMB Architects and would contain 152 residential units across 46-storeys.
…
Stay tuned to Urbanize Toronto for the latest on development in North America's fastest growing city.




