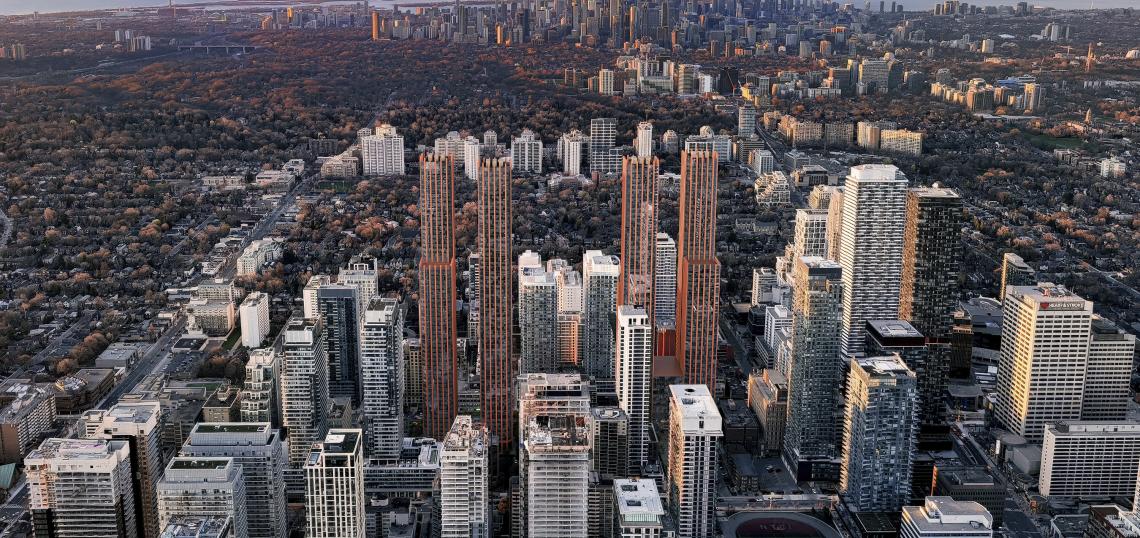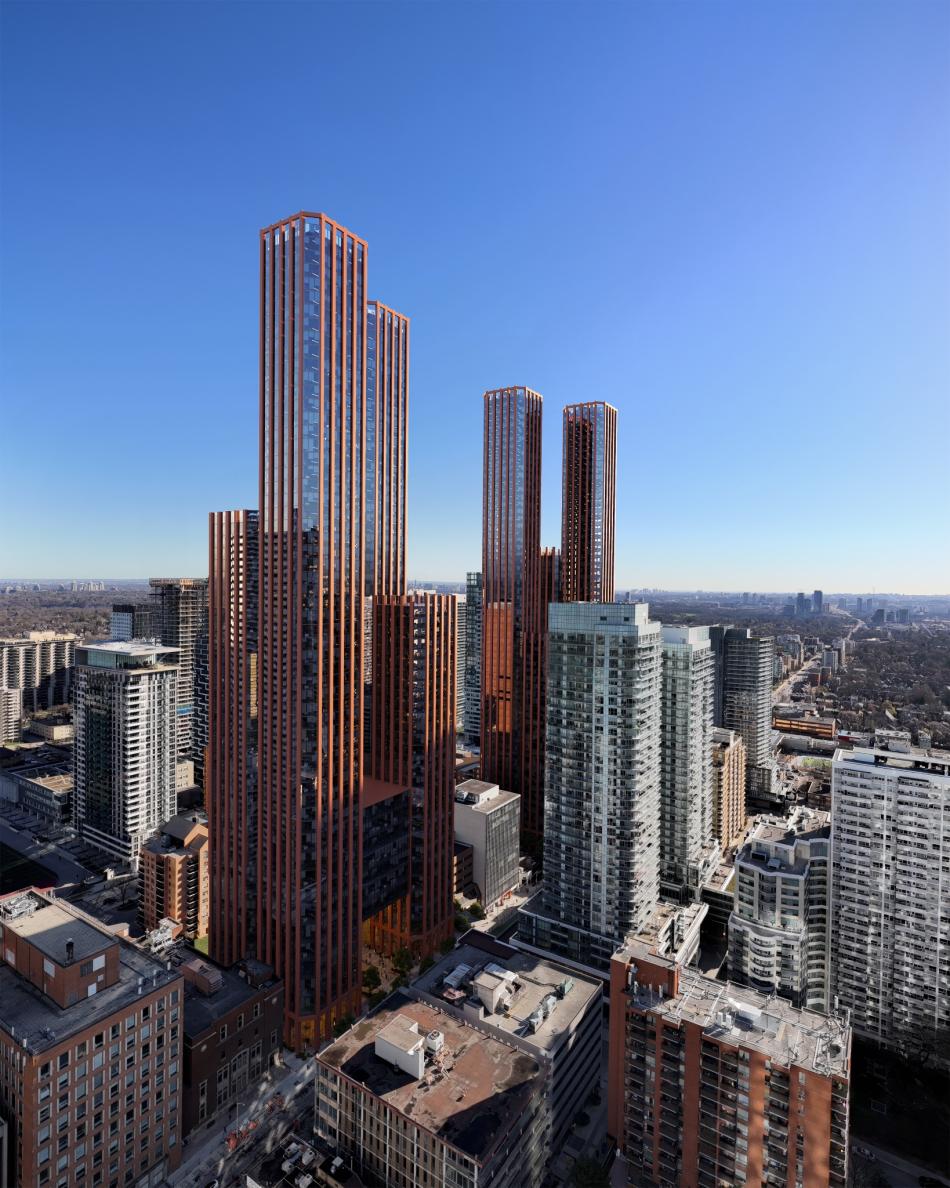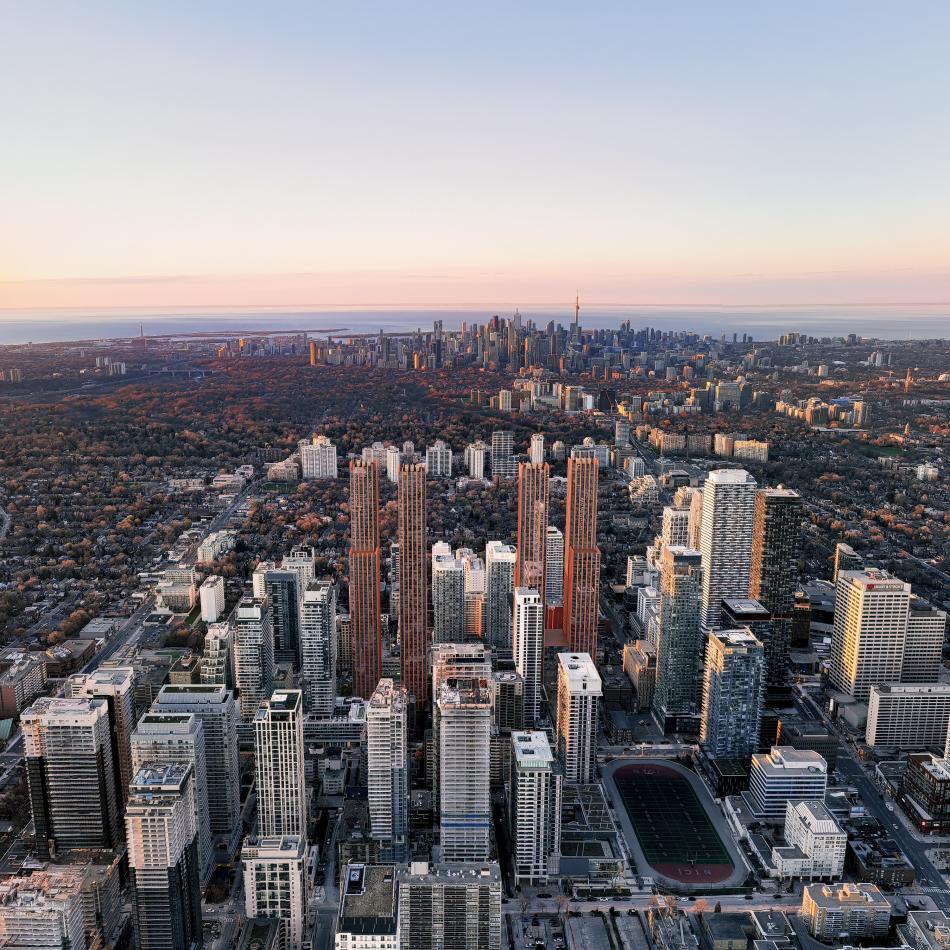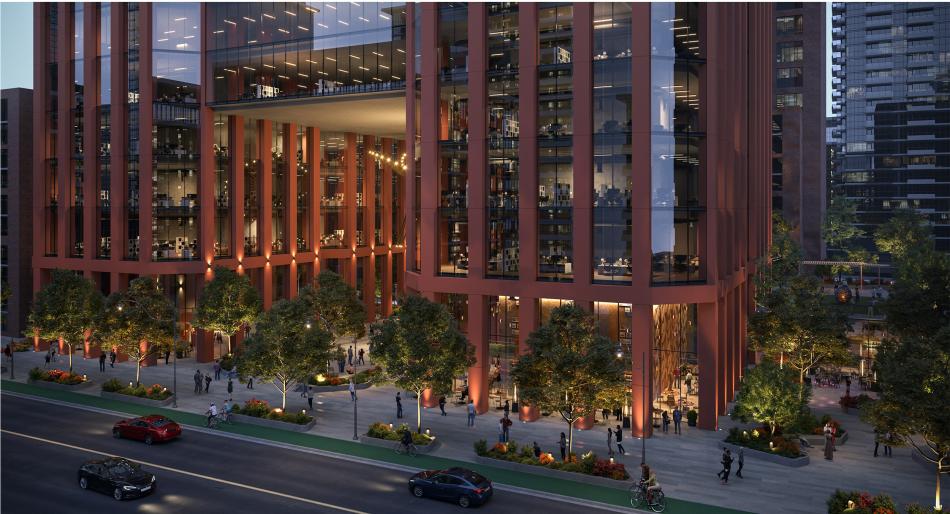Madison Group has unveiled plans for an ambitious project set to redefine Midtown Toronto’s rapidly growing skyline.
Located near the Yonge and Eglinton intersection, the project consists of two separate proposals at 90-110 Eglinton Ave East and 150-165 Eglinton Ave East designed by late architect Rafael Viñoly, and will be the only one of his projects to be realized in Canada. In collaboration with Turner Fleischer Architects and PFP Landscape Architecture, the master-planned community consists of four towers, and includes a number of expansive publicly-accessible open areas.
90-110 Eglinton Ave. East will feature two 58 storey towers, connected by 6-storey bridge at levels 5-10, and contain a total of 1,035 residential units, and 25,565 sf of Publicly-Accessible Open Space.
150-164 Eglinton Ave. East will feature two 61 storey towers, and contain a total of 1,329 residential units and 28,850 sf of Publicly-Accessible Open Space.
Combined, both phases would feature roughly 2 million sq ft of Gross Floor Area (GFA).
"Working with a world-renowned team of best-in-class architects, Madison Group is thrilled to announce plans for this master-planned community coming soon to Toronto's Midtown," says Josh Zagdanski, Vice President of High-Rise, Madison Group. "We are honoured to bring the late Rafael Viñoly's vision to life, serving as a poignant testament to his enduring legacy. Featuring four striking towers, a multitude of amenities, and intricately crafted public spaces, this development is set to redefine urban living in Toronto."
"We are privileged that our first project in Canada should be so transformative and focused on contributing to Toronto's public realm. Throughout our more than four decades of practice, guided by our founder Rafael Viñoly, we have approached each new engagement with the conviction that every significant investment in the built environment is a 'civic project' by default, regardless of use or source of funding. Buildings in dense environments are so capital-intensive, unignorable, and enduring that they inevitably impact the lives of every individual in their host communities. Our design ethos is thus rooted in leveraging these enormous commitments of time, capital and passion, to create spaces that inspire and connect people," says Román Viñoly, Partner at Rafael Viñoly Architects. “In the entire team at Madison Group, we have found kindred spirits who agree that the key to long-term adoption of a new building or complex is to understand and respond to the community's needs through design. This project perfectly reflects that affinity and commitment to improving people's lives."
"As the Architect of Record, we are proud and honored to collaborate with Madison Group, MPFP and Rafael Viñoly Architects to bring this visionary project to fruition. Our dedicated team has meticulously crafted every detail, ensuring that the design and functionality of these towers on Eglinton Avenue set a new benchmark for urban living in Toronto," says Steve Nonis, Partner, Turner Fleischer Architects.
The project will also include extensive landscaped open spaces, including a public amphitheater and adventure playground, significant retail space fronting Eglinton Ave. East, and two future mid-block connections to Roehampton Avenue.
"Nature plays a vital role in urban life enrichment. Our design of landscaped open spaces, the adventure playground, and public amphitheater aims to create a transformative environment, enhancing well-being and community engagement. Collaborating with Rafael Viñoly's team, we've redefined the neighborhood, forging vibrant gathering spots that inspire connection and elevate quality of life," says Rick Parisi, Managing Principal, MPFP Landscape Architecture. "The Eglinton project was unique, as Rafael's vision opened up a vast canvas for us to work with, emphasizing humanity's innate connection with nature. We've structured a public realm of interconnected outdoor rooms that seamlessly integrate with the buildings, forming desired pathways. Retail and cafes enliven these spaces, such as the plaza and amphitheater, offering both daily comfort and seasonal programming. The entire block, including an adventure playground and a sculpture garden with a cafe, can be dynamically utilized year-round."
...
Be sure to follow us on Facebook, LinkedIn and Twitter/X for the latest on real estate development, architecture, and urban planning in Toronto!









