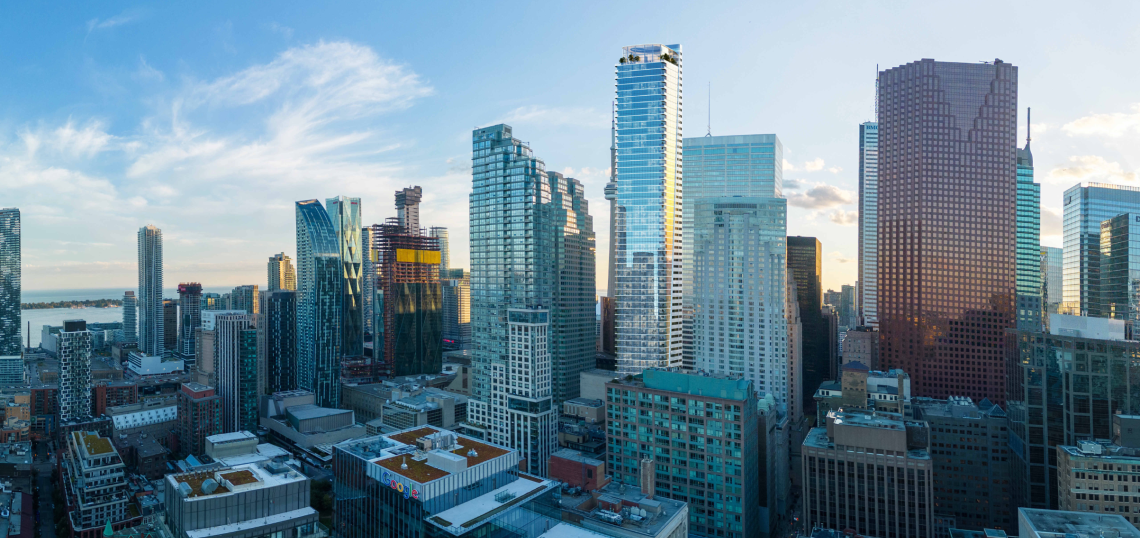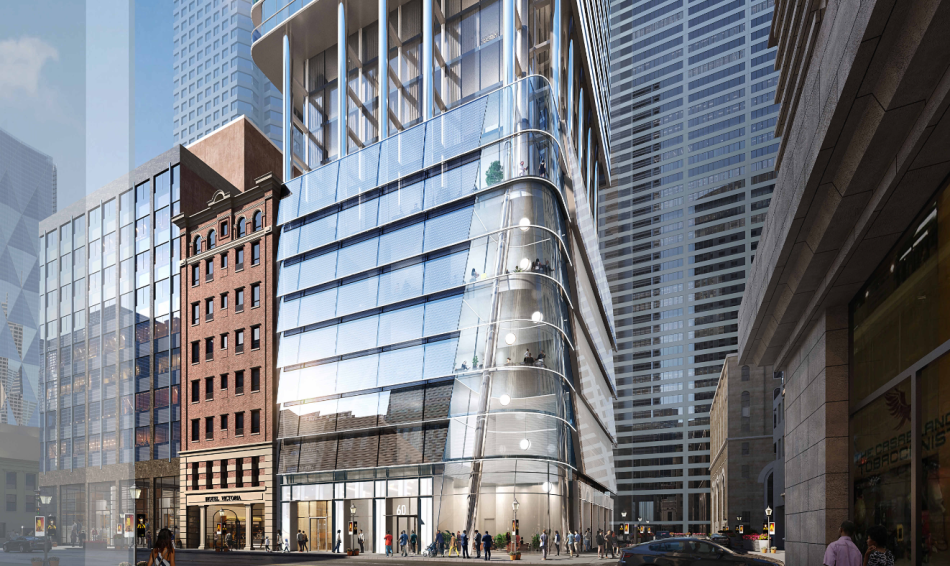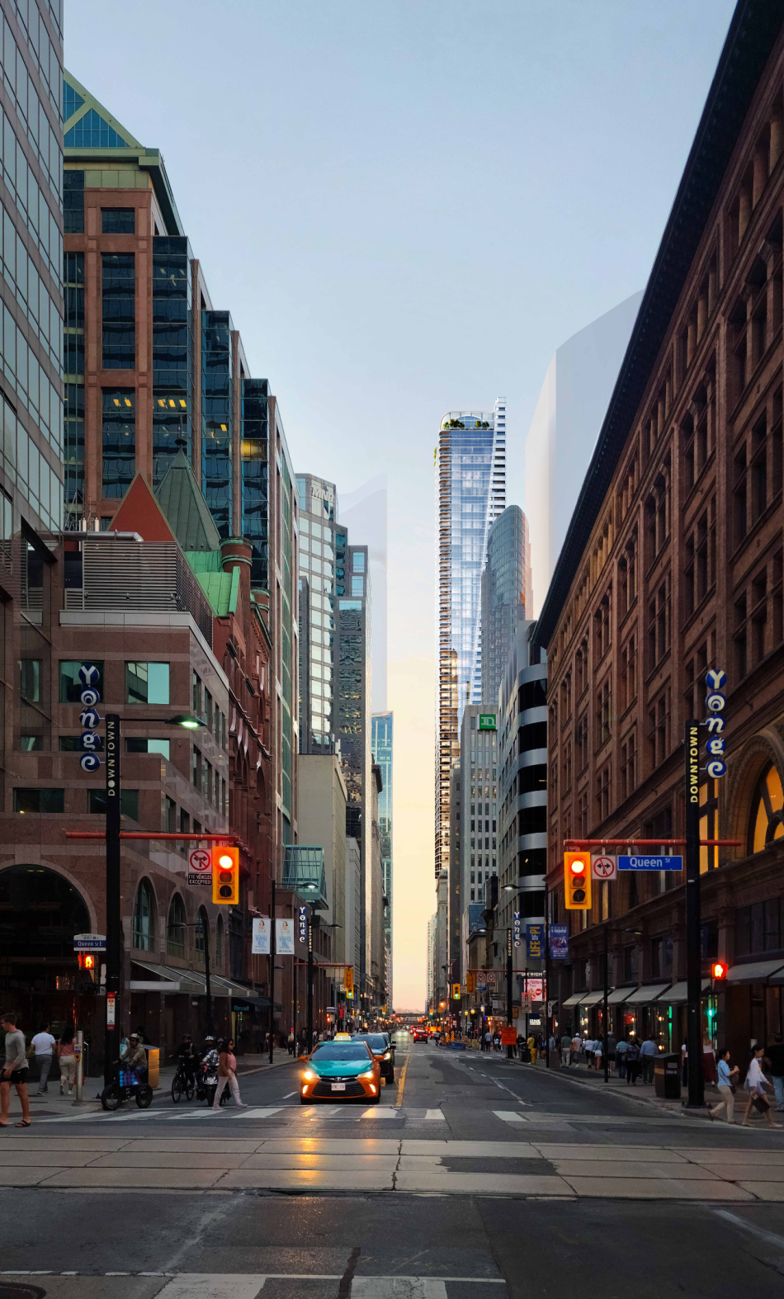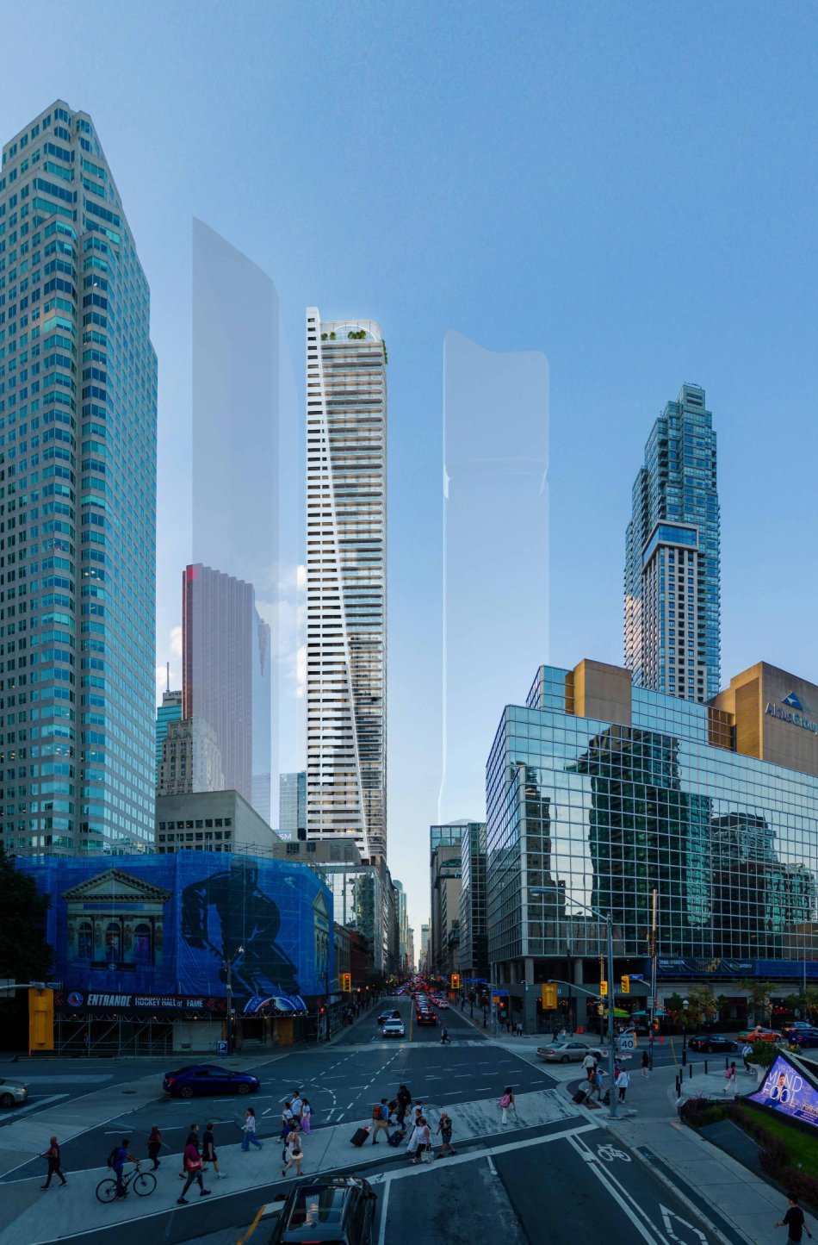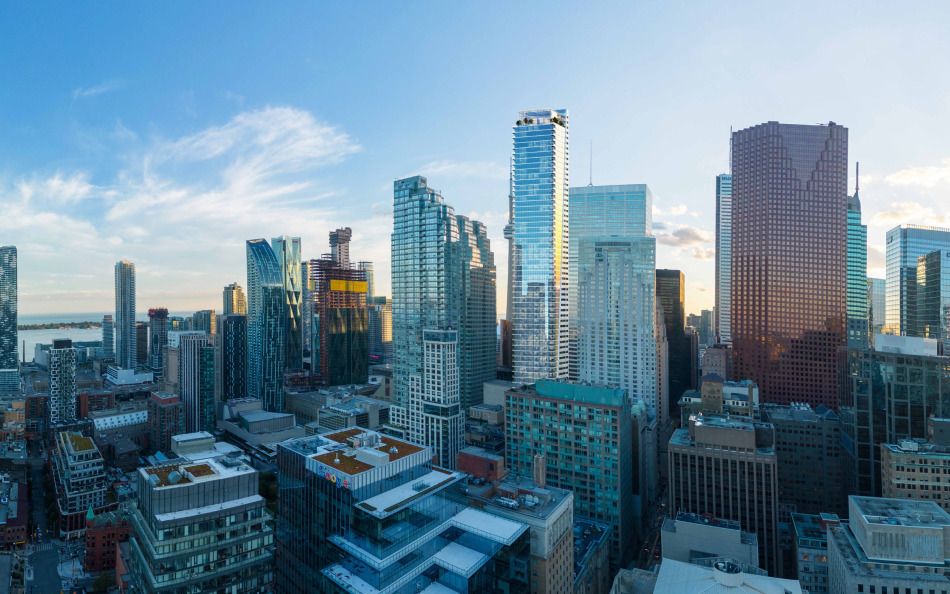KingSett Capital has submitted plans for a 65-storey mixed-use residential tower in the heart of Toronto’s Financial District.
Located at 60 Yonge Street, just south of the Yonge and King intersection, the proposed development would replace the existing 12-storey Norwich Union Building, a mid-century office building constructed in 1958. In its place, KingSett envisions a soaring 246-metre tower designed by Chicago-based AS + GG Architecture.
The proposed tower would feature a dramatic cantilever that extends over the neighbouring Hotel Victoria, a heritage-designated building immediately to the south of the site.
In total, the development is planned to include 649 residential units, with hotel and retail space hosted in the buildings podium and lower levels. Notably, no vehicular parking is proposed for the site, and will instead feature 700 bicycle parking spaces.
The development takes full advantage of its central location, offering direct access to King subway station and a short walk to Union Station and Toronto’s PATH underground network.
The proposal joins several new towers planned surrounding the Yonge and King intersection, including 191 Bay St (61 storeys), 55 Yonge St (68 storeys), and 49-51 Yonge St (62 Storeys).





