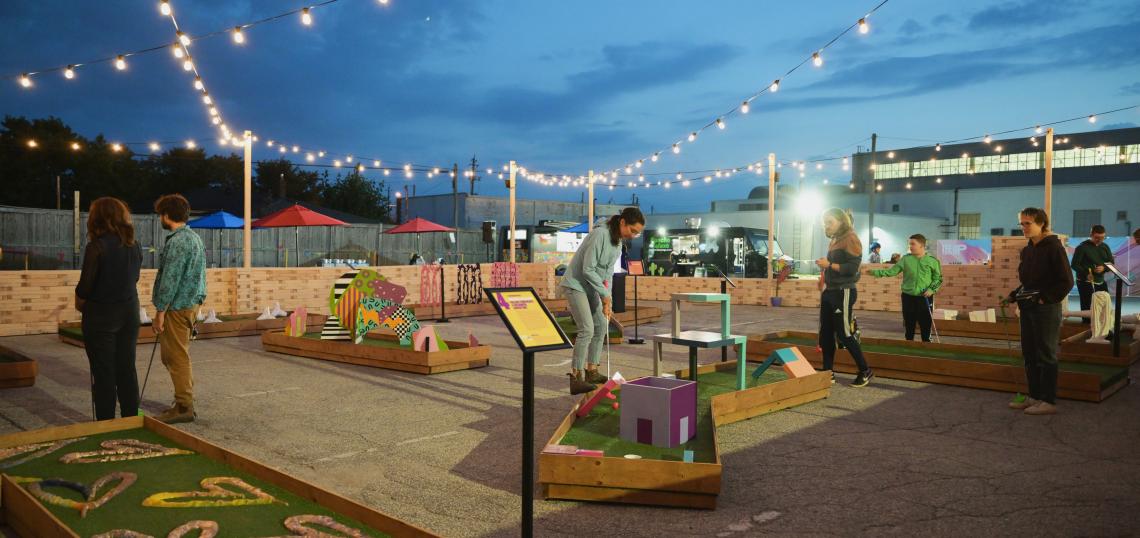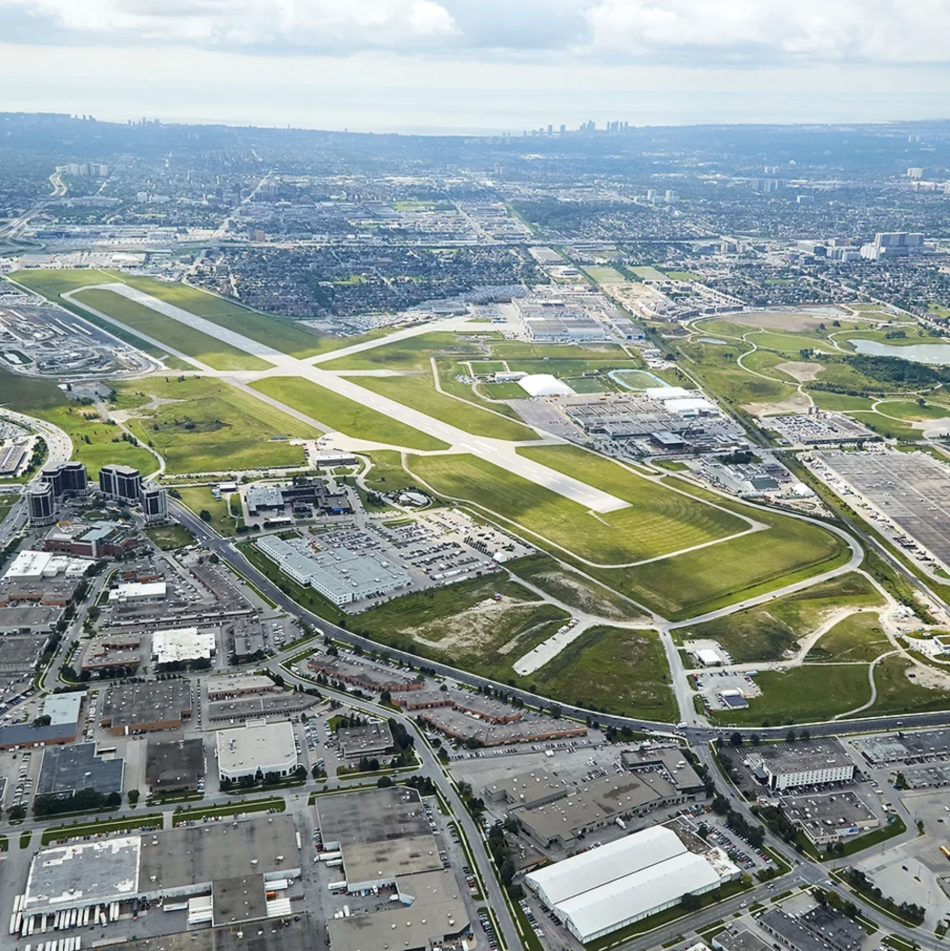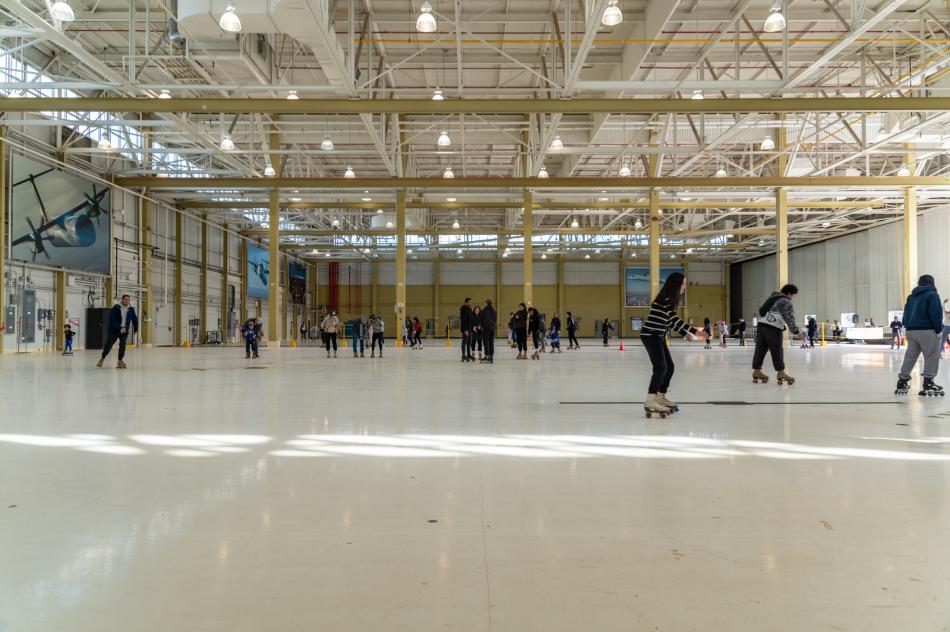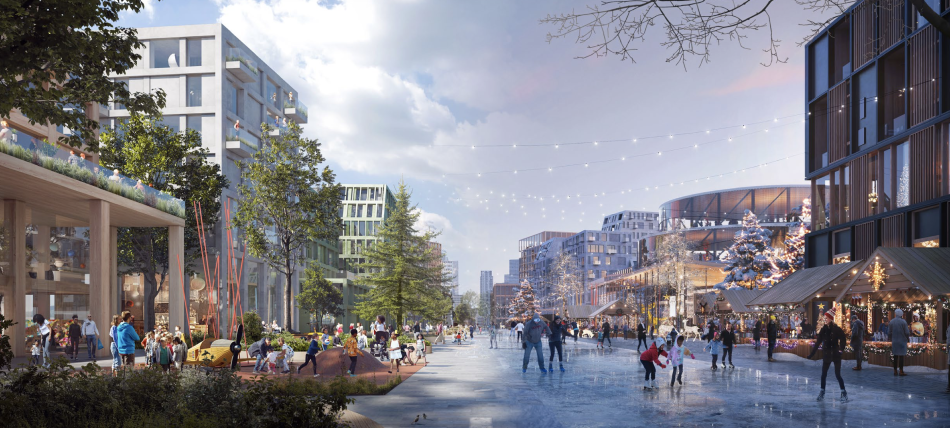Over the next several decades, Northcrest Developments will transform the Downsview Airport and industrial lands into a massive mixed-use community with some 100,000 residents. The project, covers more than 370-acres and will include new residential, commercial, retail, parks and public spaces, a film production studio, and more.
Urbanize Toronto recently sat down with Northcrest Developments to discuss the project and the unique ways in which the site is being utilized today.
“The easiest way to describe the site is that we’re building a city within a city”, said Northcrest Developments CEO, Derek Goring, “Our project goes well beyond residential and commercial, we're thinking about infrastructure, systems, public spaces, schools, and all the things required to make a city successful.”.
While the development is still in its early stages, Northcrest is using a concept referred to as ‘meanwhile use’ by programming events, activations and public art on the site well in advance of construction. This is part of a strategy to engage the community and allow people to start seeing the space in a different way.
“This is not a must do, but is an incredible opportunity to do something differently on the site”, said Mitchell Marcus, Executive Director, Site Activation & Programming at Northcrest Developments, “What is unique here is we start the placemaking long before there is even a shovel in the ground. We want everyone to work with us to determine what kind of placemaking should be on the site. It’s a unique approach, and it’s the right approach.”.
This past summer, Northcrest opened a 2.1 kilometre-long runway on the site to the public for biking, skating and other activities and thousands of people attended. They’ve also engaged artists to design pieces on parts of the property’s fencing. Another example of the unique programming on the site is Tee Up Downsview located at the Hangar District on the Downsview Airport Lands. In partnership with STEPS Public Art, Northcrest has engaged nine local artists to create a mini golf course that integrates public art, with each of the nine holes being designed by a local artist.
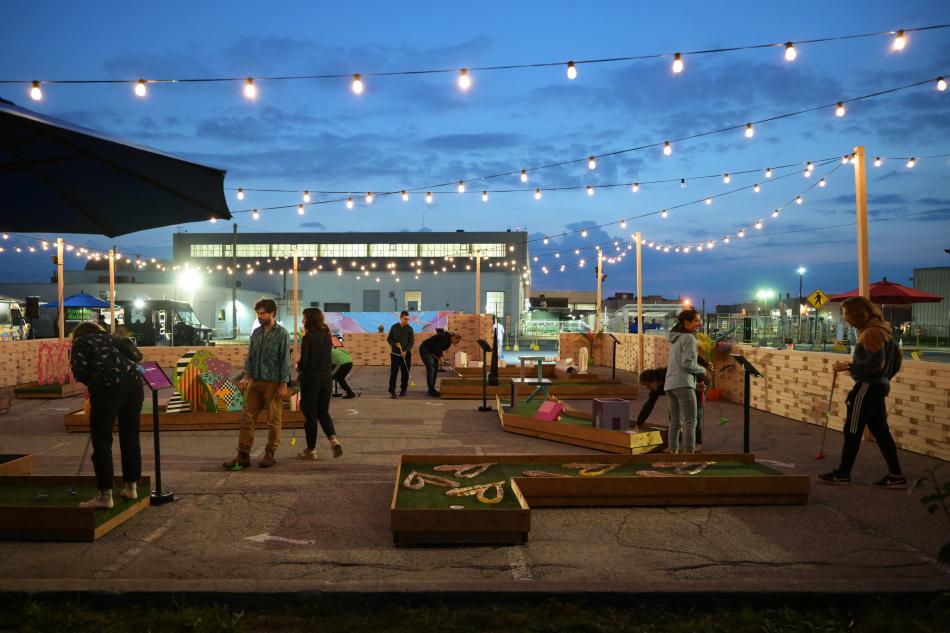 Tee Up Downsview, located at the Hangar District on the Downsview Airport Lands.Image Courtesy of Northcrest Developments
Tee Up Downsview, located at the Hangar District on the Downsview Airport Lands.Image Courtesy of Northcrest Developments
“It’s a far more exciting choice to say, ‘How can Toronto make use of this land from day one?’. It allows people to step in, make memories, inform what the site should look and feel like, and that will stay in the DNA of the place forever. It will then form the development and future public realm.”, said Marcus, “It’s a more democratic way of using space that’s empty, and learning from the choices people make in that space, to then create a community that really feels like it’s for the people.”.
Notably, the blueprint guiding the Downsview Framework Plan was recently awarded a 2023 Toronto Urban Design Award in the Vision and Masterplan category. The Framework Plan, designed by international and local architects, designers and planners including Henning Larsen, SLA, KPMB and Urban Strategies Inc., is centred on a vision for low-carbon, inclusive, equitable and sustainable mixed-use neighbourhoods. From the beginning, the public realm was envisioned as the central element inspired by and creating connections to the city’s ravine system and other surrounding open spaces, including Downsview Park.
Currently, Northcrest is awaiting an updated secondary plan for the area, which will allow them to move forward with developing the first 55 acres of the site called The Hangar District. If all goes well, they hope to begin construction sometime in 2025.
To learn more about the Downsview Airport Lands Redevelopment, visit www.northcrestdev.com/downsview-airport-lands
...




