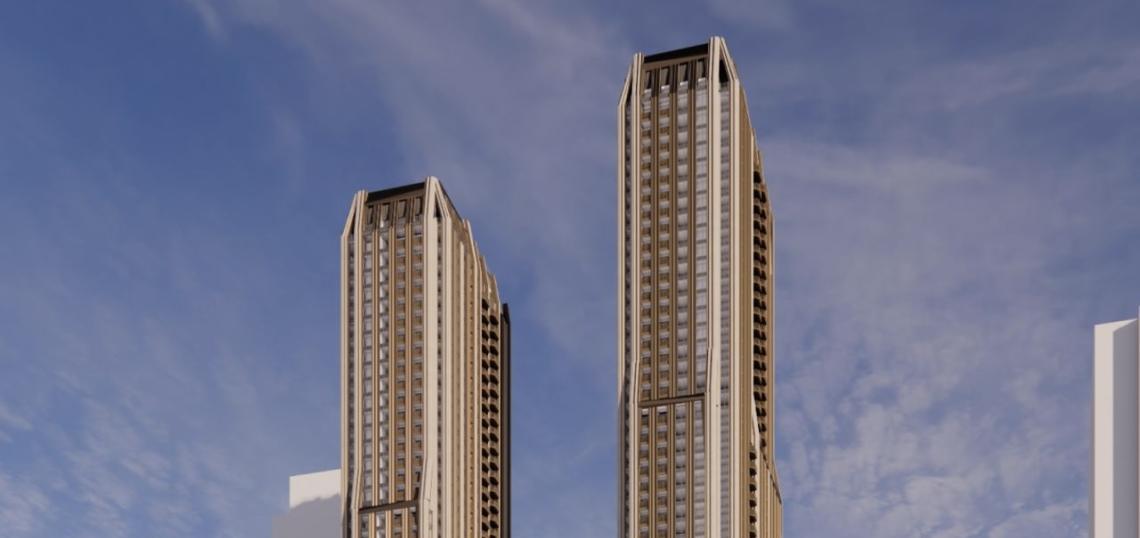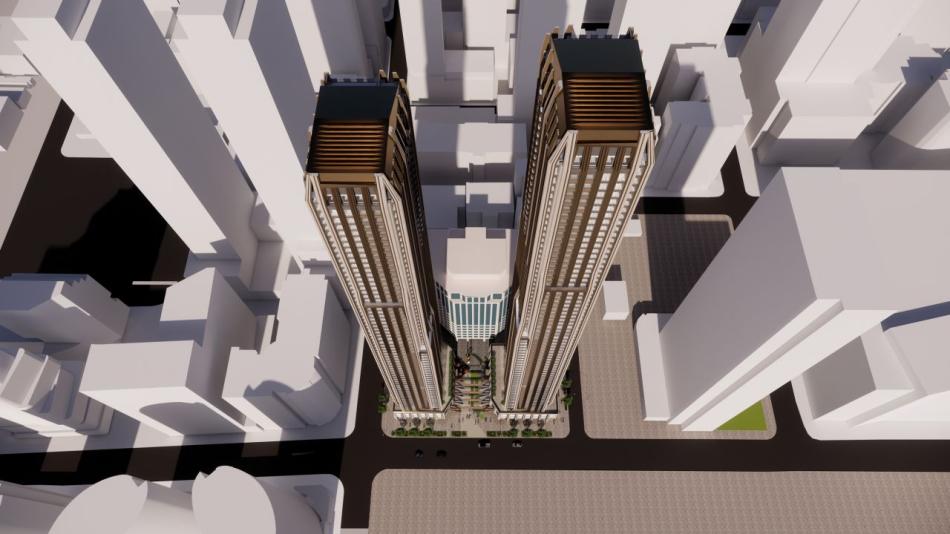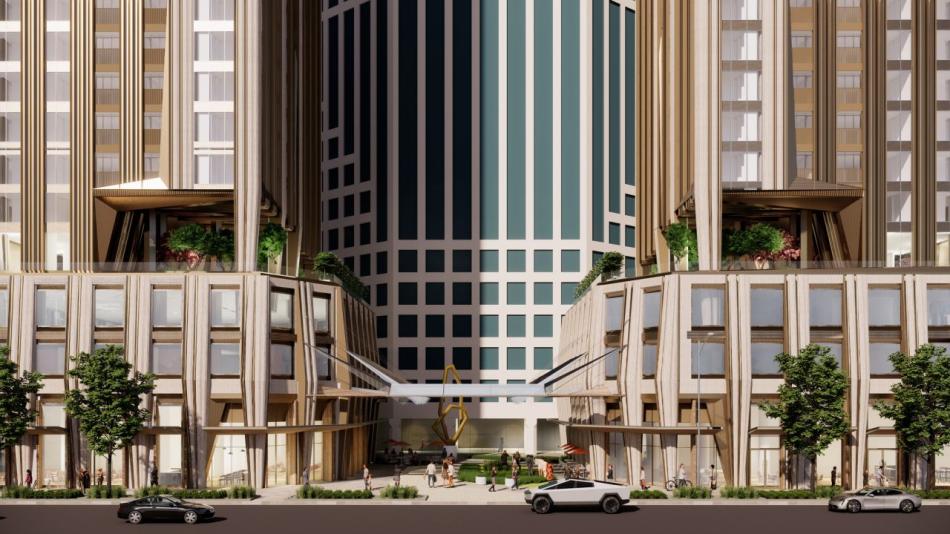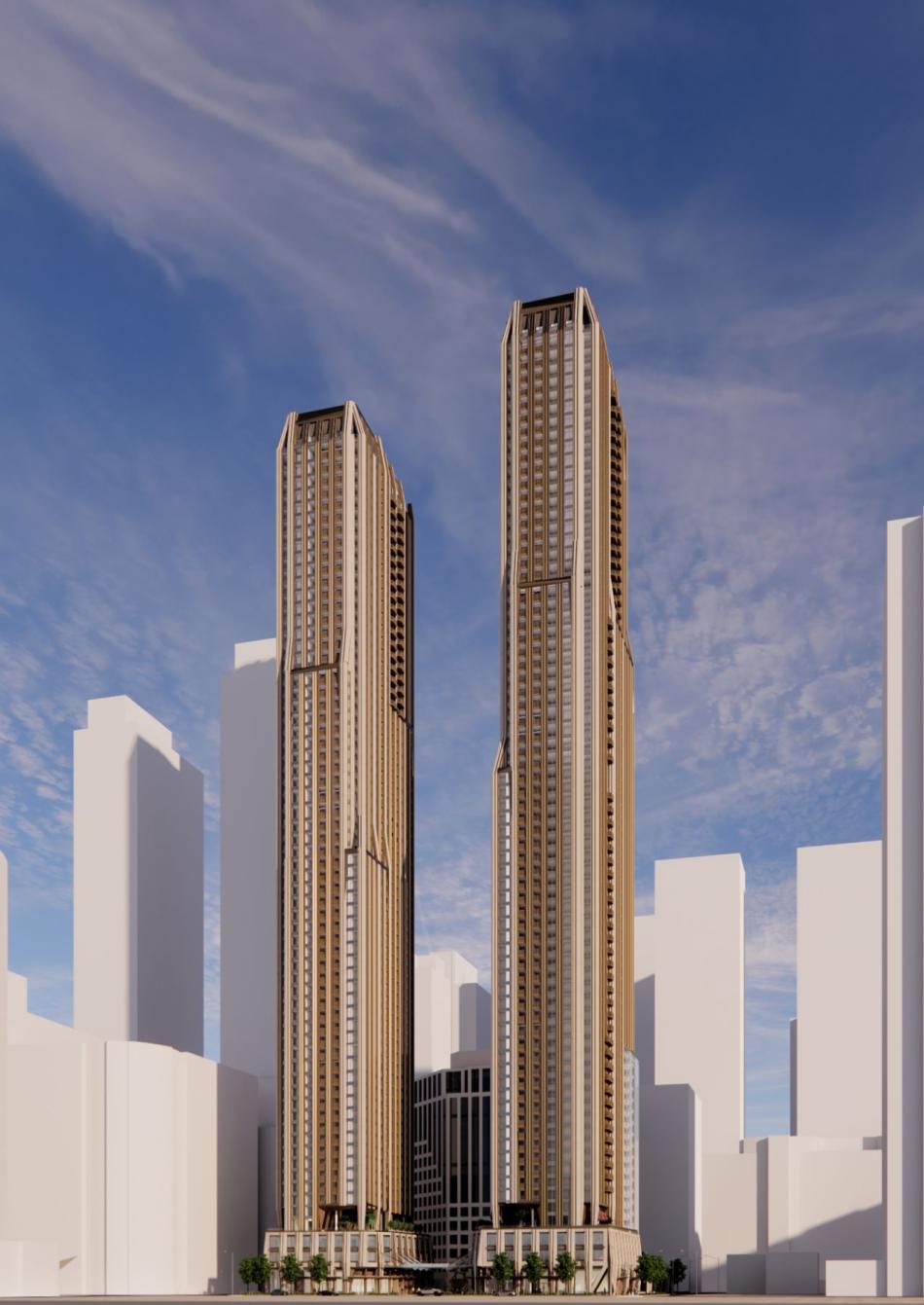Developer H&R REIT has unveiled plans to replace two postmodern-style office buildings at 310 and 330 Front Street West with two mixed-use skyscrapers.
Located at Front Street West and Blue Jays Way in Downtown Toronto, redevelopment plans for the site date back to 2021, with an initial proposal for 69-storey mixed-use tower on the eastern portion of the site containing 560 residential units.
The latest resubmission to the City now calls for two 70 and 65 storey skyscrapers, and a total of 1,782 residential units. The new towers would occupy a larger portion of the site while retaining a single 16-storey office building to the north.
Designed by Hariri Pontarini Architects, the project would contain retail and office space in the base of the buildings and feature improvements to the public realm, including a new landscaped plaza along Front Street. The architectural expression of the towers has also changed, now featuring contrasting brown and gold-hued finishes on the facade of the buildings.
The reworked proposal 310 and 330 Front Street West reflects changing needs in a post-pandemic landscape, as developers increasingly shift focus from office space in favour of residential density.










