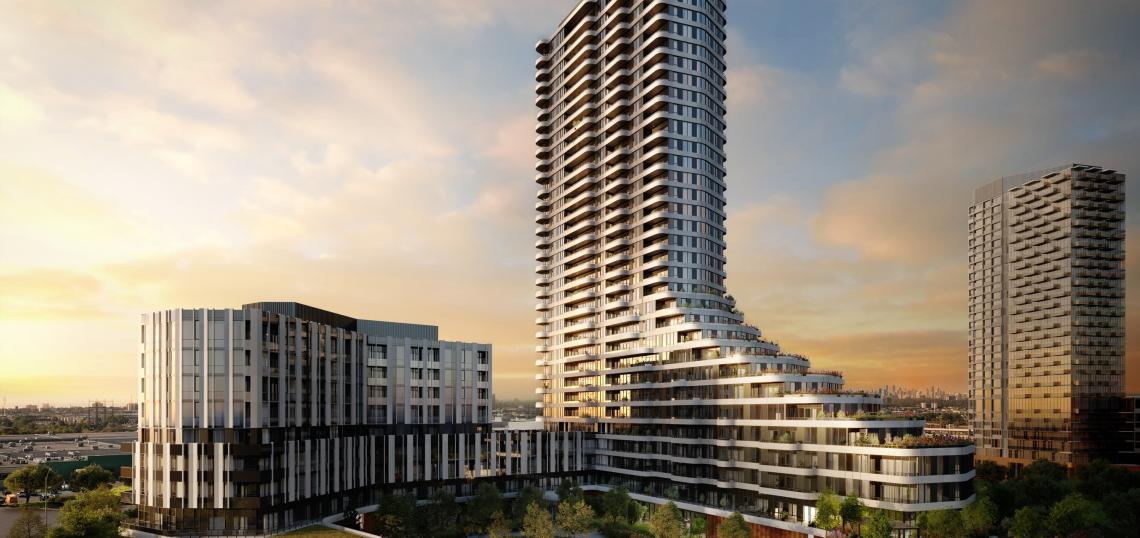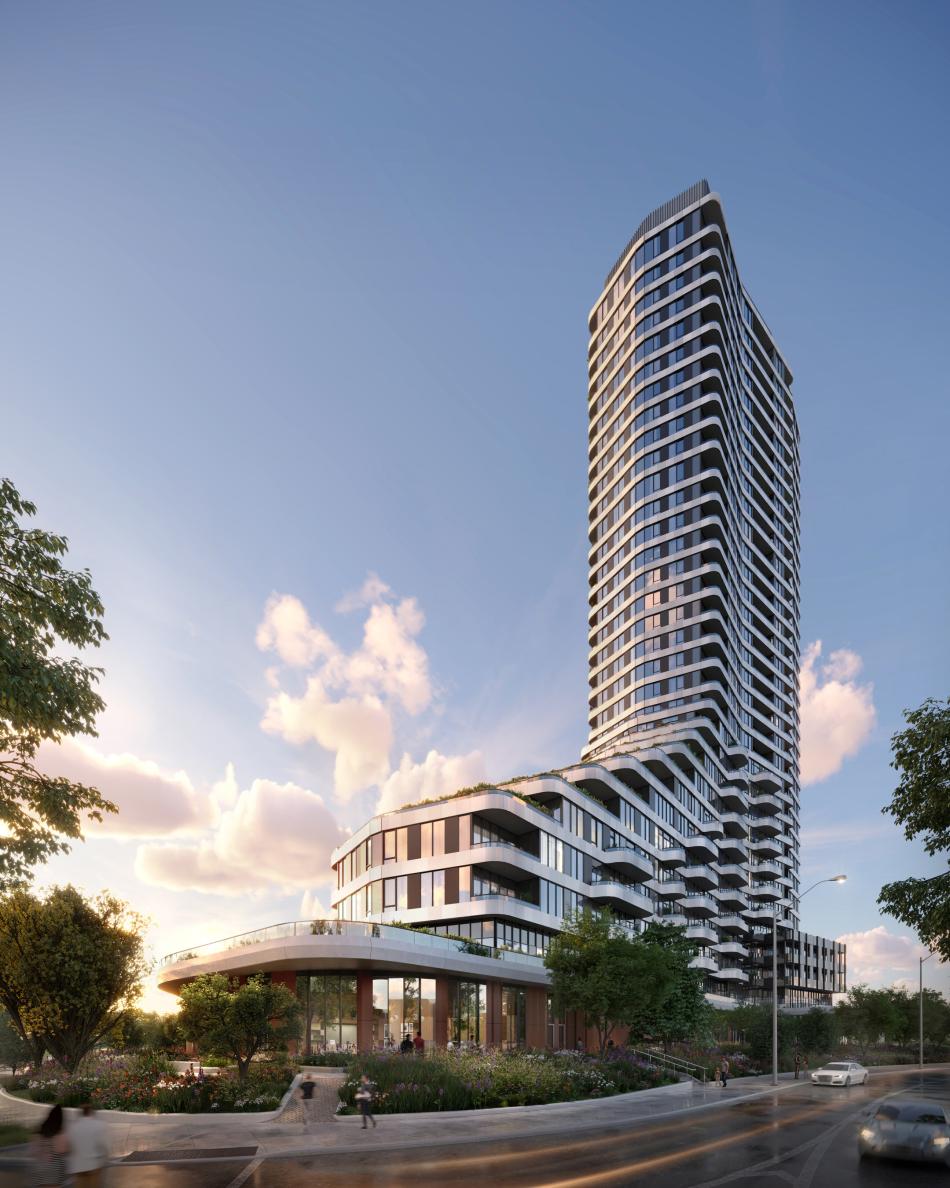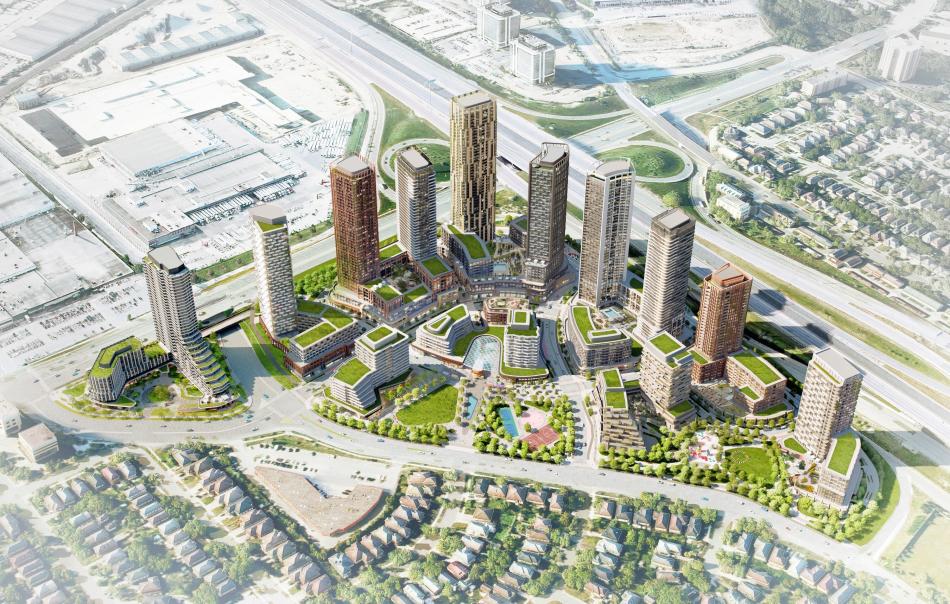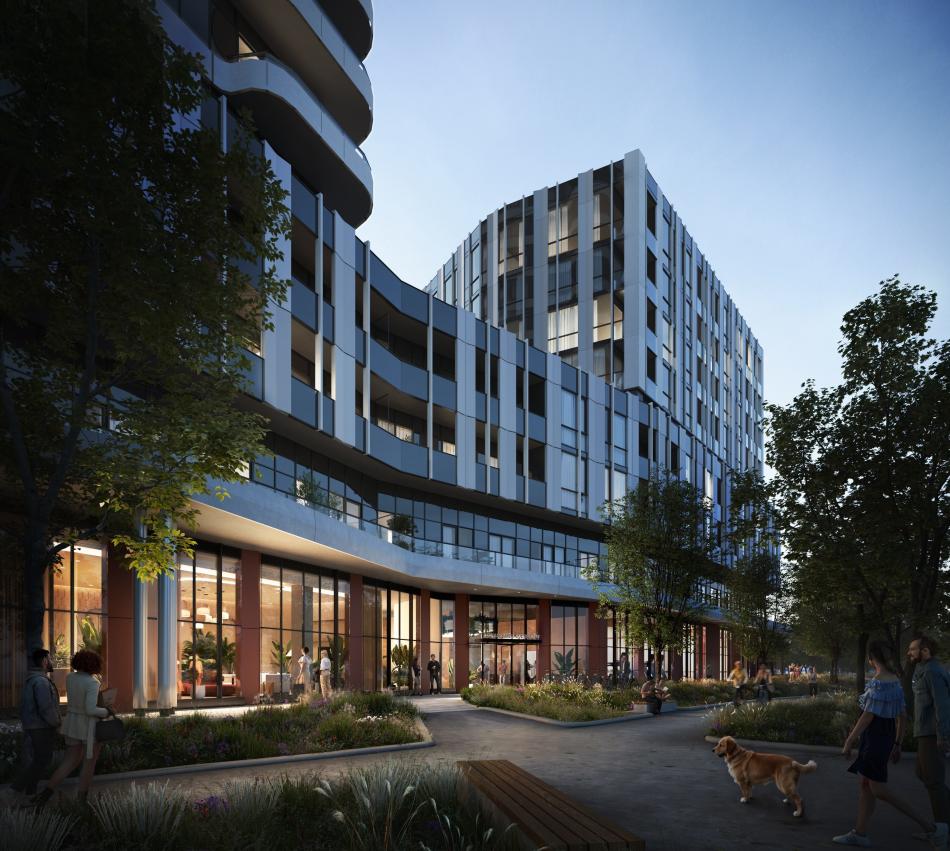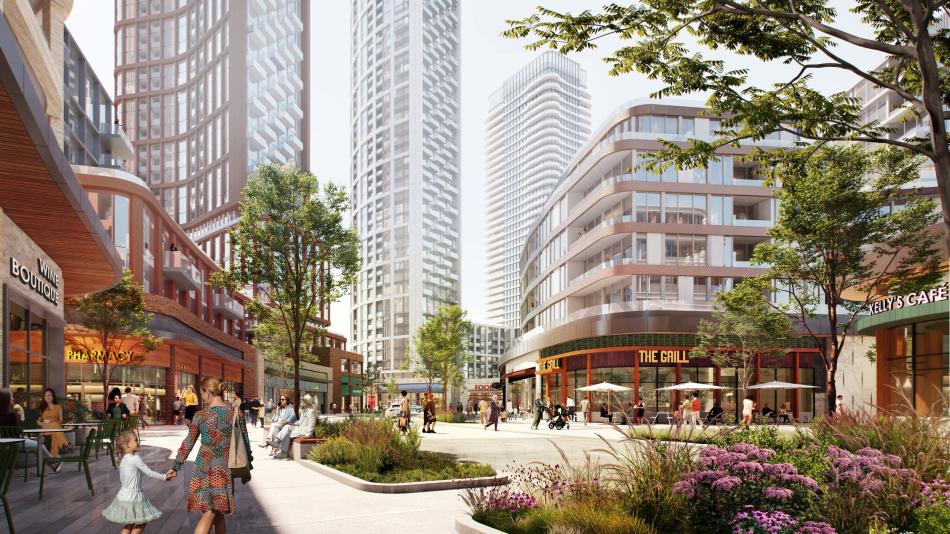Mattamy Homes and QuadReal Property Group are gearing up for the launch of the long-anticipated redevelopment of Cloverdale Mall in Etobicoke.
Slated for launch later this fall, The Clove, located at 2 & 10 The East Mall Crescent, will be the first phase in a multi-year transformation of QuadReal’s 32-acre site, which is envisioned as a vibrant, sustainable mixed-use urban community. The project will feature 33-storey tower an adjoining 9-storey mid-rise building, containing over 600 condominium units.
"This first building is the singular opportunity to get in on the ground-floor as this 32-acre master-planned community takes shape over the next decade. The team has worked hard to design a tower that will serve as a gateway to the rest of the development, while offering a striking presence on Toronto's west-end skyline," says Niall Haggart, President, GTA Urban Division, Mattamy Homes. "QuadReal's track record of excellence is undeniable, and this game-changing partnership brings one of Canada's largest pension funds together with Canada's largest homebuilding company to offer high-quality housing and long-term value to future residents and the community as a whole".
Cloverdale Mall has been a fixture of Central Etobicoke since its completion in 1956, evolving over the years to meet changing needs of the community. The redevelopment aims to continue this legacy, while delivering a modern, sustainable neighbourhood designed for future generations.
"To many, Cloverdale is and will always be the heart of central Etobicoke and QuadReal is committed to a long-term vision that elevates the role it will play in the community for decades to come," says Aaron Knight, Senior Vice President, Development, QuadReal. "We're embarking on a deliberate, multi-year process, informed by extensive consultations and community feedback, to extend the existing neighbourhood onto our site, and deliver a new kind of gentle urbanism. Built on the values of the existing community, the Cloverdale master-plan aims to foster connections to new neighbours and community, transit, walking and green spaces and to provide new dynamic retail, cultural and social opportunities."
Designed by Giannone Petricone Associates, The Clove features a number of cascading terraces and an adjoining mid-rise building that surround a central courtyard. The architectural expression of the building aims to reflect movement and connection to the surrounding community, and has been described as a more urban, contemporary take on the 'Tower in a Park’ Concept.
"There is a very palpable reverence for the surrounding community. The design is not trying to disrupt what people like about living in Central Etobicoke. Instead, the goal is to capture that feeling, and innovate on both a macro level with the master plan, and on a building level with The Clove," says Ralph Giannone, founding partner, GPA Architects. "The result is a signature building, and new master plan, that opens up new opportunities for long-term residents to stay in the community they love, while also allowing new residents to move into this part of the city."
Upon completion, the Cloverdale’s redevelopment will include over 5,000 new condominium and rental units, two public parks, and revitalized retail spaces spanning more than 180,000 square feet. As part of a long-term, phased approach, QuadReal will maintain services and amenities throughout the transformation, ensuring the site remains a vital hub for the community.
For more information on the Clove, visit the project's website.





