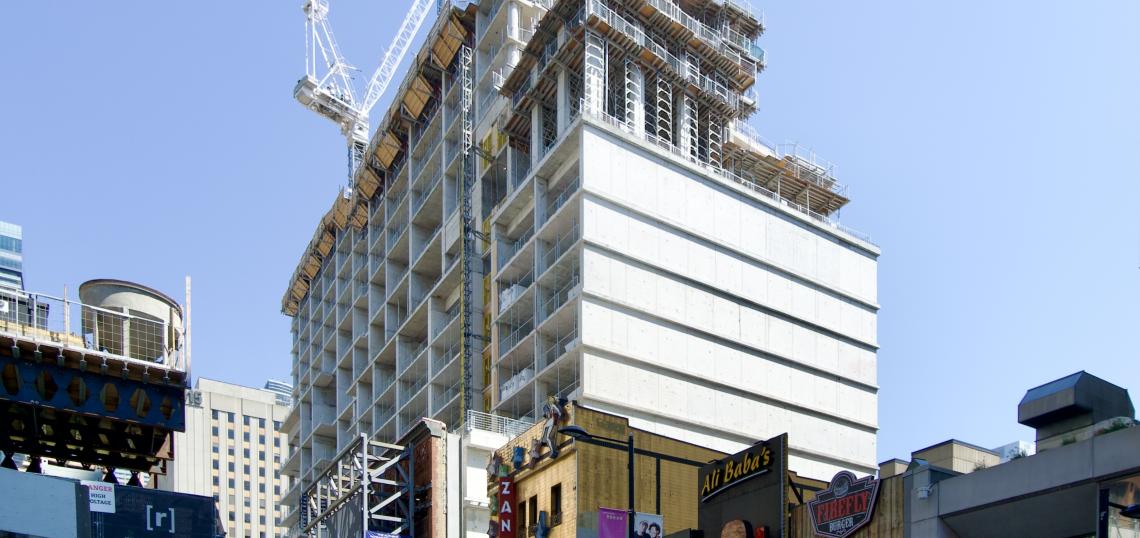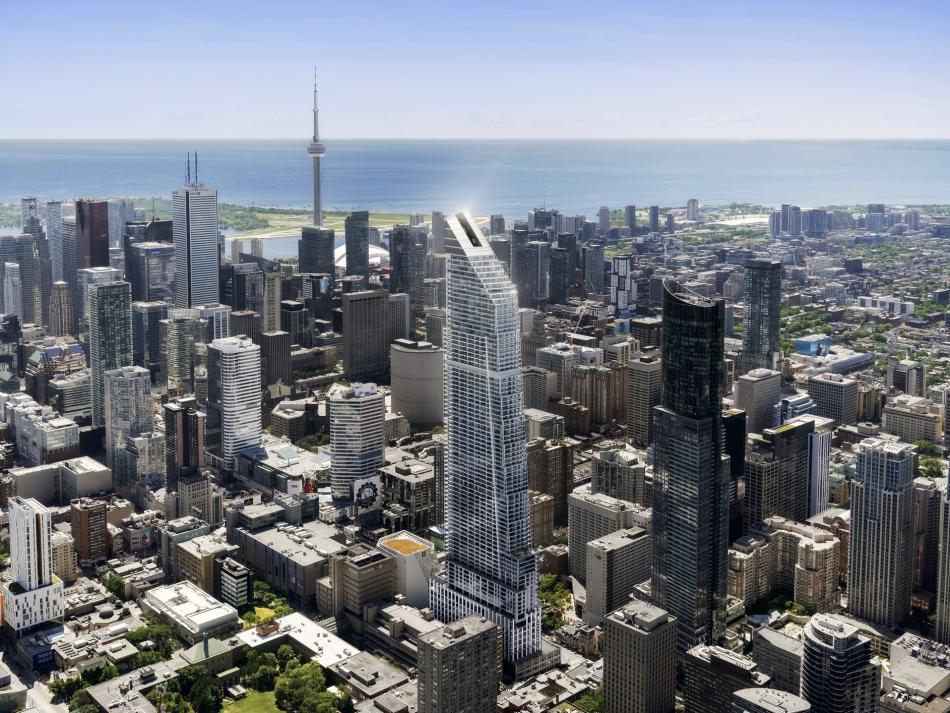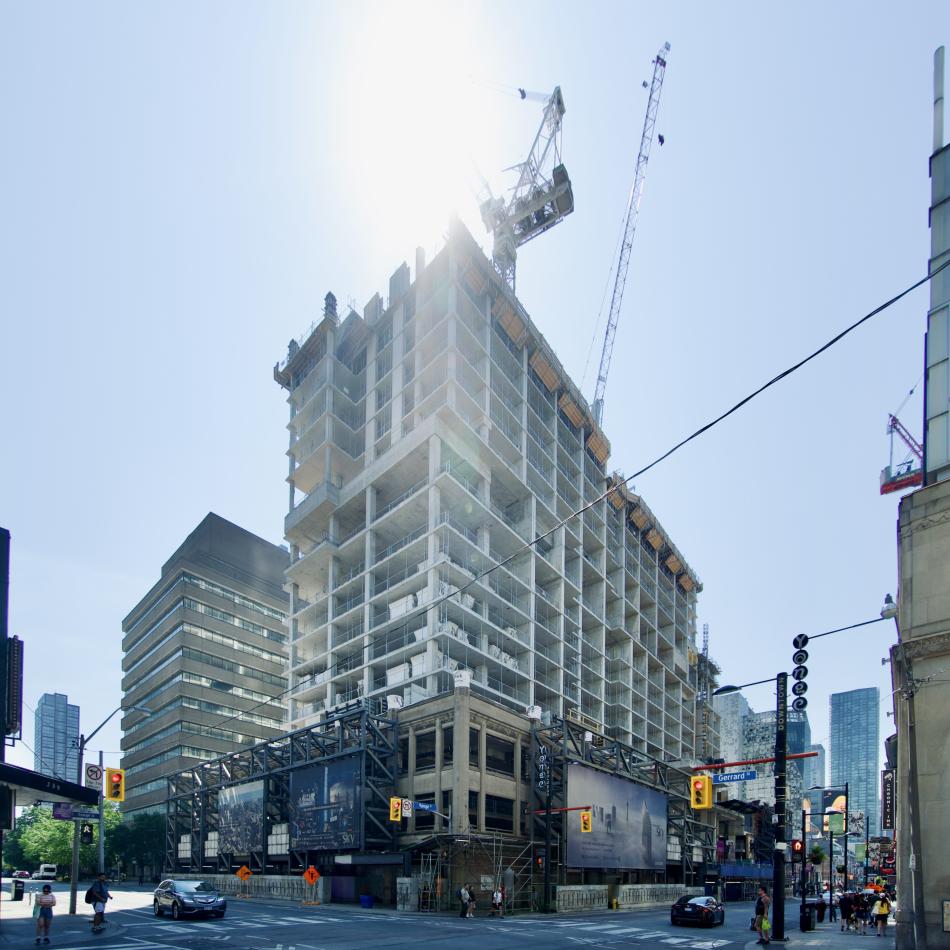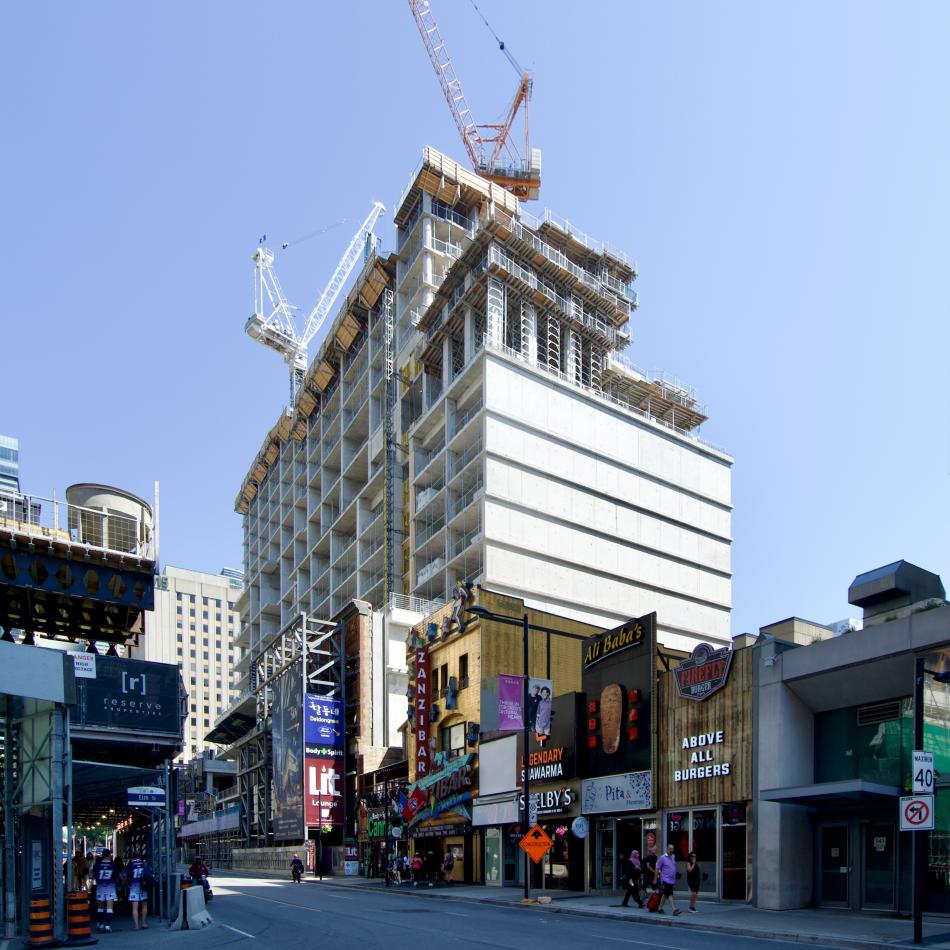Concord Sky is beginning to make its mark at the southeast corner of Yonge and Gerrard streets in Downtown Toronto. Developed by Concord Adex, the 85 storey tower is on its way to becoming one of the city’s tallest and most prominent high-rise residential towers.
Set to soar to a supertall height of 300 metres, Concord Sky was designed Kohn Pedersen Fox Associates, with architects—Alliance serving as Architect of Record. The tower is characterized by its tapered northern elevation and angular roofline, which will form a distinct silhouette to Toronto’s Downtown skyline.
Construction has now progressed past the building’s multi-storey podium, with tower floors steadily climbing above the 15th level at the time of writing. As the concrete structure reaches upward, curtain wall glazing installation has already begun on the east façade.
At street level, the development pays careful tribute to the site’s architectural past. A series of historic façades are being preserved and restored under the guidance of ERA Architects. These elements, featuring original brickwork, stone detailing, and arched window openings, are currently braced by a detailed steel protective framework that wraps along both Yonge and Gerrard.
When complete, Concord Sky will contain 1,407 residential units, making it not only one of the tallest but also one of the largest residential buildings in Toronto.










