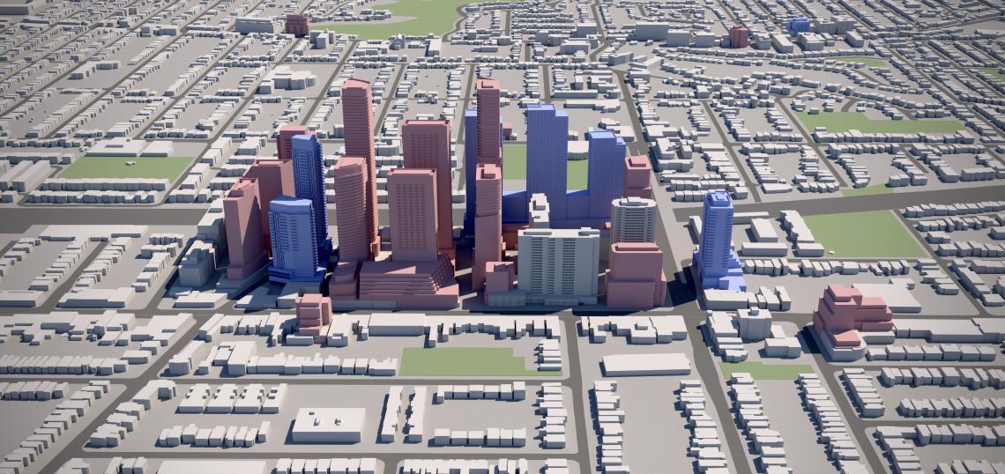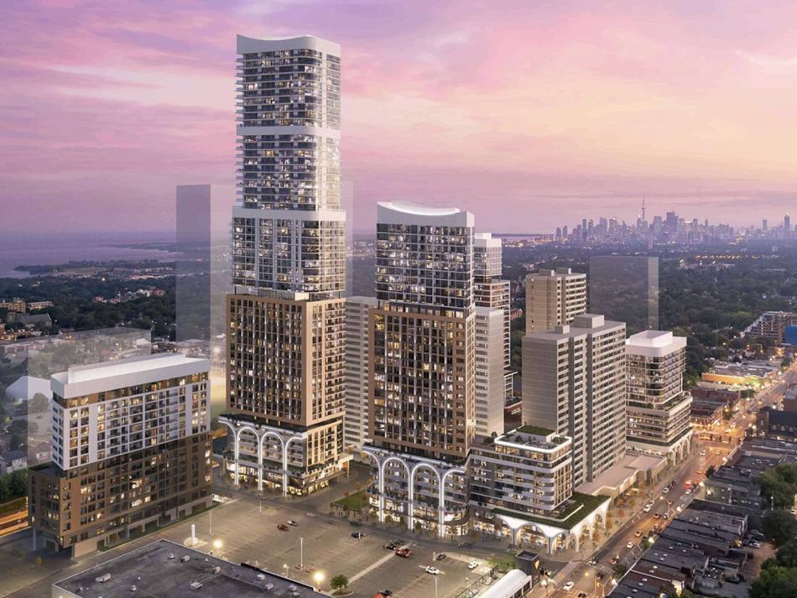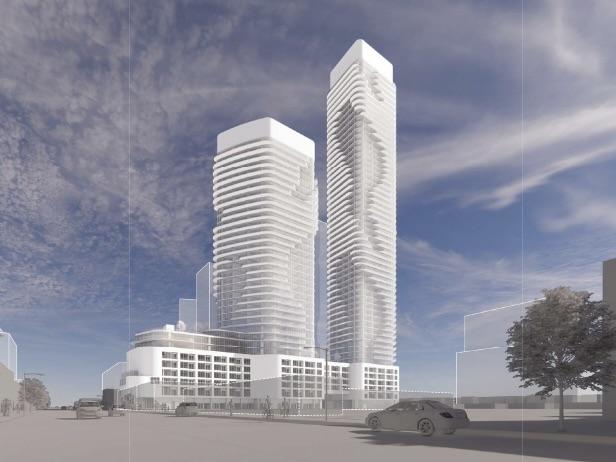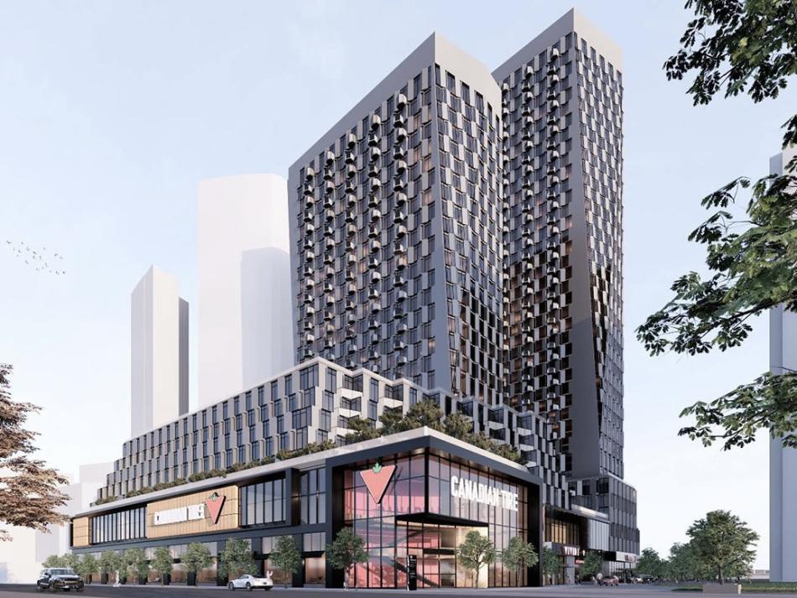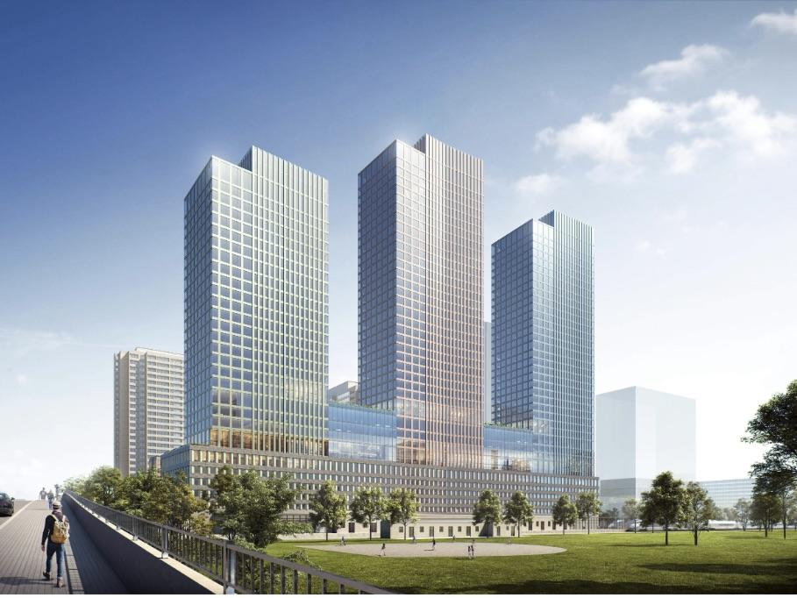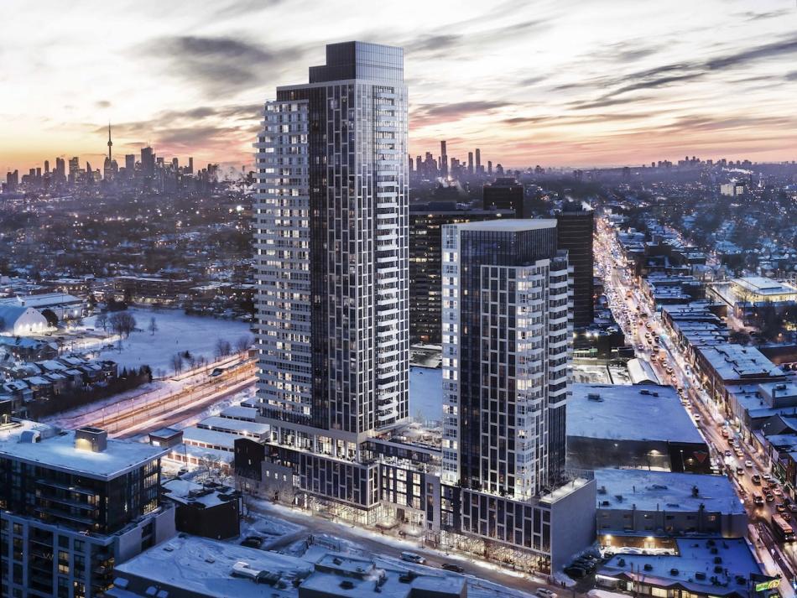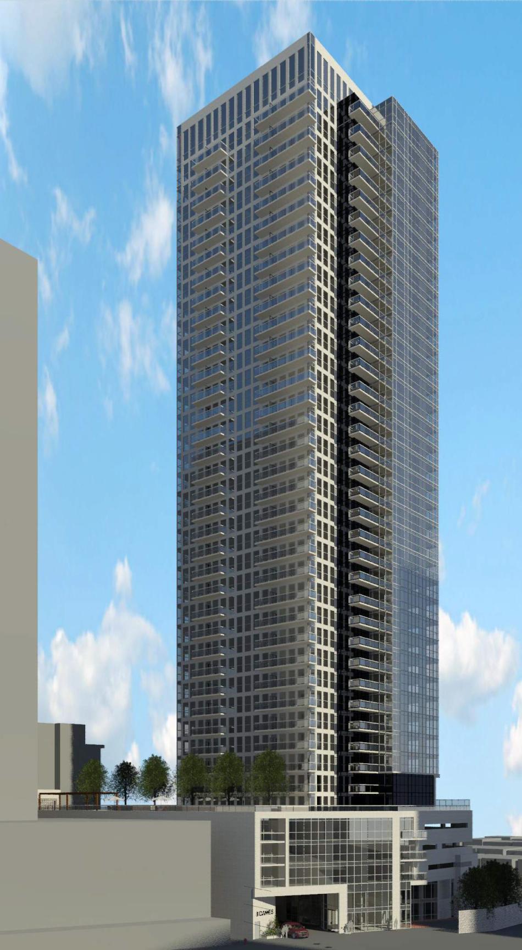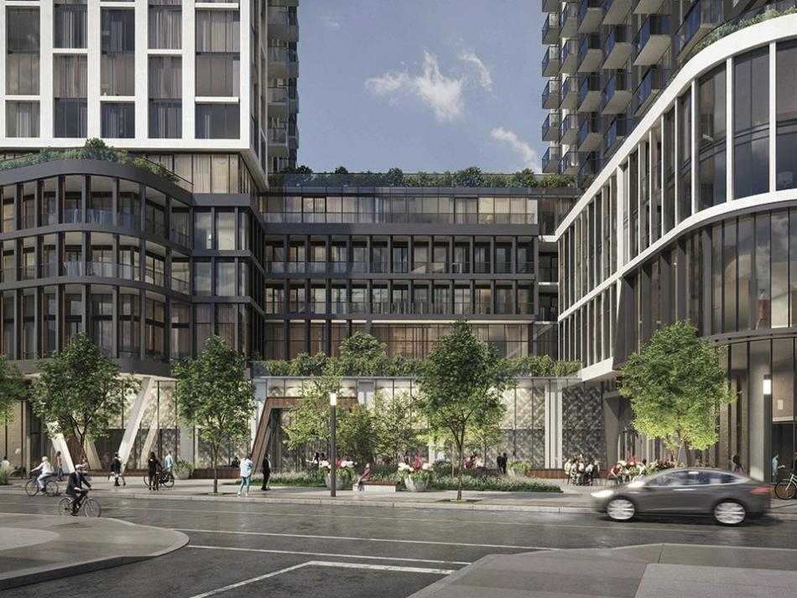A section of Toronto’s Danforth Village is expected to look dramatically different over next several years, in stark contrast to the existing apartment blocks, parking lots, and big-box retailers that make up the area today.
Centred around the intersection of Main Street at Danforth Avenue, the area is part of the Main Street and Danforth GO Major Transit Station Areas (MTSA’s).
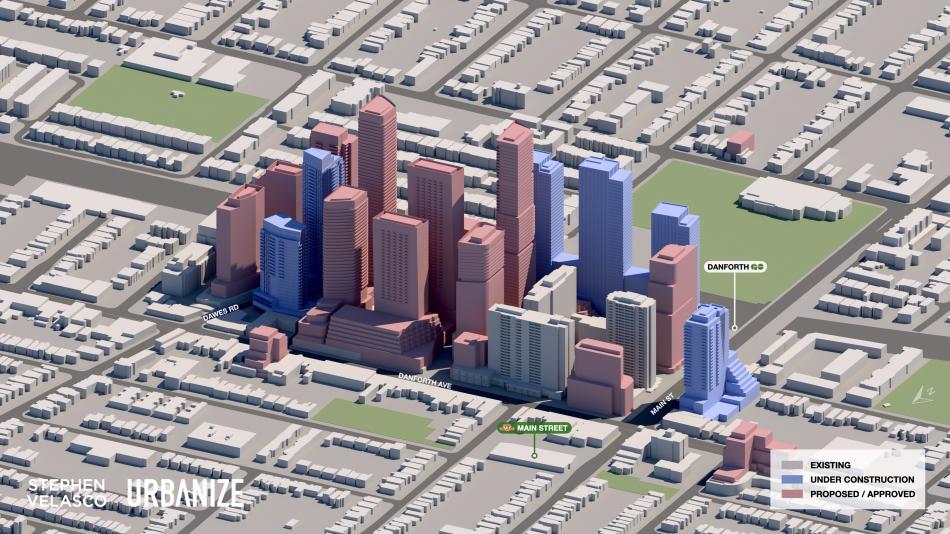 3D Model of development surrounding the Main and Danforth intersection.Image Credit: Stephen Velasco
3D Model of development surrounding the Main and Danforth intersection.Image Credit: Stephen Velasco
There are now more than 6,700 residential units proposed or under construction within a 400 metre radius of the intersection, including towers up to 55 storeys in height. With several developments already approved or under construction, the area shaping into one of the most dramatic urban transformations in all of Toronto.
Join us as we take a closer look at some of the developments in the works surrounding the intersection:
2575 Danforth — Proposed at 15, 29, 33, and 55-storeys
Designed by WZMH Architects for Victoria Wood / Main Square LP, the 4-tower mixed-use rental development would contain over 1500 residential units.
2721 Danforth Avenue — Proposed 55 and 35-storeys
Designed by RAW Design for Tri-Metro Investments Inc., the 2-tower residential development would contain over 1,100 residential units.
2681 Danforth — Proposed 44 and 33-storeys
Designed by Turner Fleischer Architects for CT REIT, the 2-tower residential development would contain over 900 residential units.
6 Dawes Road — Under Construction at 39, 37 and 29-storeys
Designed by bKL Architecture for Fitzrovia, the 3-tower residential development will contain over 900 residential units.
The Dawes — Under Construction at 38 and 24-storeys
Designed by IBI Group/Arcadis for Marlin Spring and Osmington Inc, the 2-tower residential development will contain over 600 residential units.
8 Dawes — Proposed at 38-storeys
Designed by IBI Group/Arcadis for Marlin Spring, the residential development would contain approximately 400 residential units.
9 Dawes Road — Proposed 27 and 26-storeys
Designed by Wallman Architects for Minto Communities, the 2-tower residential development would contain over 650 residential units.
...
3D Modelling by Stephen Velasco




