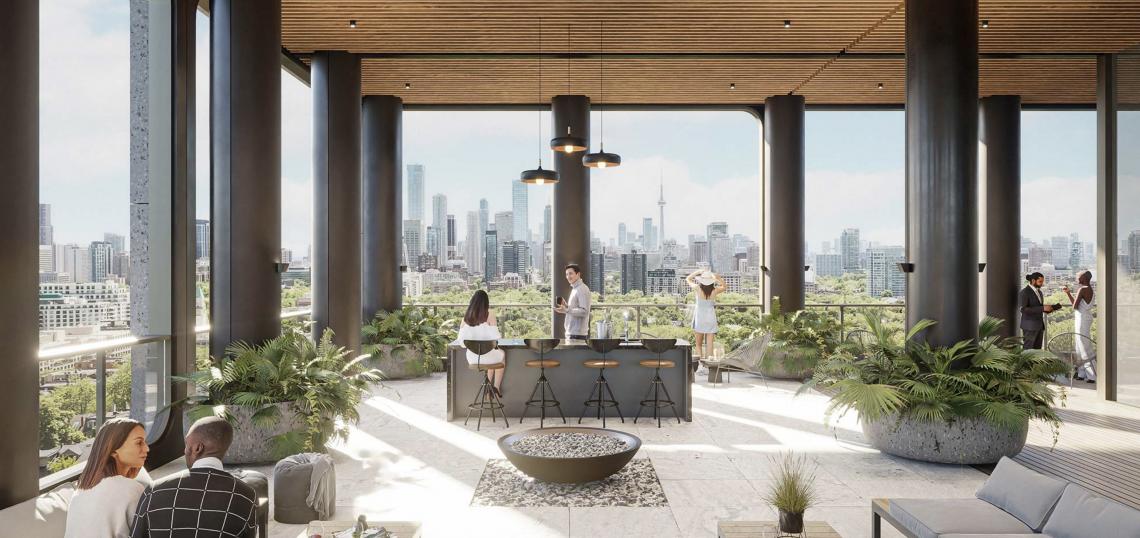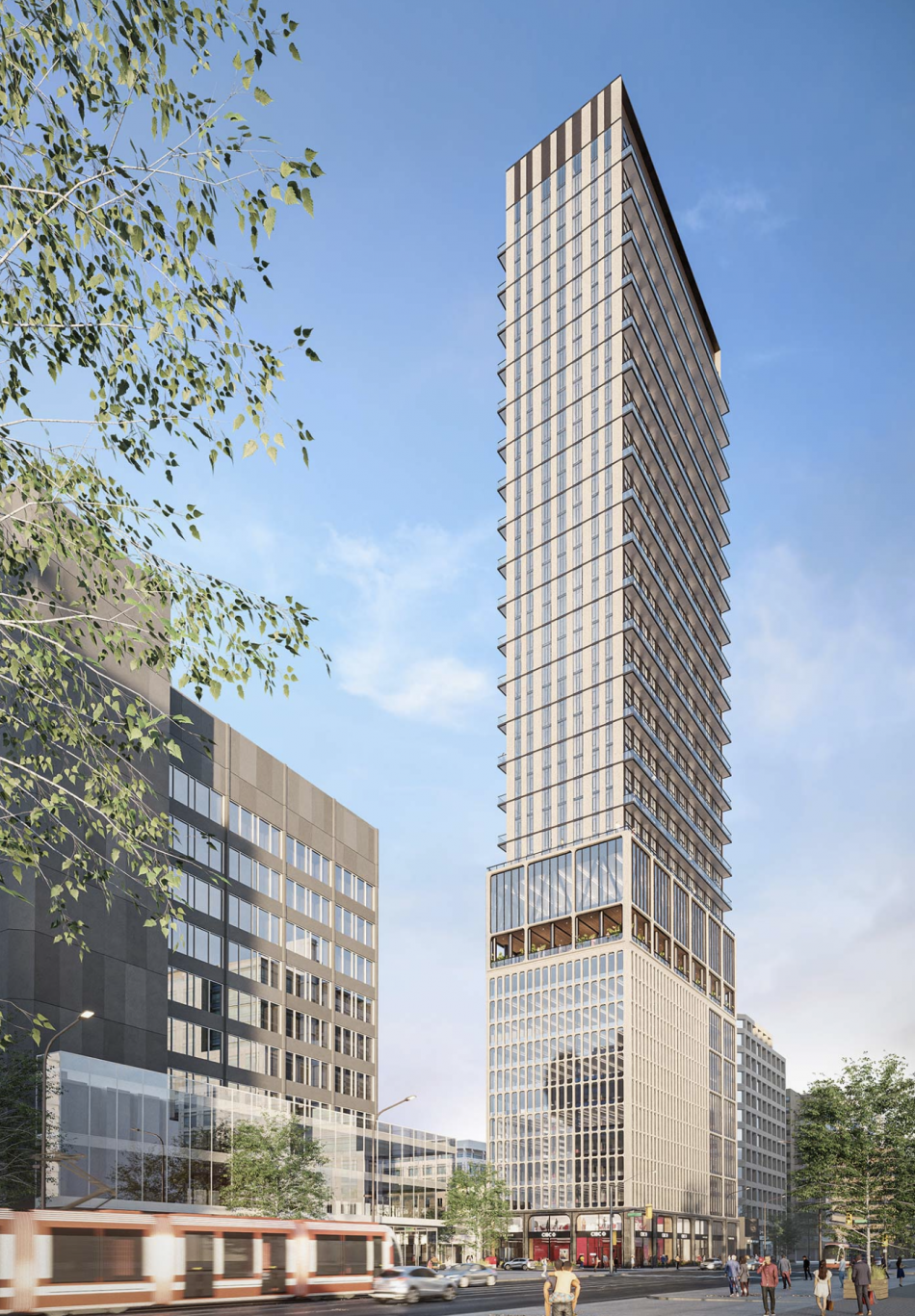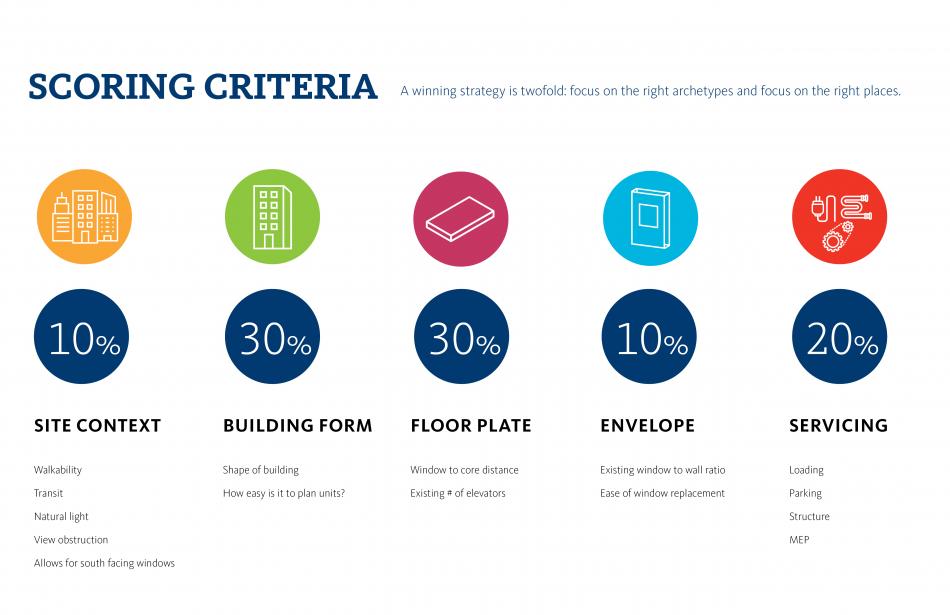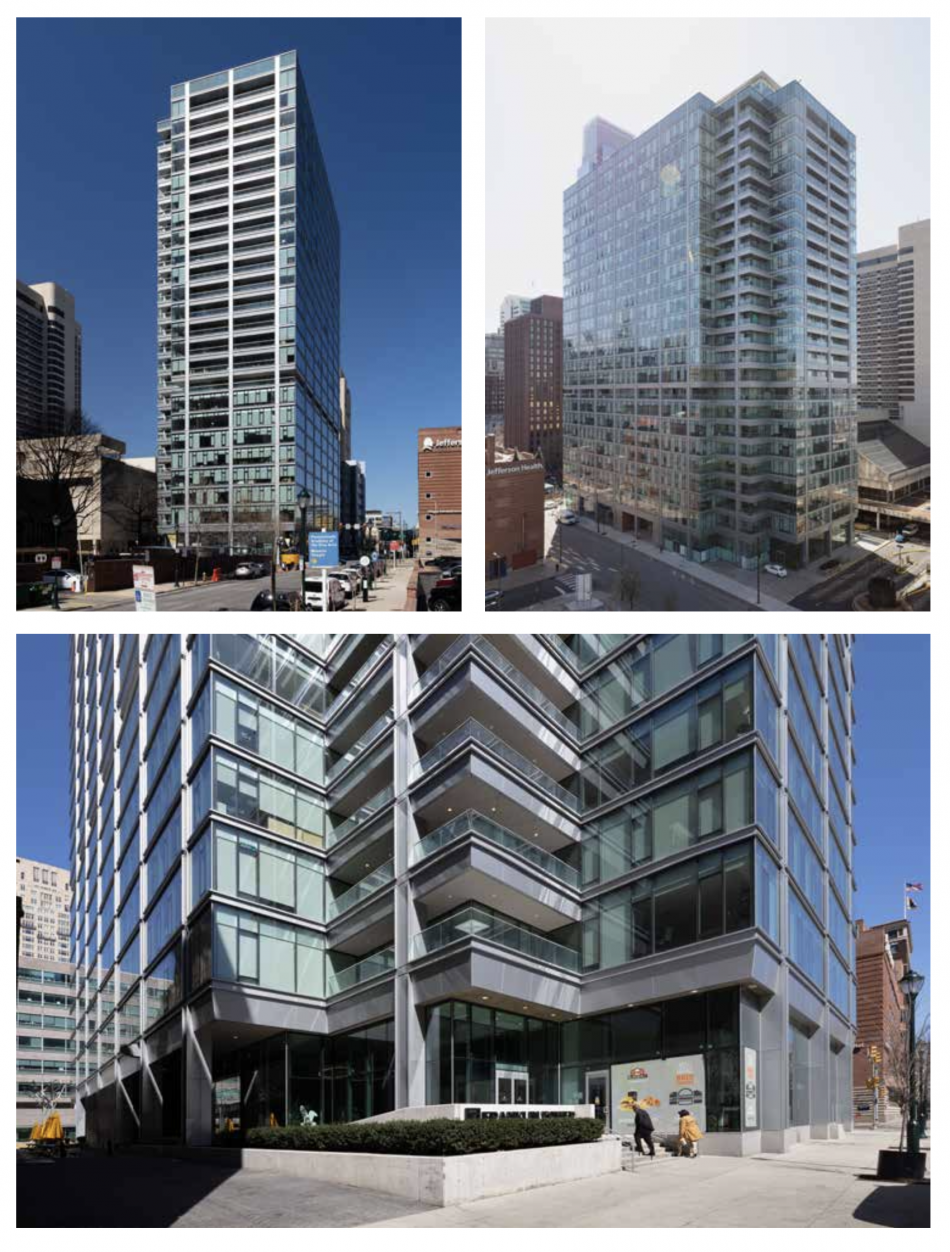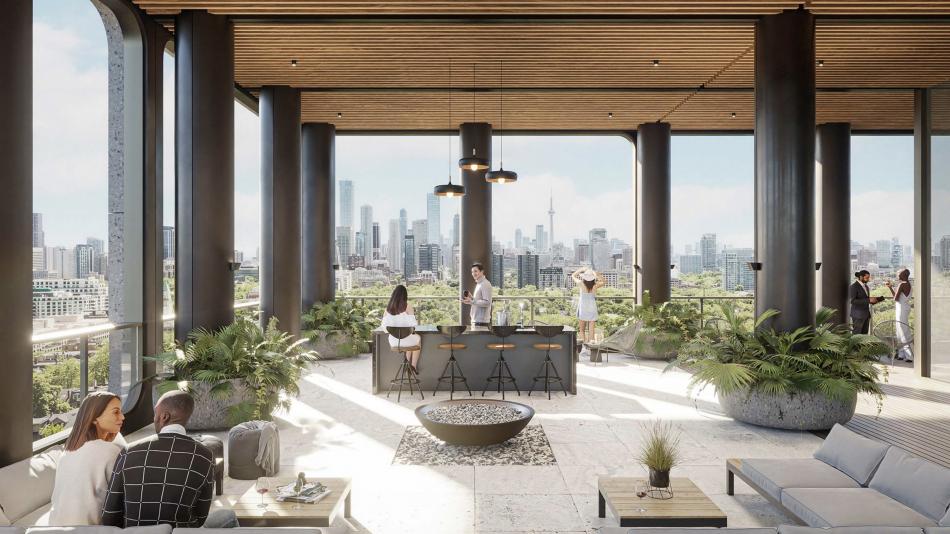Cities around the world continue to grapple with high office vacancies and lack of housing.
Accelerated by the impacts of the COVID-19 Pandemic, urban centres are experiencing record high office vacancy, due in part to companies downsizing and the shift to remote or hybrid work. In Toronto, a March 2023 survey suggested that the number of employees in the Downtown Core averaged just 43% of pre-pandemic levels. Furthermore, as tenants move to newer, more modern office towers, many Class B and C office buildings remain vacant.
Strong demand and lack of housing supply has also become a hot-topic in cities like Toronto, as increasing population and costs of living in urban centres, continue to impact rents and housing affordability.
It comes as no surprise that adaptive reuse, of which office to residential conversations form a part of, has emerged as a solution to help alleviate some of these problems. While the concept has gained traction in recent years, such conversions are not new.
Toronto has seen a handful of adaptive reuse projects completed this century. Notable examples include 155 Cumberland (2010), the Imperial Oil Building (2015), and 488 University (2020), where a 37-storey residential addition was constructed atop an existing 18-storey office building at University and Dundas. While there are similar projects in the works throughout the city, office conversations still represent a small number when compared to newly constructed residential builds.
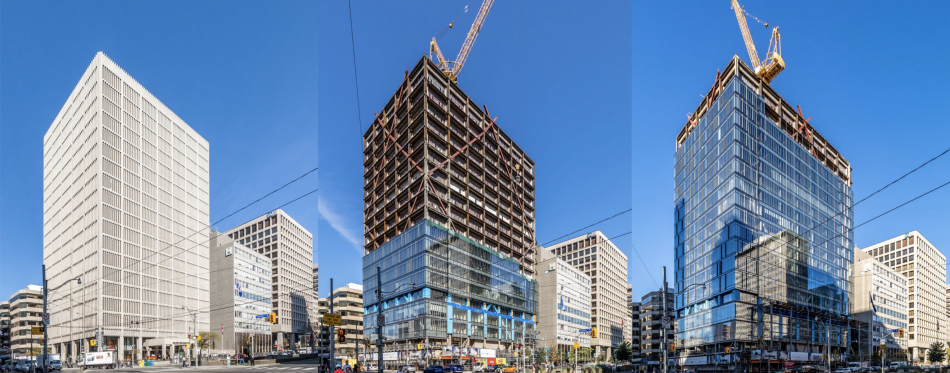 Construction of office conversion at 488 University (completed 2020), in Downtown Toronto.Image Credit: Core Architects
Construction of office conversion at 488 University (completed 2020), in Downtown Toronto.Image Credit: Core Architects
Not an easy fix
Adaptive reuse projects are accompanied by number of complexities, and are less straight forward than you might think. Modern office buildings typically feature vast floor plates, different structural, HVAC, plumbing, and electrical fittings compared to what is required for most residential buildings. Aside from the technical feasibility, office conversions are also a costly endeavour — which is why determining whether these projects can be financially viable is top-of-mind when evaluating these buildings.
Architecture firm, Gensler, has taken on the challenge of assessing and designing such conversions. Since undertaking their research prior to the COVID-19 Pandemic, Gensler has analyzed buildings in more than 40 cities across North America. Their data revealed that only 30% of the buildings they have assessed are suitable candidates for conversion.
Urbanize Toronto recently sat down with Duanne Render, who leads the Building Transformation and Adaptive Reuse Practice area at Gensler's Toronto offices. According to Duanne, “that list has grown to more than 750 buildings — buildings that physically can be converted.”. When asked how many properties in Toronto had been looked at, we were told that approximately 70 office buildings had been assessed within the city, with roughly 25-30% of those being compatible, or ideal candidates for conversion.
In late 2021, it was unveiled that Gensler would be involved in designing an adaptive reuse project at 1 St Clair West, located on the south-west corner of Yonge and St Clair in Midtown Toronto. The project, from developer Slate Asset Management, would feature a striking 37-storey residential addition atop the existing 12-storey Padulo Building, constructed in 1968. After determining that demolishing the existing structure was not financially viable, Gensler demonstrated the value of the site using their ‘Conversion Calculator’, which looks at various criteria on a weighted point scale including Site Context (10%), Building Form (30%), Floor Plate (30%), Envelope (10%), and Servicing (20%). These considerations all play a crucial role in determining whether a building is a suitable candidate for conversion.
What does a successful office to residential conversion look like?
It depends on who you ask.
A successful project referenced was the conversion of the Franklin Tower, in Philadelphia, PA. With the conversion completed in 2019, the 24-storey office tower was completely reimagined by Gensler as a modern, amenity-rich building with residential, commercial, and retail space. Located in the vibrant Logan Square neighbourhood, rents in the building demand a premium due to the buildings impressive ceiling heights, location, and amenities.
Benefits and opportunities
When considering adaptive reuse, no two buildings are the same, and each site comes with its own unique set of challenges. In spite of this, there are also a number of benefits that extend beyond financial incentives, grants, and tax breaks.
In addition to their premium locations, office buildings tend to have more generous ceiling heights compared to even the newest residential builds, which typically max out at around 9 feet for most floors. On the other hand, floor-to-floor heights for Class C office buildings are typically 11 feet, lending themselves to more open feeling residential units once converted.
There are also a number of environmental benefits with repurposing existing structures, that might otherwise be demolished or remain vacant. Given the strides toward sustainability and reducing global emissions, adaptive reuse can decrease the amount of carbon from new construction materials and additional waste going to landfills.
As urban populations continue to grow, increasingly complex and innovative solutions, like adaptive reuse, are required to address the problems faced by urban environments today. According to Duanne, cities like Toronto should actively be looking at the benefits and potential of adaptive reuse, and the opportunities they may unlock in the future.
…
Visit Gensler’s website to learn more about office to residential conversions.




