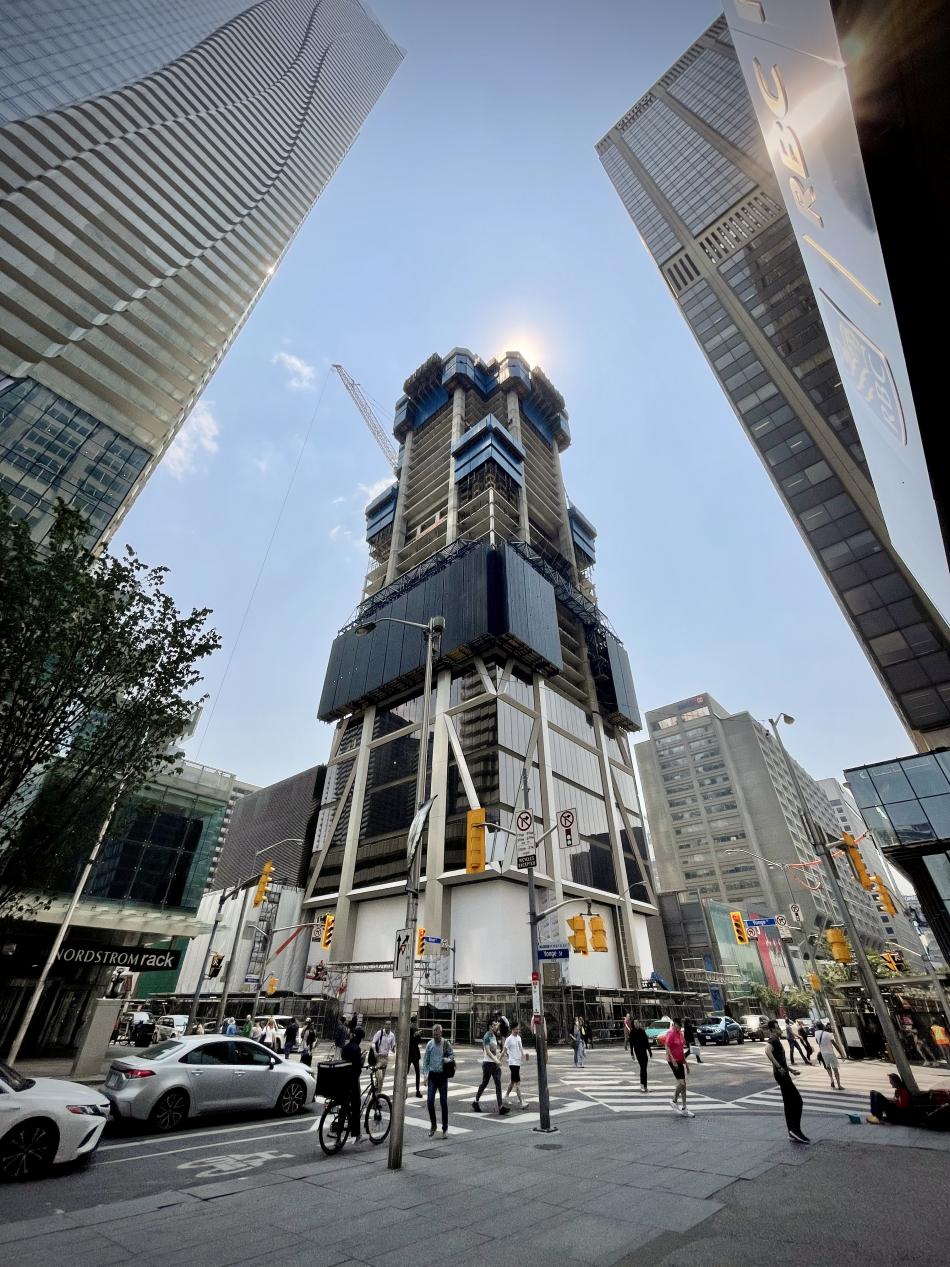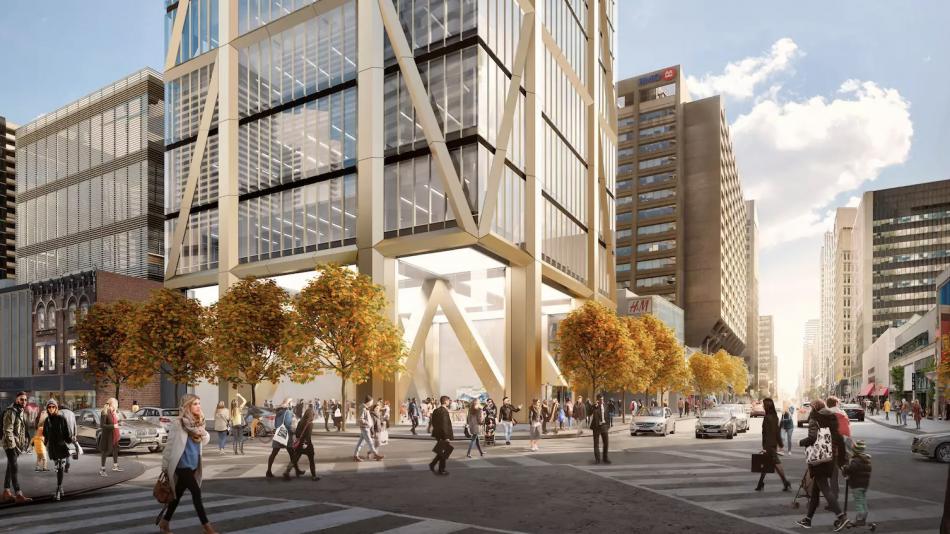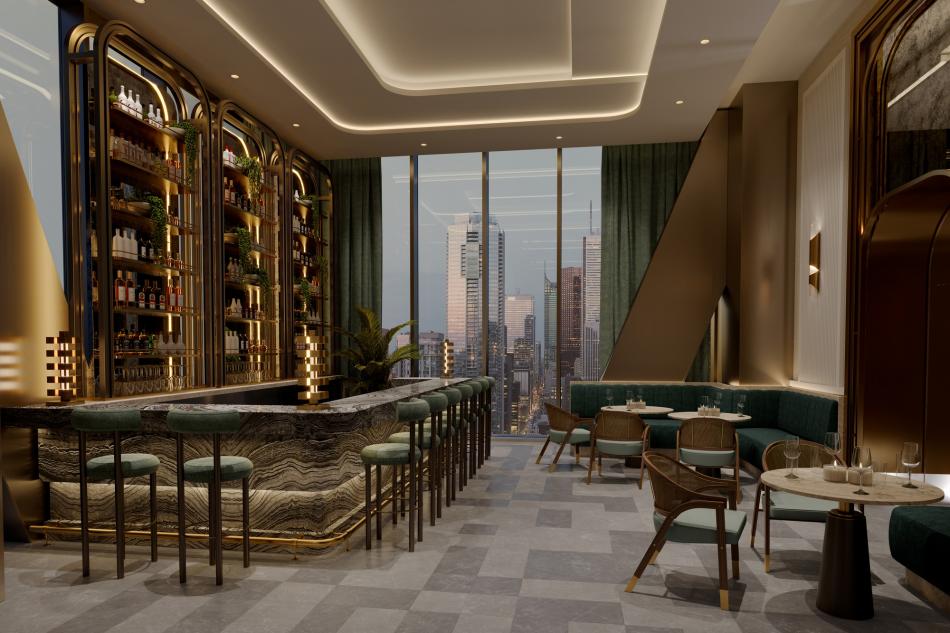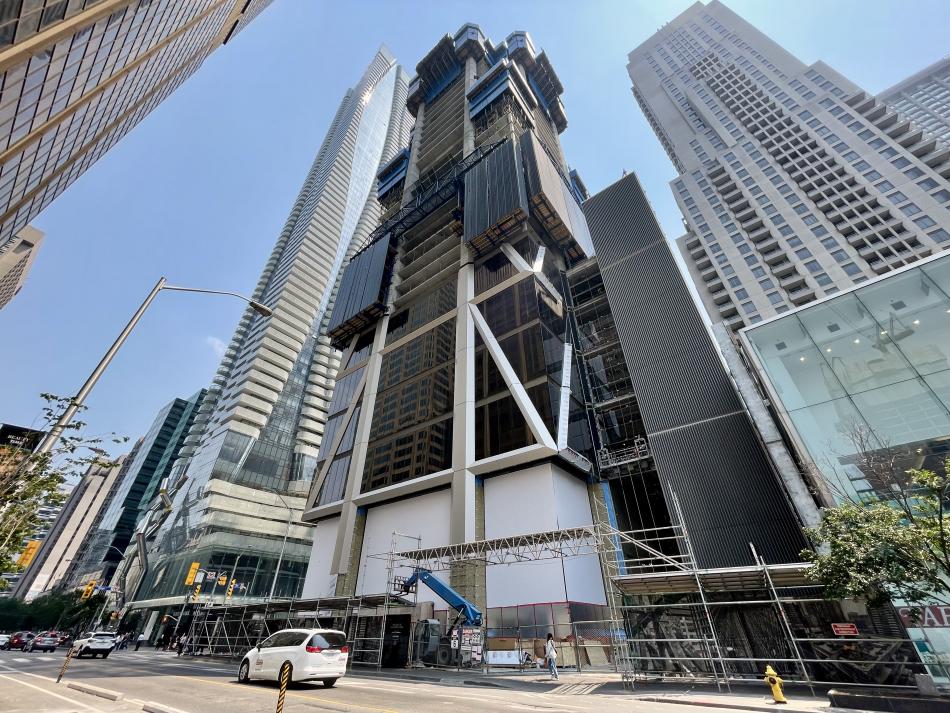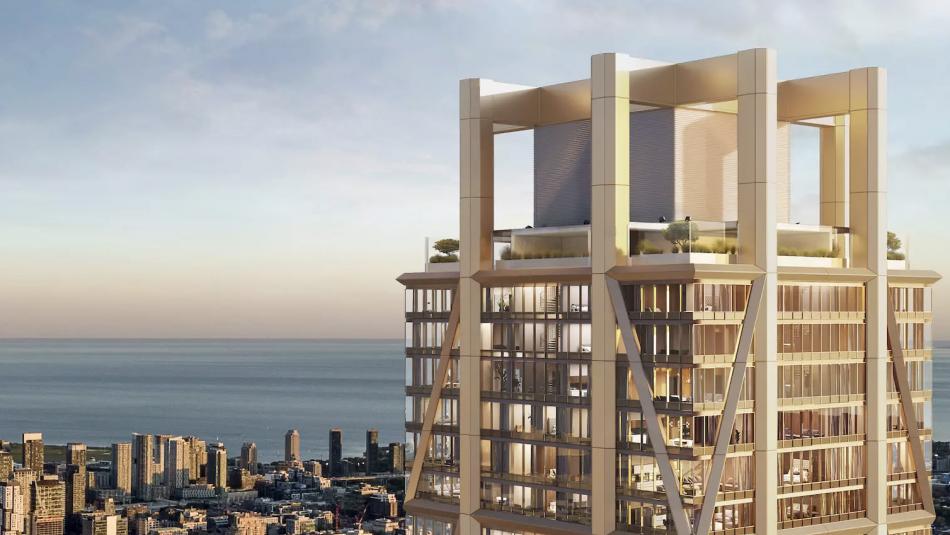Situated on the south-west corner of one of the city’s busiest intersections at Yonge and Bloor, Mizrahi Developments’ The One is beginning to make its mark on Toronto’s skyline in a big way.
Designed by UK-based Foster+Partners, the supertall skyscraper has employed a number of unconventional design and construction techniques, with many ‘firsts’ in the city. Approved at 84-storeys / 308 metres, the skyscraper is set to become one of Canada’s tallest building’s upon completion. The developer has also applied for a height increase that would extend its height to a further 94-storeys / 338 metres.
Construction on the project officially began in 2017, with the structure emerging above grade in the fall of 2020. In the years since, the development has become one of the most-watched and anticipated in the entire city.
Beginning at the base of the building, a massive ‘column-free’ space occupies the entire ground floor. Featuring soaring 41 foot ceilings and floor-to-ceiling glass panels, the space is set to be occupied by a single flagship retailer in the near future.
Levels 3 and 4 will be occupied by restaurants, event spaces, and a 160-room Andaz hotel through to floor 16. Residences begin on level 19 and extend upward throughout the rest of the building.
The immense weight of the tower is supported by eight mega columns, anchored around the perimeter of the structure and extending the entire height of the building. Visible from the exterior, these columns are also part of the architectural expression of the tower, and are accented by V-shaped steel hangars which re-enforce the corners of the building.
“Conceived as a perfect marriage of form and function, The One’s design creates a lattice-like supporting exoskeleton structure on the exterior that is made up of shimmering bronze trusses. A solid, yet delicate design creating a distinct, luminous presence in the skyline and on the street, The One’s structure is not solely decorative. It is actually part of a complex and innovative structural engineering feat. The trusses support much of the building’s load which means that space and light are maximized on the interior with few obstructing pillars.” (via The One’s official website)
A Tuned Mass Damper (TMD) will also be installed near the top of the building, acting as a counter-weight to minimize wind-induced movements, providing a high-level of comfort for occupants within the tower's upper-floors.
Bronze and champagne-tinted cladding have already been installed on the lower levels, offering viewers a glimpse at the building’s finished appearance — striking and visibly unlike any other building in the city.
A more recent addition to the tower was the installation of a temporary Rail Climbing System (RCS), which will allow construction crews to finish the tower’s exterior within the confines of a protected envelope. It will also allow the ground level retail space to open while work continues on the rest of the building.
Construction crews are currently working toward forming the building’s 31st level.
Stay turned to Urbanize Toronto as we follow The One toward its eventual completion.






