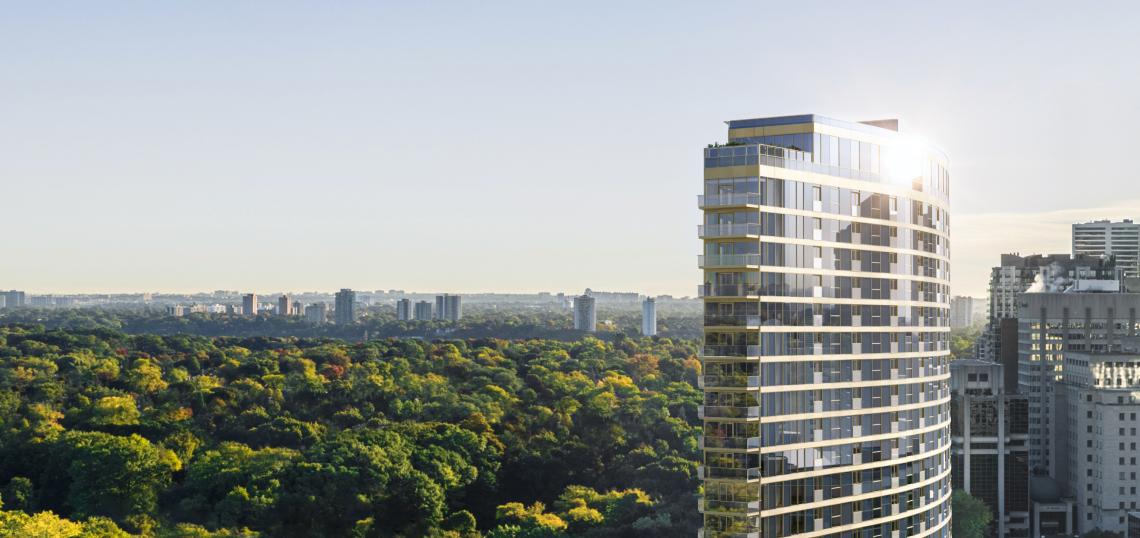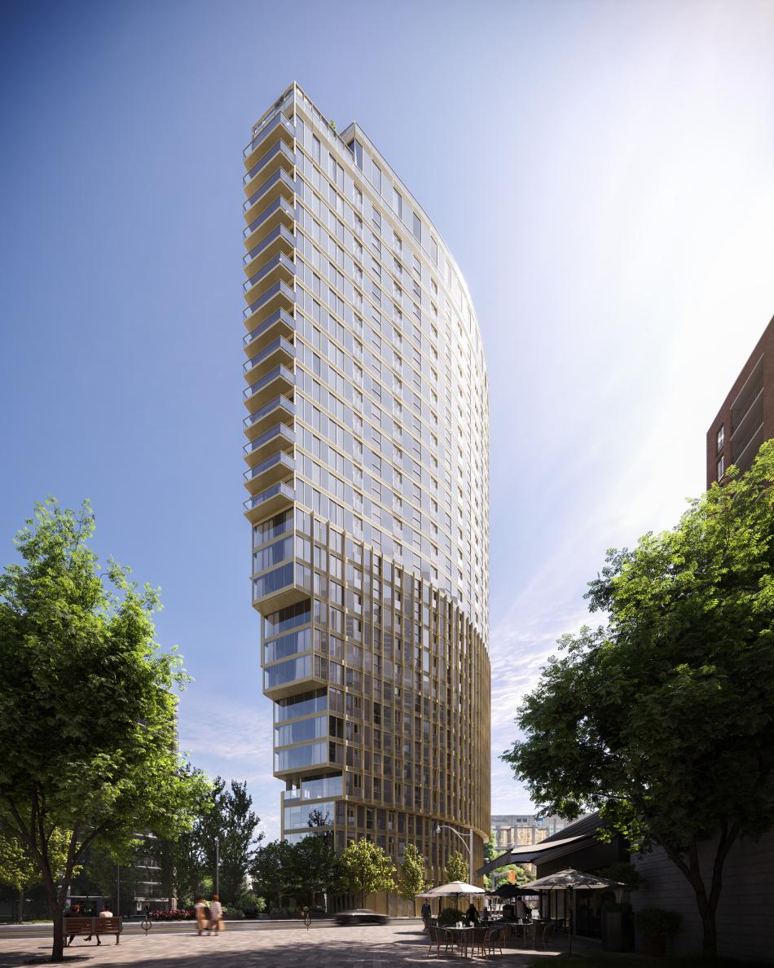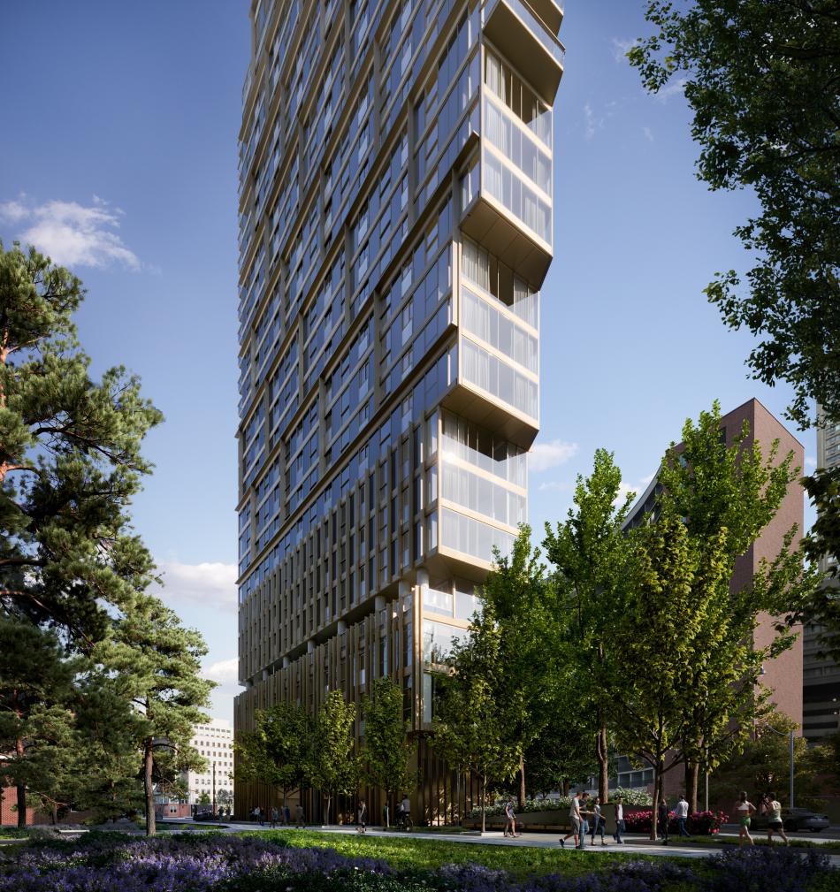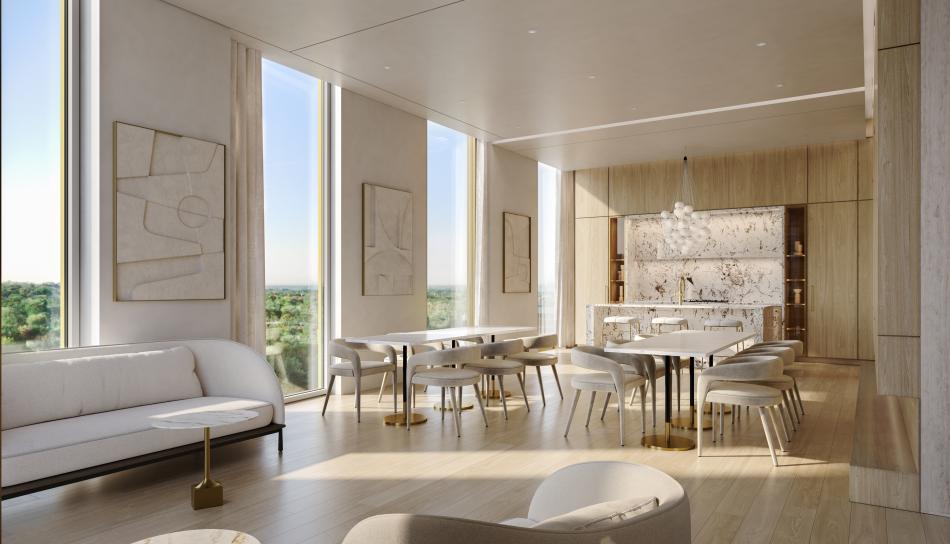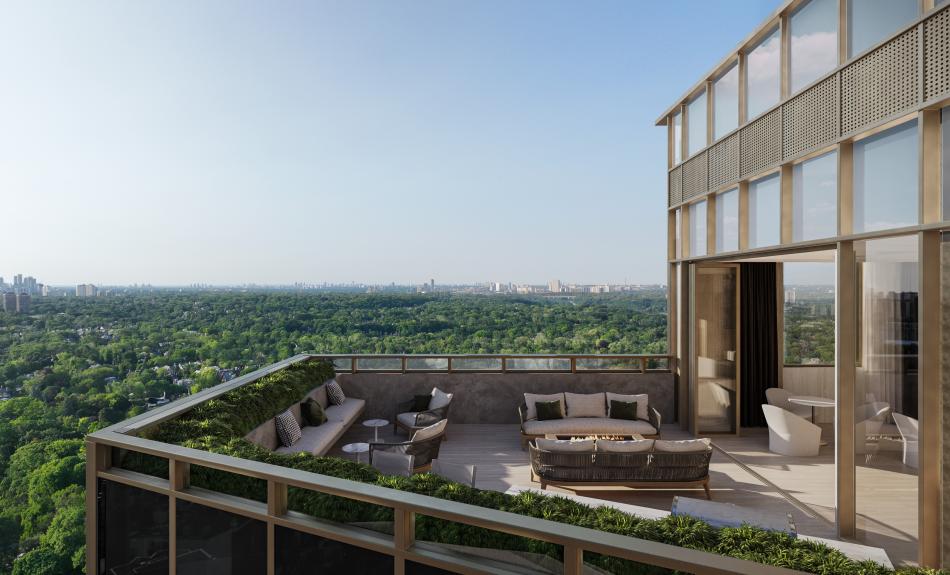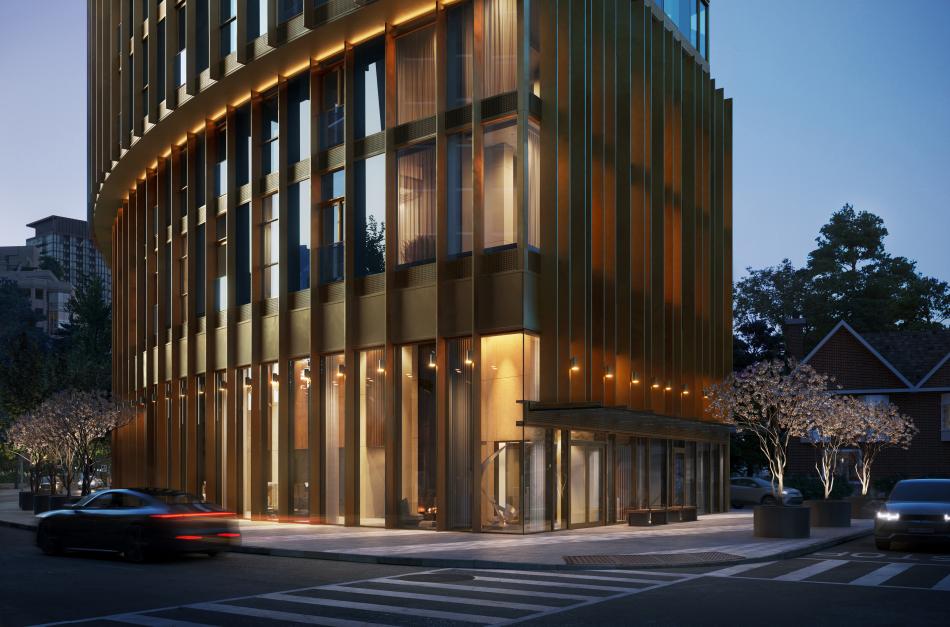Capital Developments has unveiled Toronto’s newest flatiron building — Park Road, a 27-storey condominium tower located in the city’s exclusive Yorkville neighbourhood. Rising from the corner of Park Road at Church Street, the building will offer commanding views of the Rosedale Valley ravine system and city skyline.
“We are proud to introduce Park Road, a new condominium project that underscores our commitment to deliver innovative design and exceptional living spaces in well-connected areas,” says Jordan Dermer, Co-Founder and Co-CEO of Capital Developments. “This is our second project in Yorkville, and we are thrilled to now contribute a new landmark to Toronto’s most iconic and established neighbourhood. With its distinct flatiron architecture, Park Road will truly be unlike anything else in this area.”.
Capital Developments is the same developer behind 11YV (11 Yorkville), in partnership with RioCan Living and Metropia, a 65-storey condominium building currently under construction a few metres south of Park Road.
Designed by award-winning architect’s Diamond Schmitt, Park Road is described as a contemporary interpretation of a flatiron building, dictated by the locations unique almond-shaped site at the crossroads of three streets. The tower is characterized by a curved southern facade and a series of stepped cantilevers on the building’s western facade that hover above the corner of Collier and Church Streets. The base of the building is surrounded by an expanded public realm featuring wide sidewalks, trees, and seating.
“Park Road presented the opportunity to introduce a building with a pure and simple sculptural expression that takes advantage of its exceptional location in the city,” says Donald Schmitt, Principal, Diamond Schmitt Architects. “We capitalized on the site’s distinct conditions to design a residential experience with a truly singular identity. In addition to creating a unique and connected living experience for residents, Park Road will also animate the neighbourhood and create a distinctive presence along Toronto’s skyline.”.
Park Road’s interiors are designed by Canadian design firm Cecconi Simone, drawing inspiration from the buildings architectural design and curvature.
“Our goal was to evoke a sense of luxury, sophistication, and exclusivity for both residents and visitors of Park Road,” says Elaine Cecconi, Principal, Cecconi Simone. “Capital Developments’ commitment to design forward projects resulted in a building that showcases a tasteful blend of premium materials, contemporary finishes and stylish colour palettes that reflect a modern, high-end aesthetic. Everything from the custom vanity mirrors to the millwork add to the luxurious language that is crucial to the building’s character. We aspired to create a living experience that reflects the lifestyle associated with Yorkville, offering a sanctuary amidst the vibrant energy of the city.”.
Future residents of Park Road can expect a wide range of amenities offerings including a grand lobby, meditation room, steam room, fitness studio, outdoor terraces, and a variety of entertainment rooms for gathering and socializing.
“Park Road has a grand focus on catering to an upscale lifestyle, taking luxury to a new level through iconic architecture, sophisticated interior design and an unmatched location,” says Todd Cowan, Co-Founder and Co-CEO, Capital Developments. “It’s an honour to contribute to a building that will redefine urban living in one of Toronto’s most iconic neighbourhoods.”
Park Road is the latest edition to Toronto's growing Bloor-Yorkville skyline and is conveniently located less than 100 metres from the Bloor-Yonge subway station. In total, the project will contain 302 residential units.
For more information on Park Road, visit: https://parkroad.ca/
…





