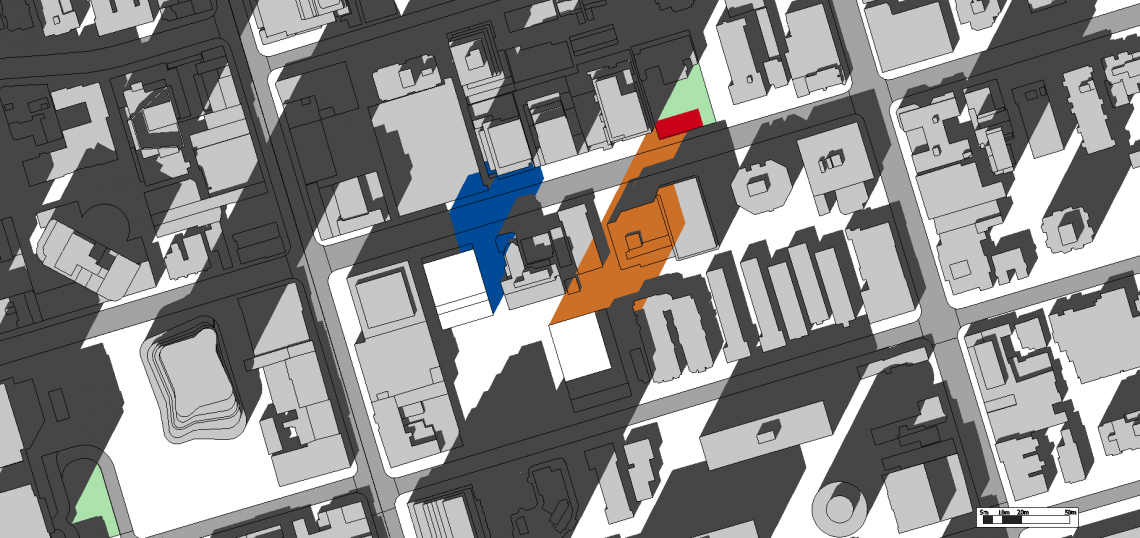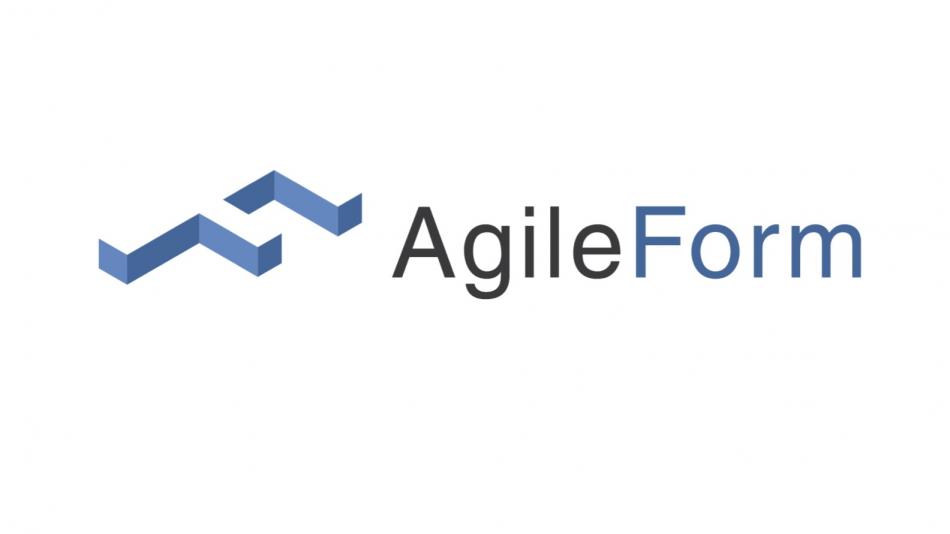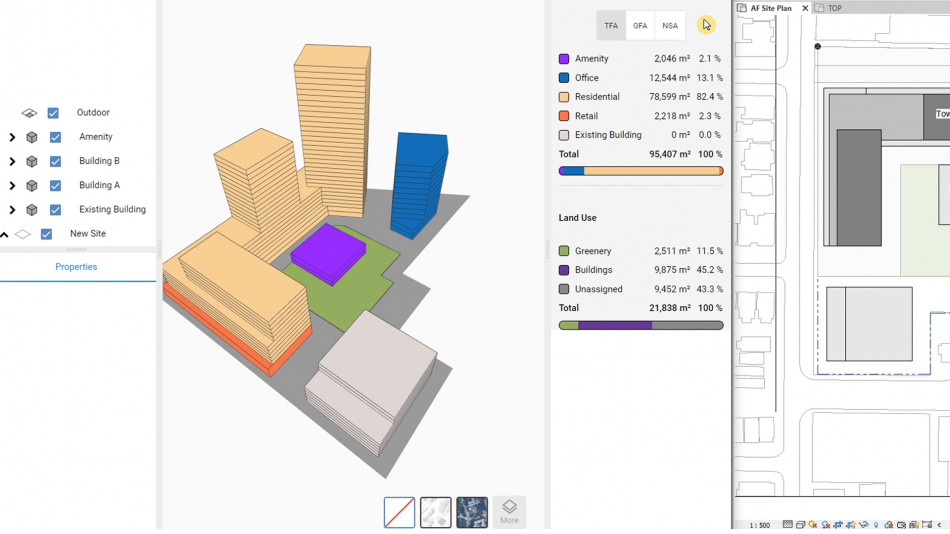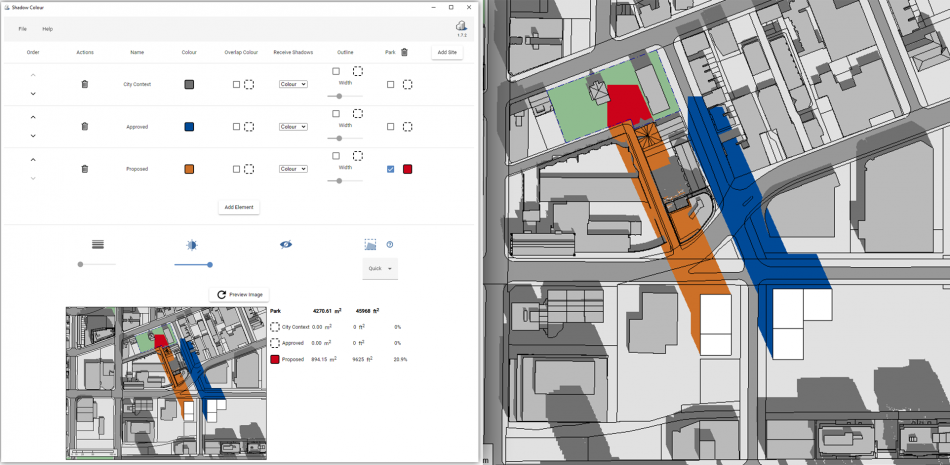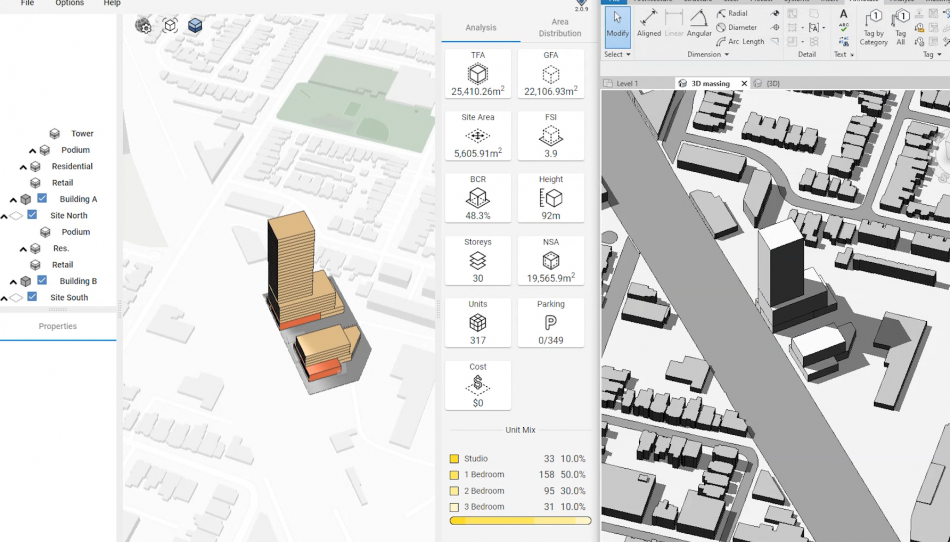If you are an architect or urban planner, you are likely familiar with the widely-used software offerings from Autodesk (AutoCad, Revit) and Trimble (SketchUp). While these tools allow industry professionals to view and create real-world 3D models, conducting shadow and feasibility studies can often be a time-consuming endeavour.
AgileForm is a software company based in Toronto dedicated to developing innovative tools for architects and urban planners. Their two products, Planary and Shadow Colour, are designed to enhance workflow, automate tasks, and deliver better solutions in less time integrated with the leading BIM software applications.
Urbanize Toronto recently spoke with Co-Founders of AgileForm, Ido Biran (CEO) and Isaac Cohen (CTO) to tell as more about what they have created.
Q: Tell us about AgileForm — what problems are you solving?
We started AgileForm about two years ago when Ido was exploring ways to automate repetitive work he experienced as an architectural designer. We saw the potential and teamed up to bring the latest technology to help architects to be more efficient, save time and focus more on the design itself.
Planary and Shadow Colour are two of our popular tools (more to come!) and were developed in collaboration with leading architecture firms here in Toronto.
They are "early design stage" tools tailored for architects and city planners' workflow and come as a plug-in to Autodesk and SketchUp platforms.
Most of our clients are from Canada, but we have clients and users all around the globe, including students from more than 30 universities.
Q: About Planary and Shadow Colour — who is it made for, how it helps architects and urban planners?
Shadow Colour is a big time saver when doing a shadow analysis report. Today, as cities become denser and more and more tall buildings are being built, shadows have a greater impact on our urban lives. Shadow Colour automates the shadow analysis process, enabling designers to focus on more iterations and explore more options for their proposed buildings.
Planary comes in handy at the beginning of a project. When we want to evaluate the site's potential and run a few studies to see its feasibility. At this project phase, you want to be quick as possible and accurate. Planary is a parametric tool combining three site evaluation components into one action. The building shape (volume), the data analysis such as floor areas, programs and unit mix, and the 2D site plan. This tool lets you iterate quickly, explore more design options, and obtain comprehensive statistics simultaneously. Ultimately, it allows to generate more options in less time.
Q: What are you working on now and what is the long term vision for AgileForm?
We are currently working on a very interesting tool for residential projects and dwelling units that will be available soon for early access. So stay tuned.
For our long-term vision, we plan to continue collaborating with companies in the architecture, engineering, and construction (AEC) industry. We aim to explore the realms of artificial intelligence (AI) and machine learning (ML) to develop and offer additional innovative solutions to our clients and the wider industry.
Overall, we are committed to advancing the field of architecture and empowering professionals with technology to streamline their work processes.
…
To learn more about AgileForm, visit their website.




