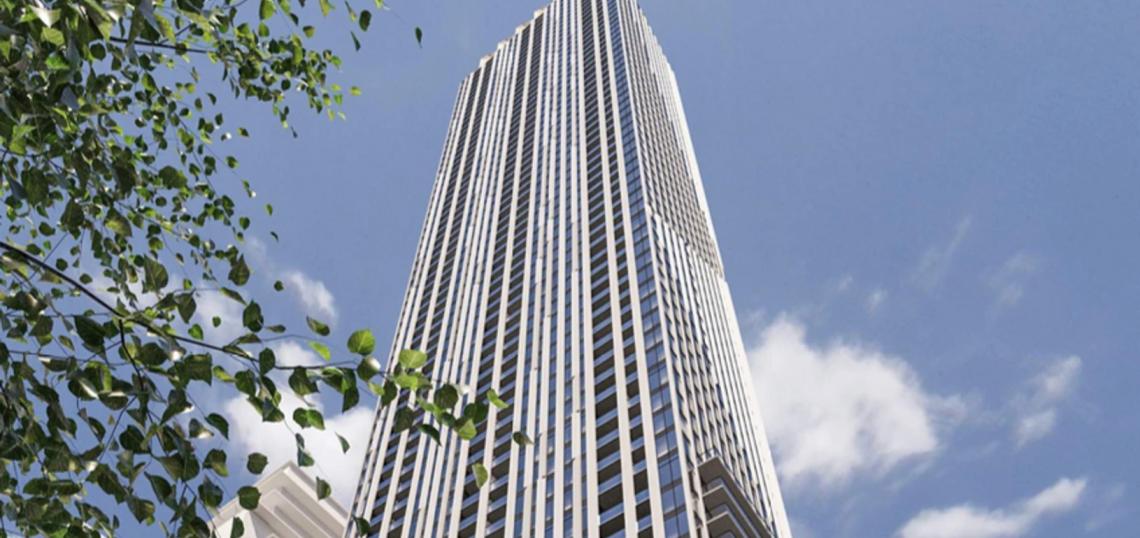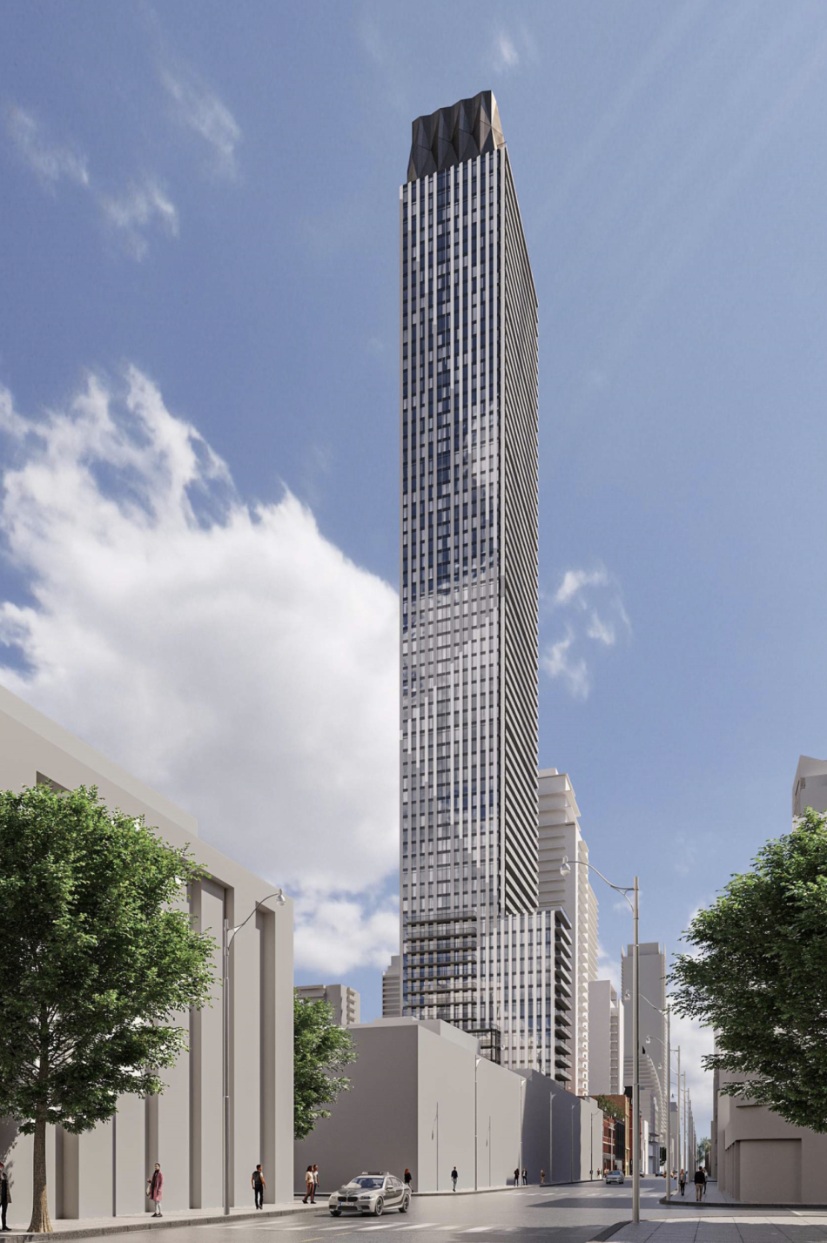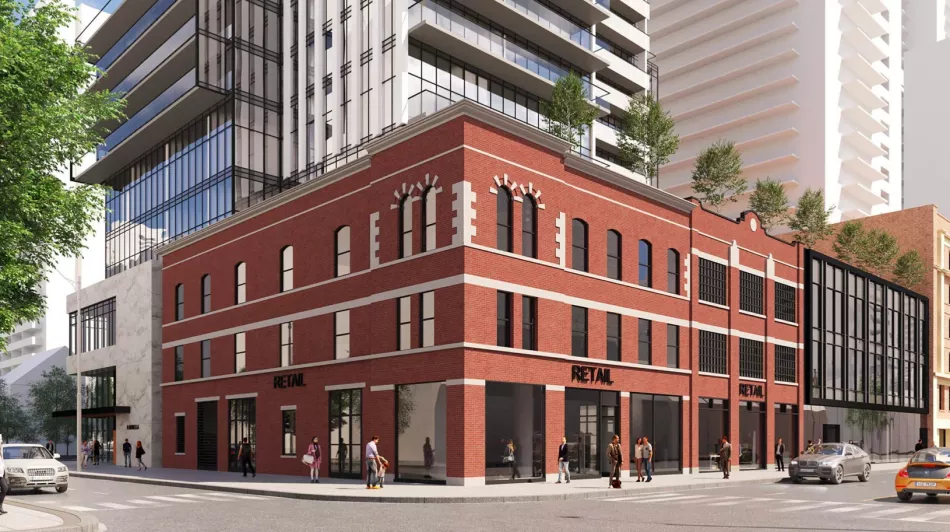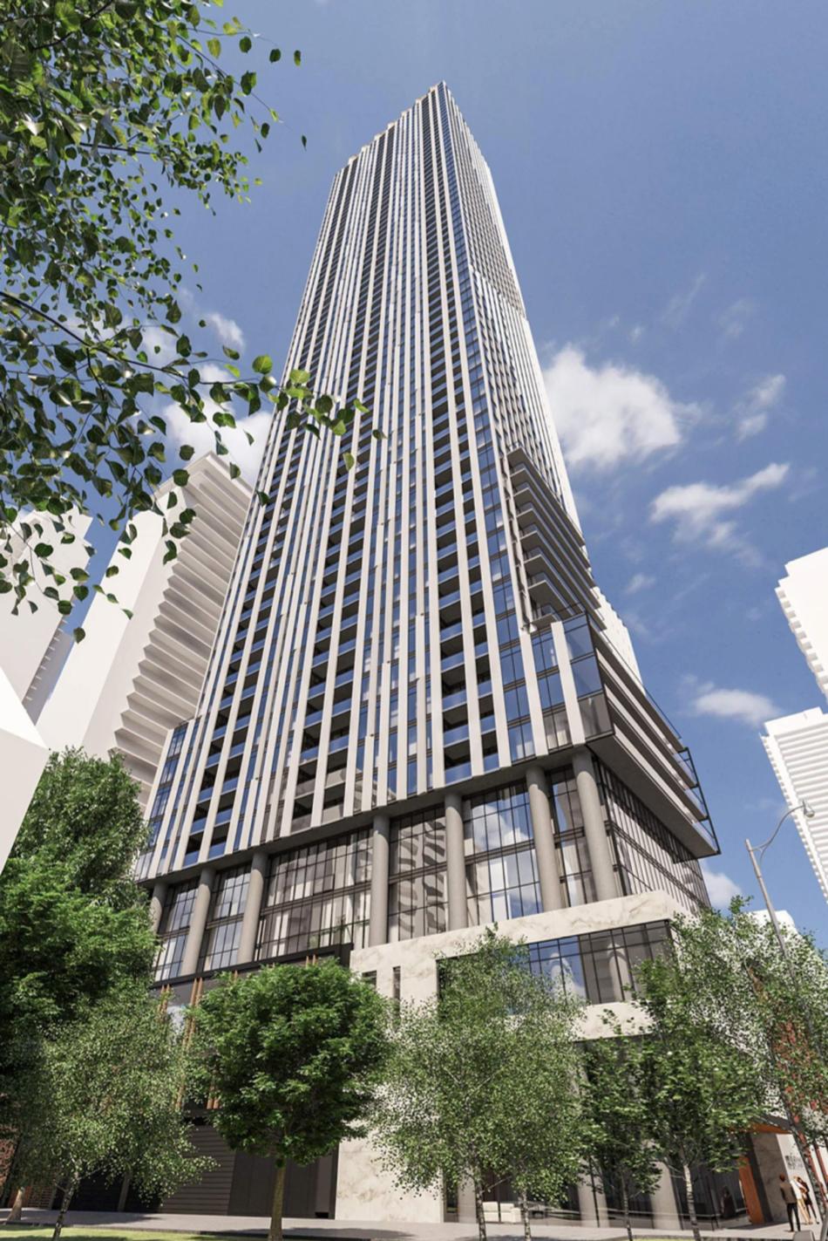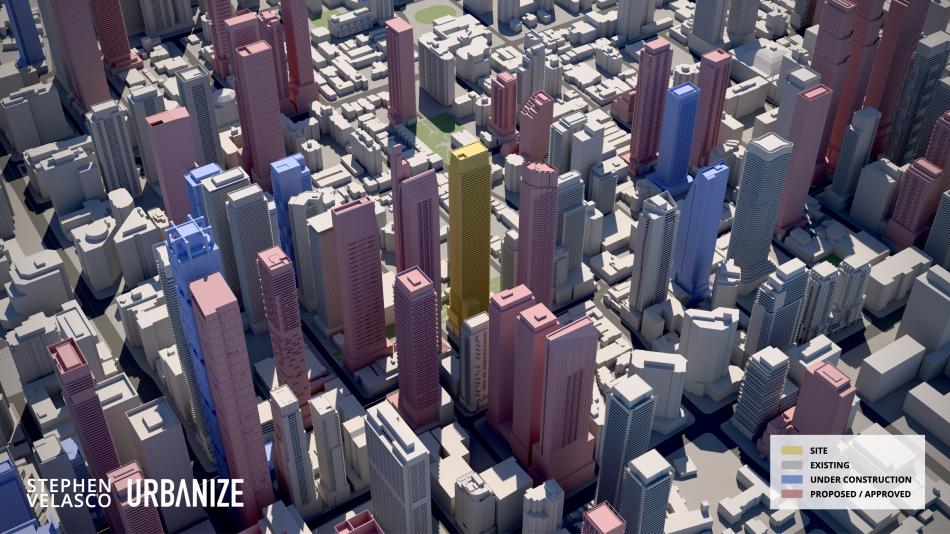YI Developments have once again revised its plans for the redevelopment of a site located at the intersection of Yonge and Isabella streets in Downtown Toronto.
In a recent resubmission to the City, the developer is now seeking zoning permissions for a 70-storey mixed-use tower at 619 Yonge Street. Notably, the previous proposal for the same site in November 2021 suggested a 57-storey building.
Designed by Core Architects, the revised plans encompass a series of changes, including adjustments to the tower's floor plate size and setbacks, relocation of the ground floor lobby, and a change in overall massing.
The proposed unit count has also increased, with 803 residential units planned compared to 606 residential units in the previous proposal.
If approved, the tower will rise to height of over 238 meters and will encompass over 64,000m² of total gross floor area (GFA). The majority of this space will be dedicated to residential uses, with a retail component proposed for the tower’s lower levels.
The proposal at 619 Yonge is one of several new skyscrapers planned along a rapidly intensifying section of Yonge Street, that includes neighbouring proposals like 646 Yonge Street (75-storeys), 645 Yonge Street (76-storeys), and 10 St Mary St (60-storeys).
...





