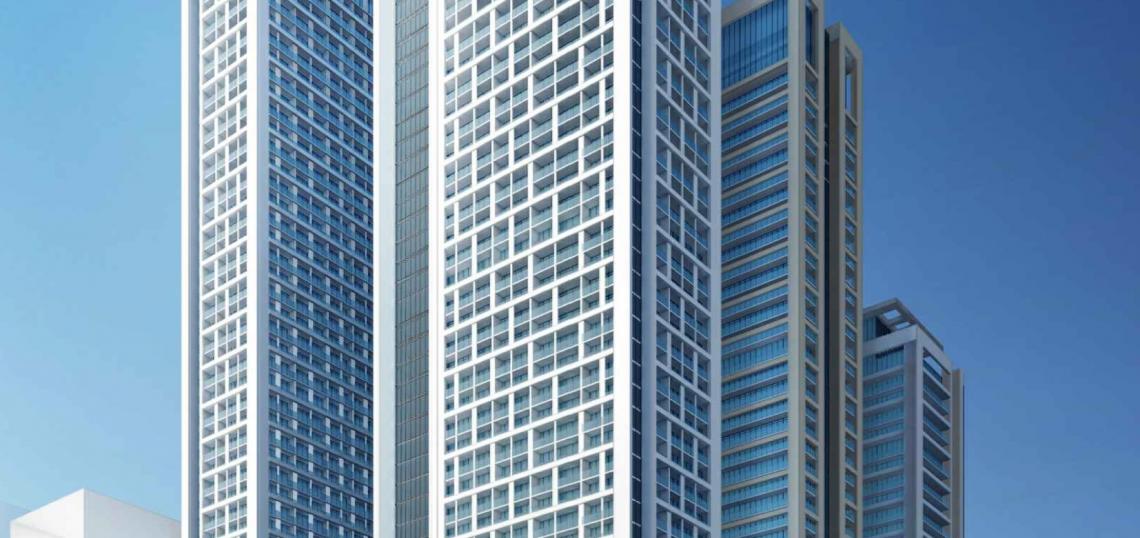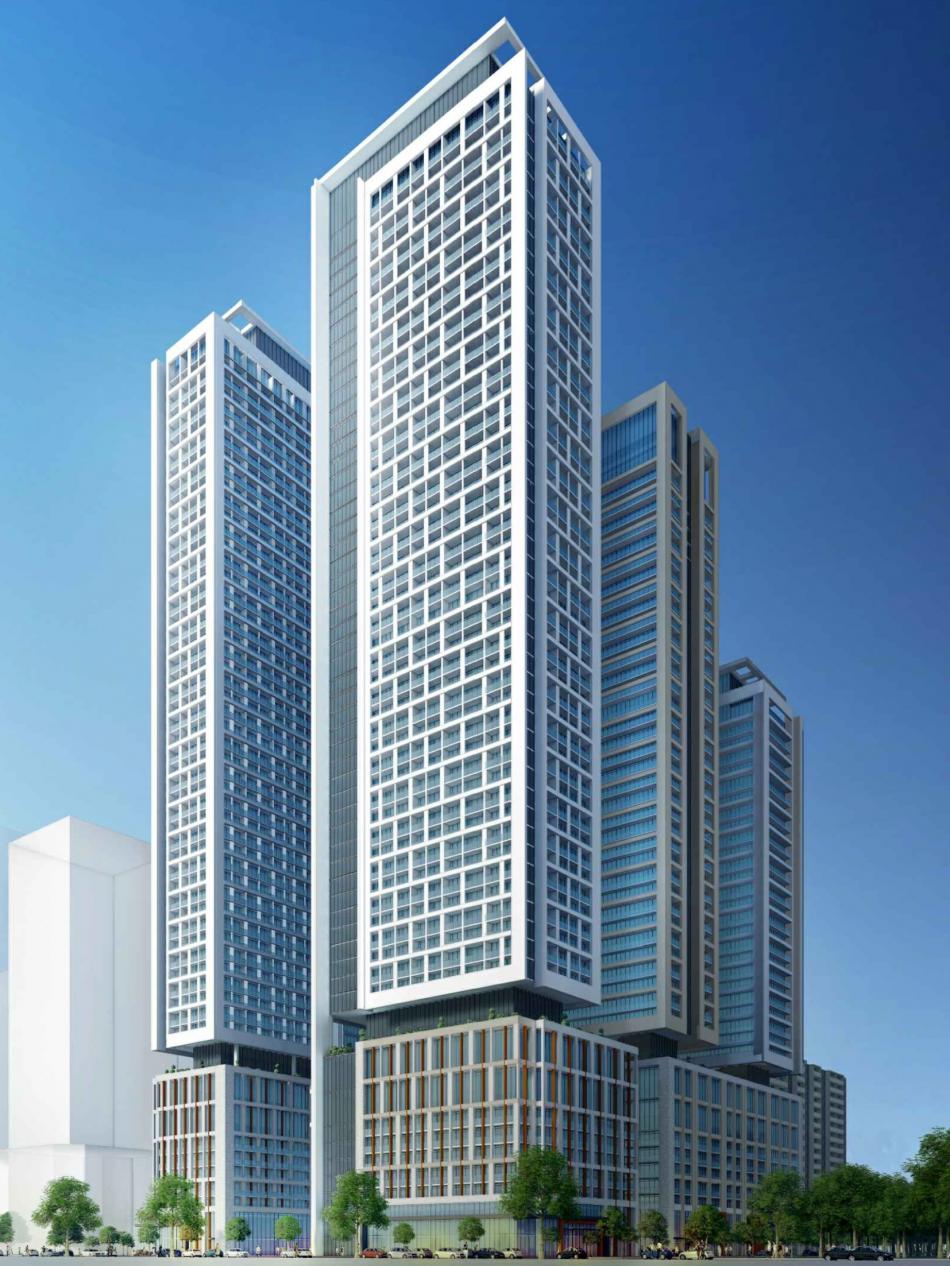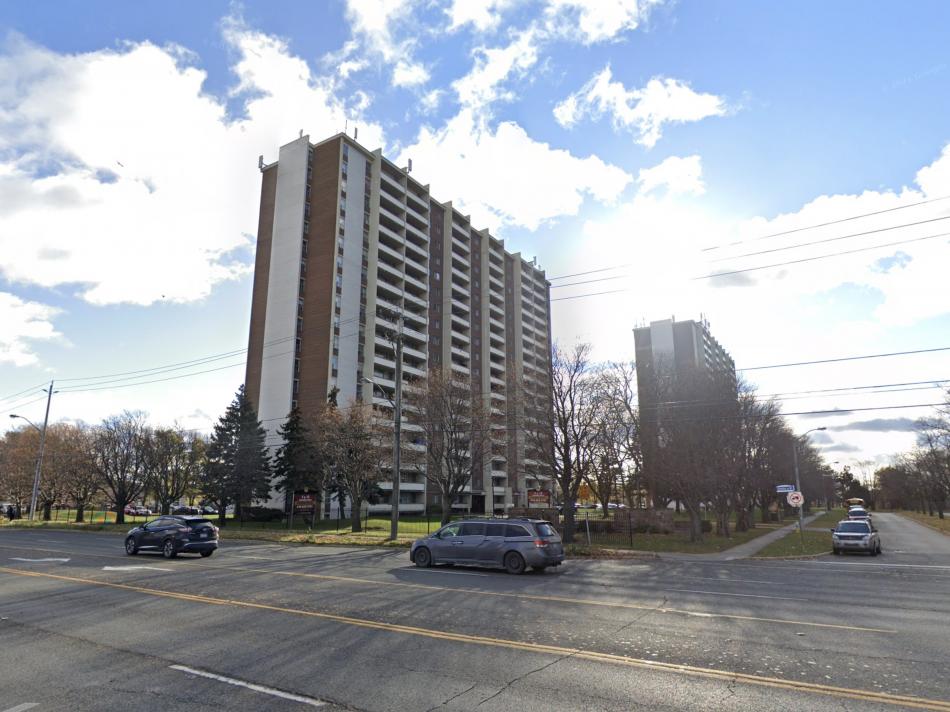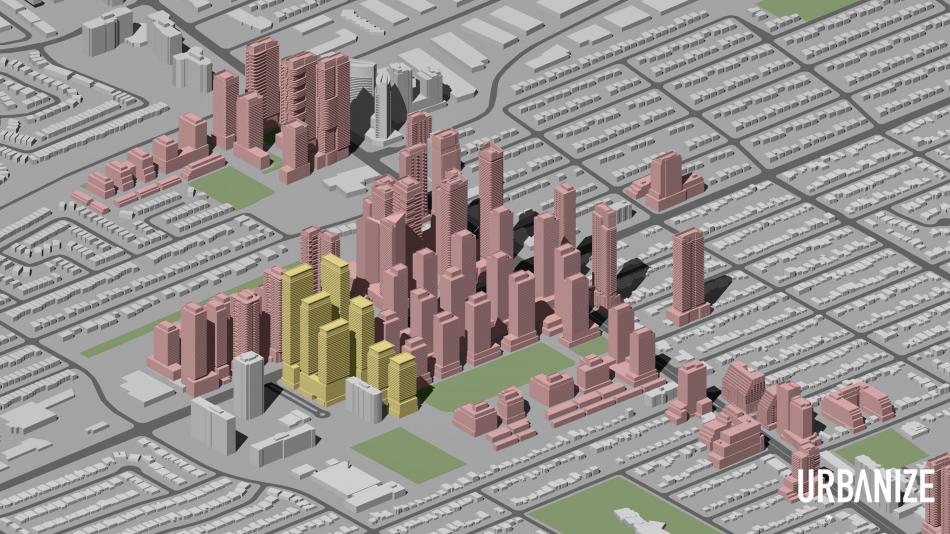Over the last several years, a number of high-density development proposals have emerged surrounding the Yonge and Steeles intersection. This comes in advance of the the Yonge North Subway Extension and an eventual subway station that will serve the area.
The latest proposal submitted by CentreCourt and Canadian Apartment Properties REIT (CAPREIT) would add 3,325 new residential units across 7 towers, between 25 and 55 storeys, at 5-15 Tangreen Court. Designed by IBI Architects, the tallest towers would rise over 190 metres in height.
The current site is occupied by two 18 storey apartment buildings constructed in 1969. Current plans would retain the existing building at 15 Tangreen, while 5 Tangreen would be demolished. The project is slated to be constructed in four phases, beginning with the construction of the 55-storey tower on the north-east corner of the site.
The proposal is situated immediately west of Centrepoint Mall, which is also slated to be redeveloped into a masterplanned community that includes 22-towers. With more than 2,500 storeys proposed within a 700 metre radius of the Yonge and Steeles intersection, the area is quickly shaping into one of the most dramatic urban transformations in all of Toronto.
Stay tuned to Urbanize Toronto for the latest on development and construction in North America’s fastest growing city.









