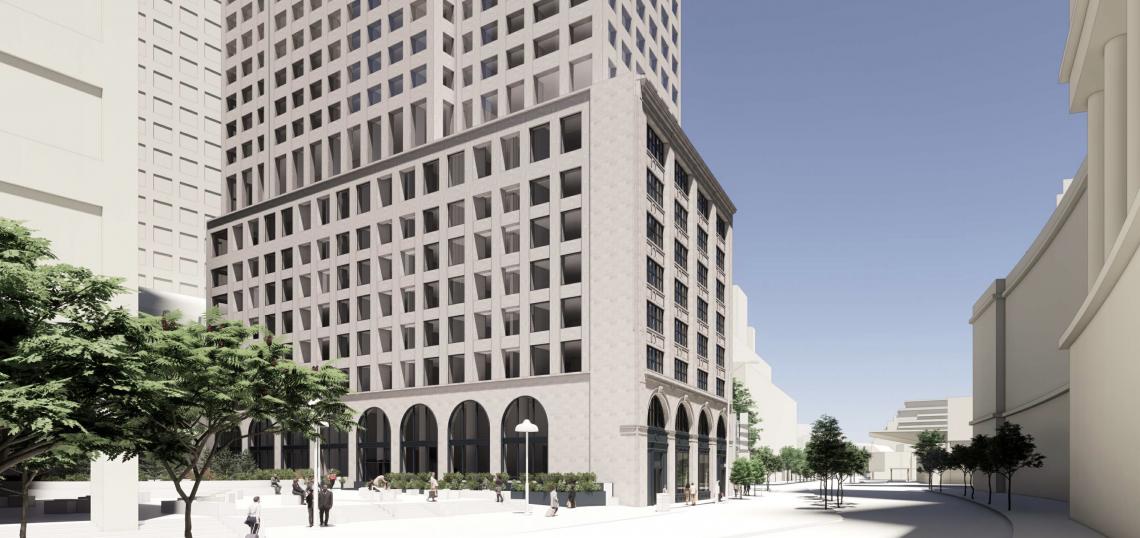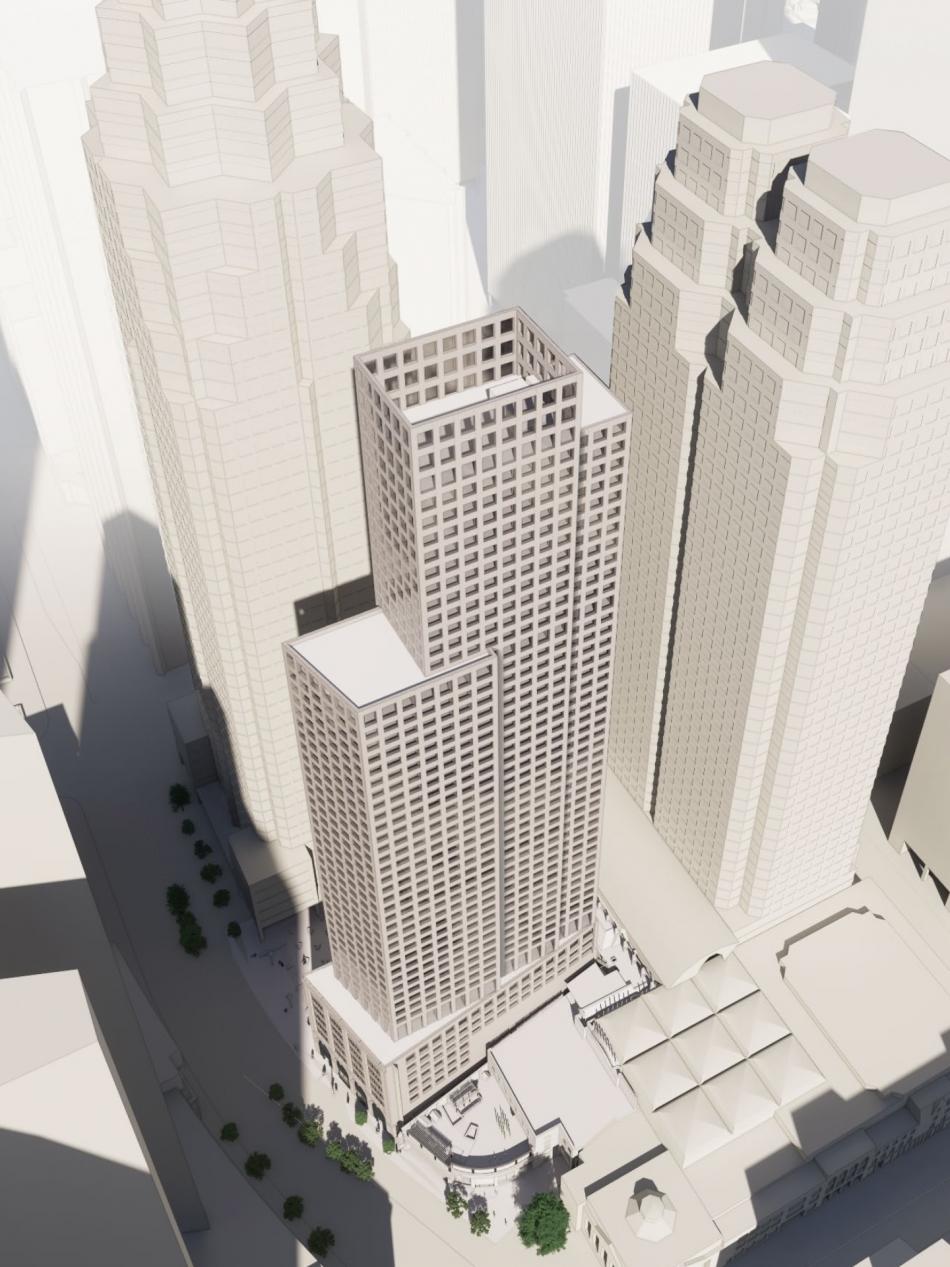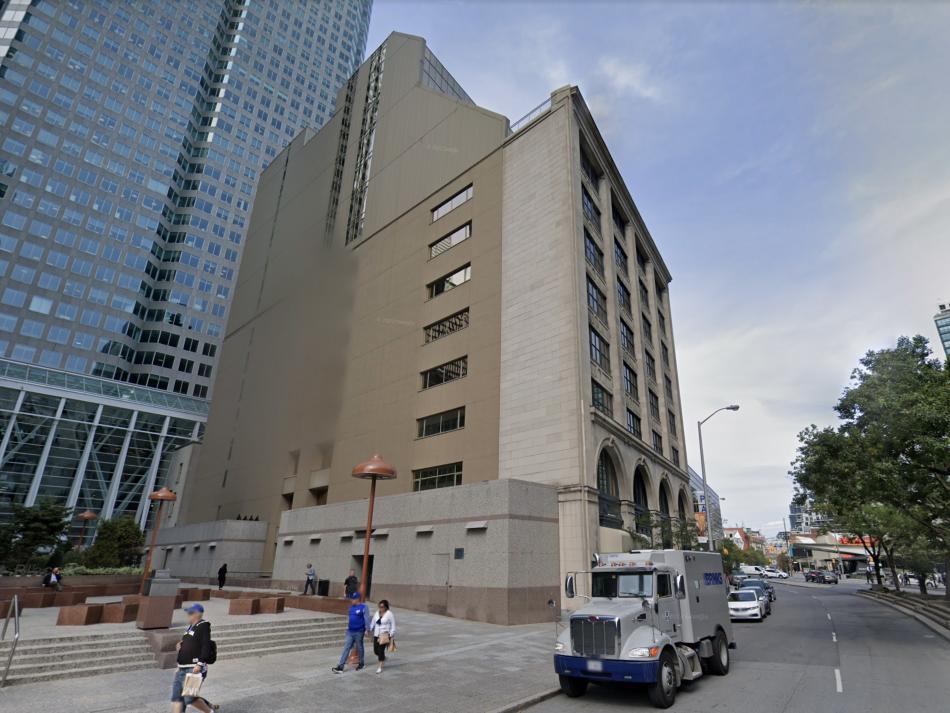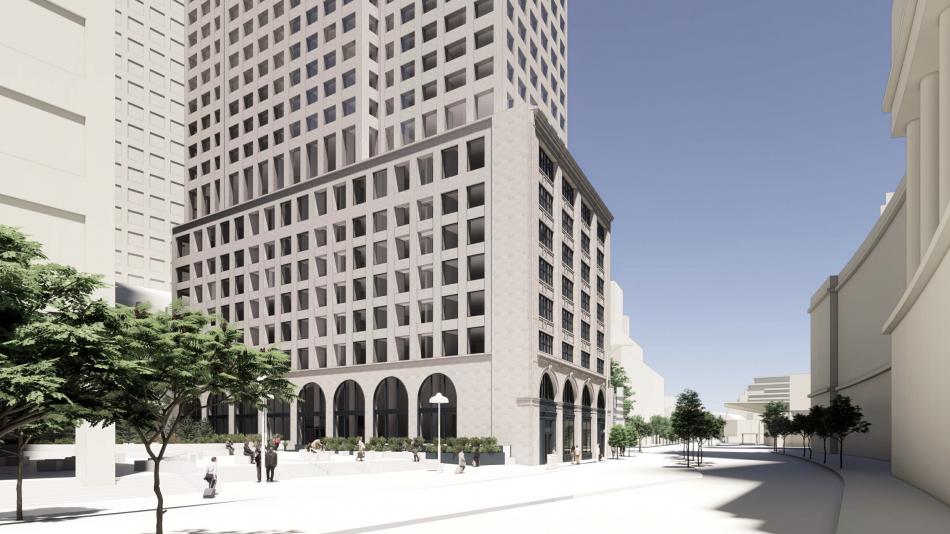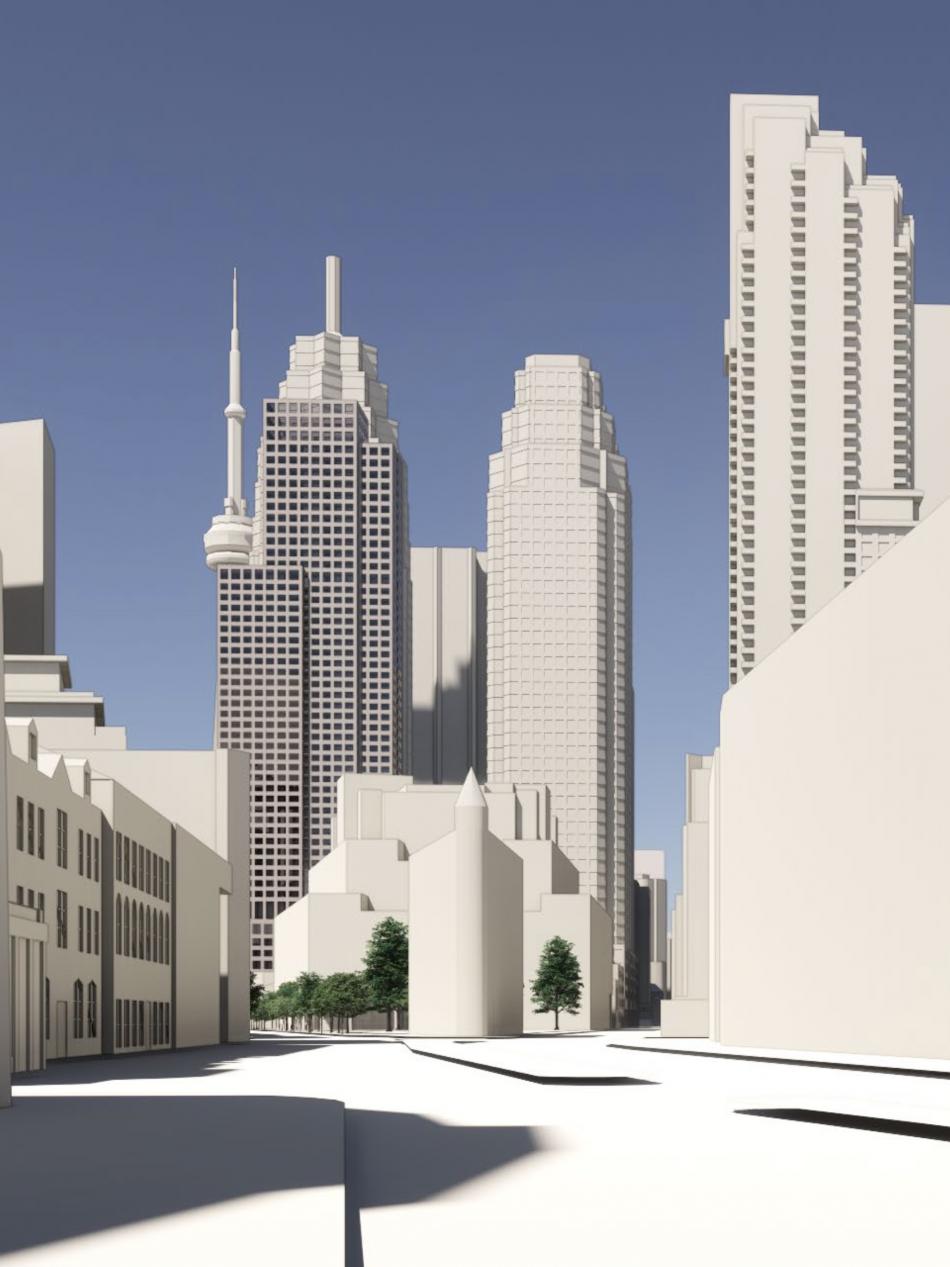Toronto’s iconic Brookfield Place may soon be getting a third skyscraper.
Brookfield Residential have recently submitted plans for a 53-storey purpose built rental tower at 20 Front Street West, near the southern portion of the office complex. Designed by KPMB and Core Architects, the building would contain 593 purpose built rental units rising to a height of 182 metres.
The existing site at 20 Front Street West is occupied by the Gowans Kent Building, a 14-storey commercial office building dating back to the 1920’s. A portion of its facade is expected to be retained and reincorporated into the new development as relates to its heritage designation
The architectural expression of the proposed building features punched windows and prominent setbacks as the tower rises — a departure from the complex’s post-modern style.
Constructed in 1992, the Brookfield Place is perhaps best known its connection to the Allen Lambert Galleria, designed by Spanish architect Santiago Calatrava. While plans for a third office tower on the site date back several decades, those plans had never materialized.
In addition to 594 bicycle parking spaces, 697 square metres of retail space is planned as part of the new development.
…
Stay tuned to Urbanize Toronto for the latest on development and construction in North America’s fastest growing city.





