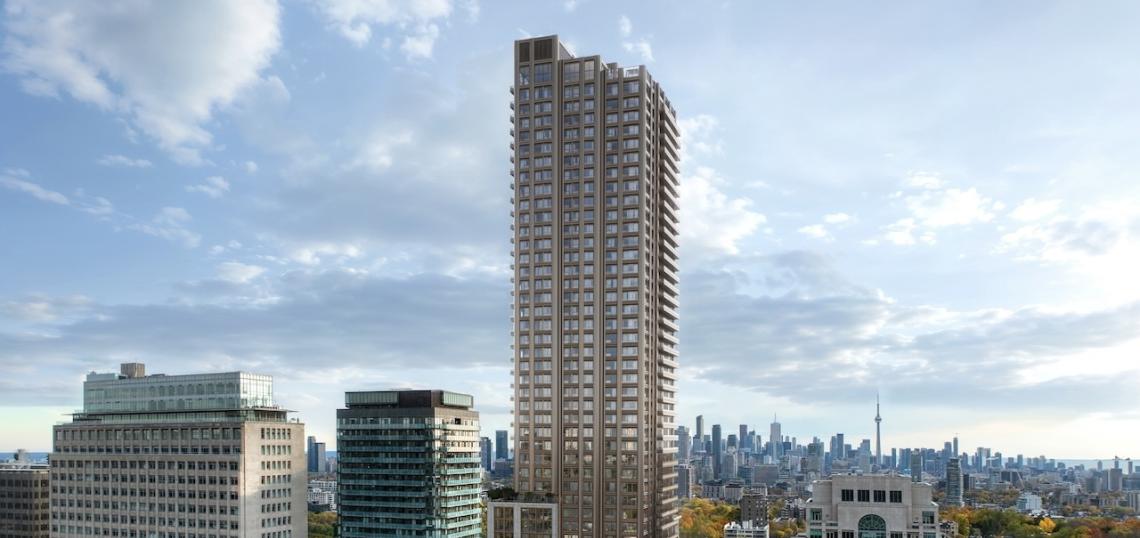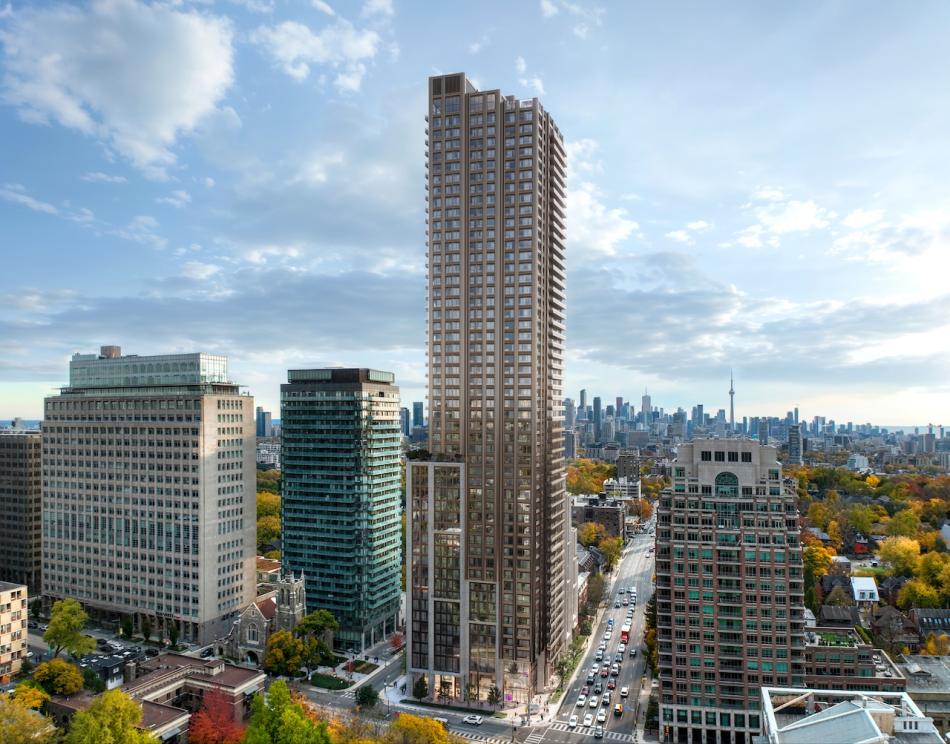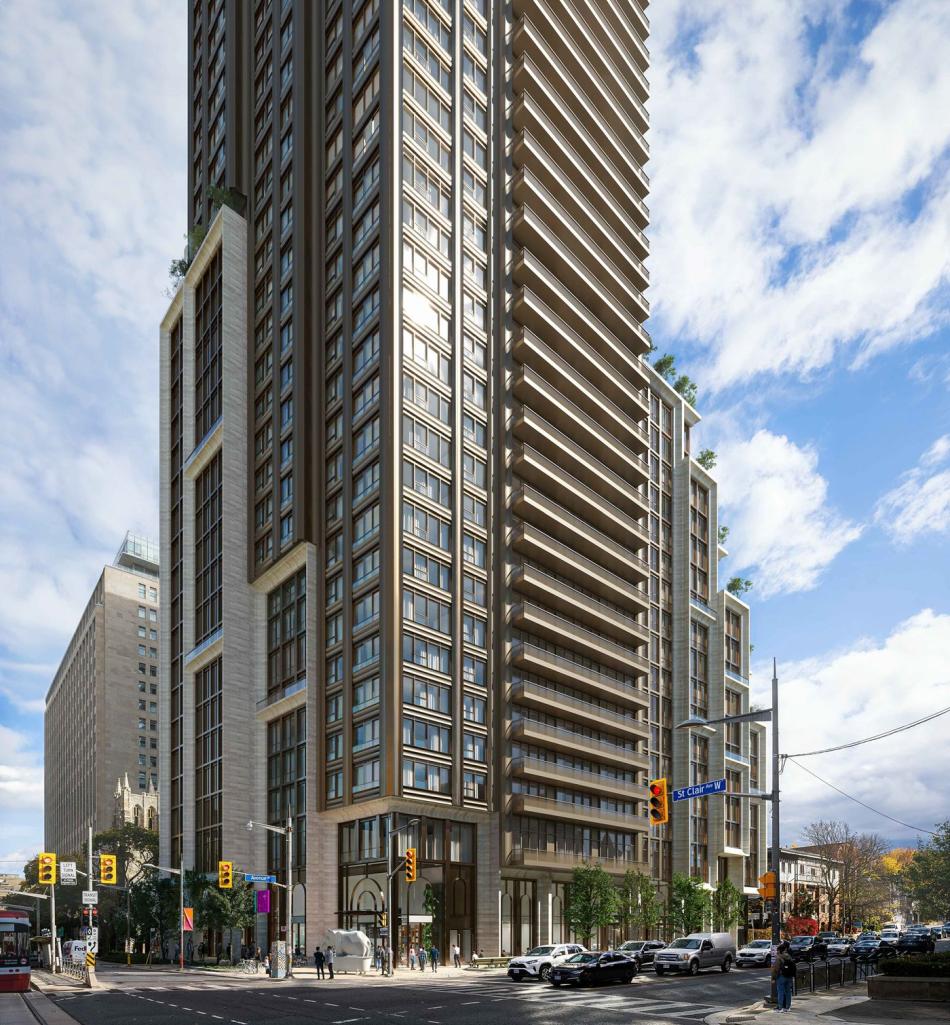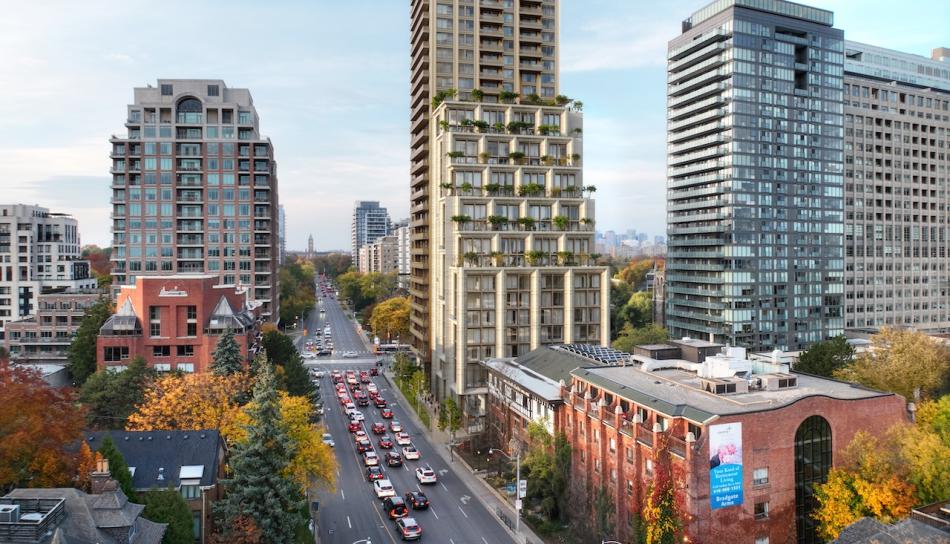Fitzrovia has unveiled plans for a striking 49-storey mixed-use tower on the southeast corner of Avenue Road and St. Clair Avenue West in Midtown Toronto.
Designed by Hariri Pontarini Architects, the proposal would contain rental apartments, retail space, and a daycare facility in the building’s podium.
Located at 135 St Clair Avenue West, the site is currently home to a 14-storey mid-century office building built in 1964, presently being leased to the Ontario Ministry of the Environment. With the lease set to expire in 2025, the building will be vacated, clearing the way for the sites redevelopment.
At a height of 161 metres, the proposed tower is significantly taller than existing buildings in the neighbourhood, and would provide future residents with commanding views of the city skyline and surrounding areas.
In total, the project would contain 631 purpose-built rental units, with a four-level underground parking garage with 214 vehicle parking spaces and 730 bicycle parking spaces.
Situated along the 512 St. Clair streetcar route, the site benefits from immediate access to public transit, and is a short distance from both St. Clair and St. Clair West subway stations.










