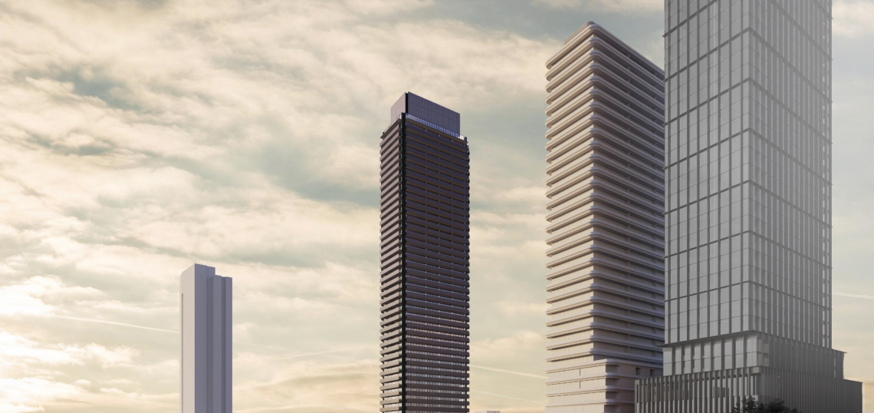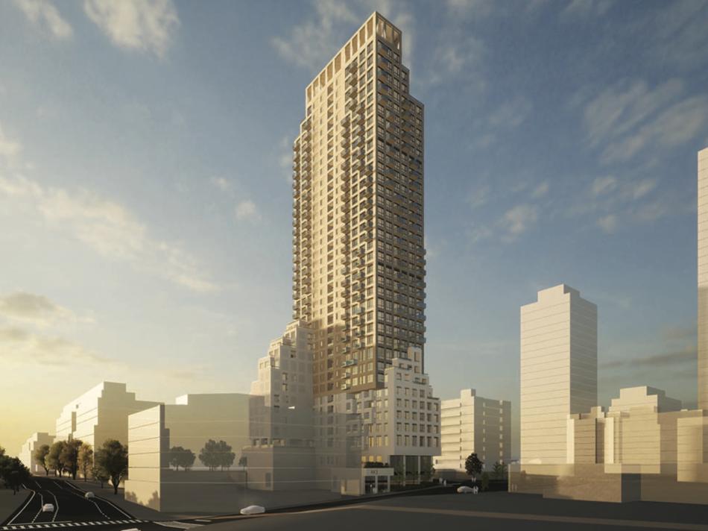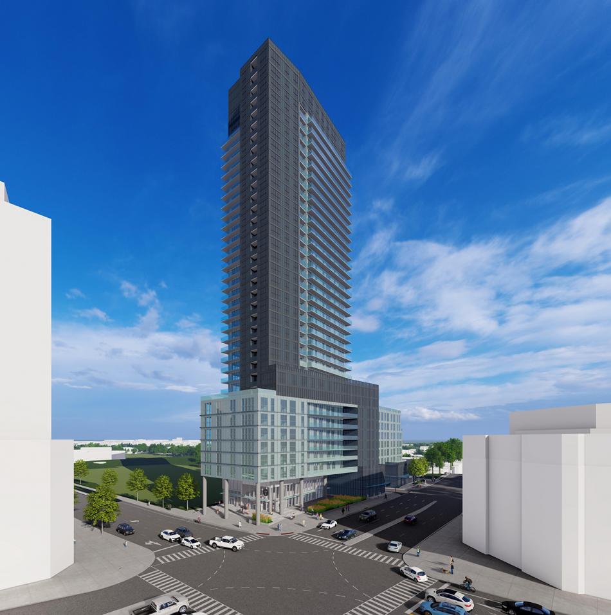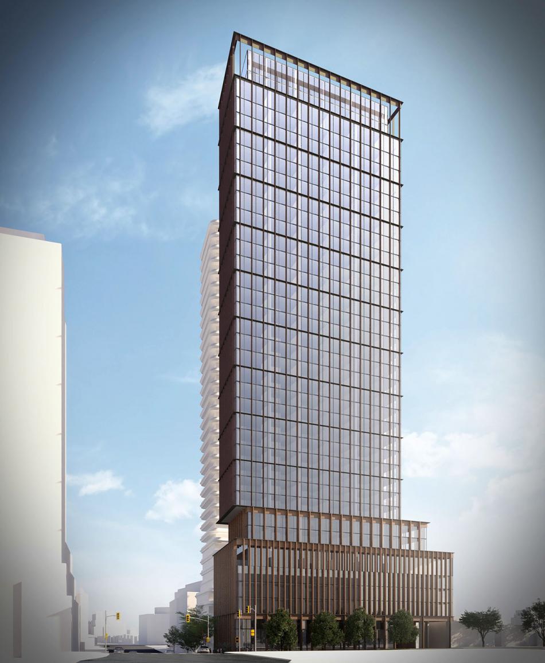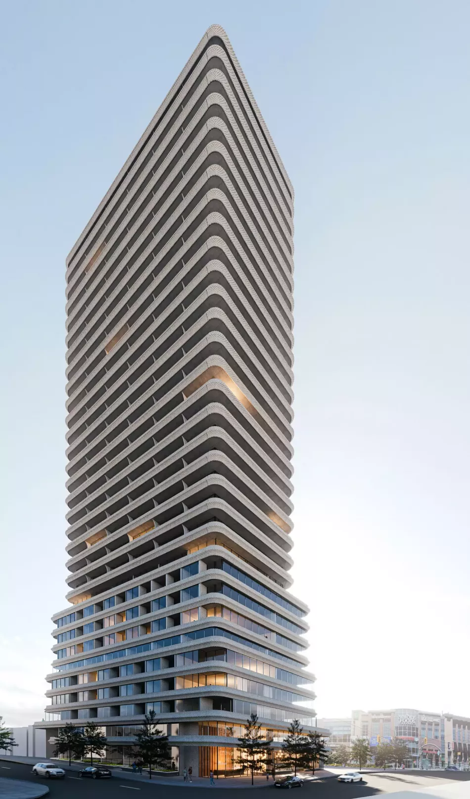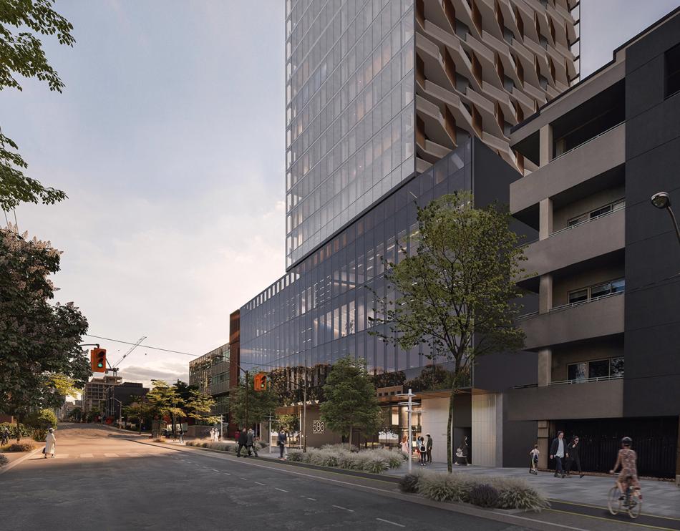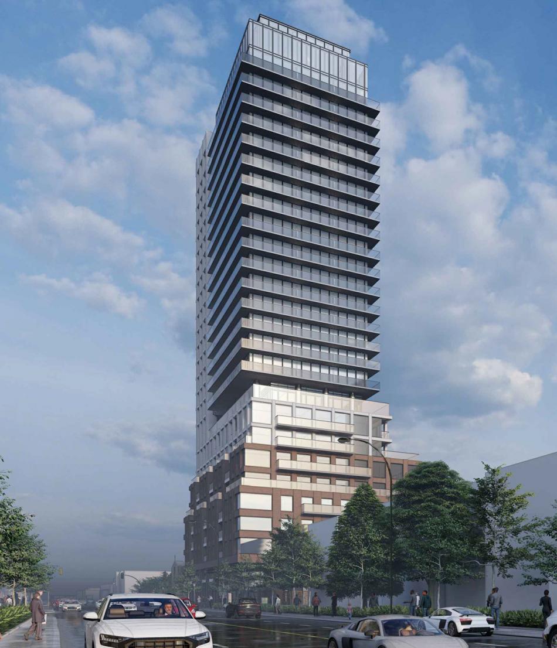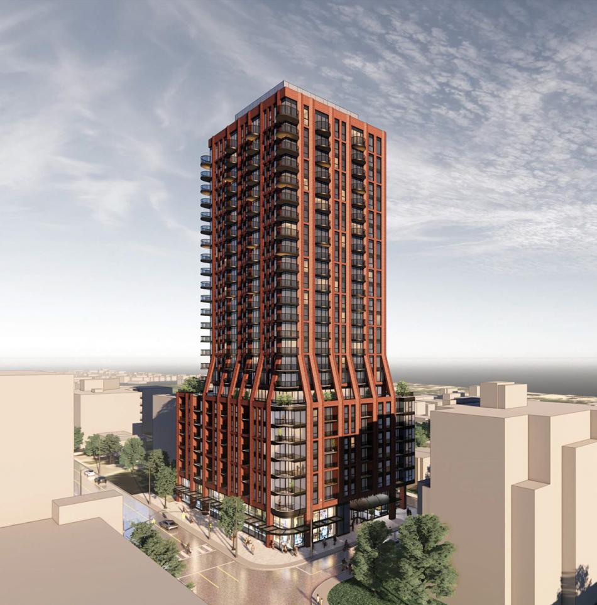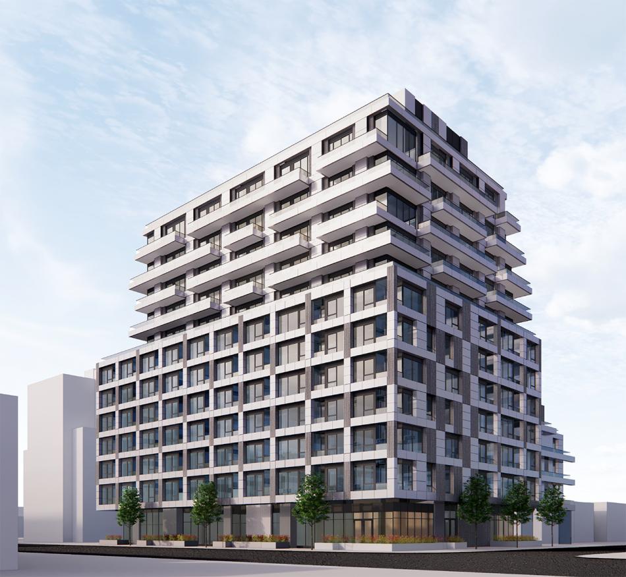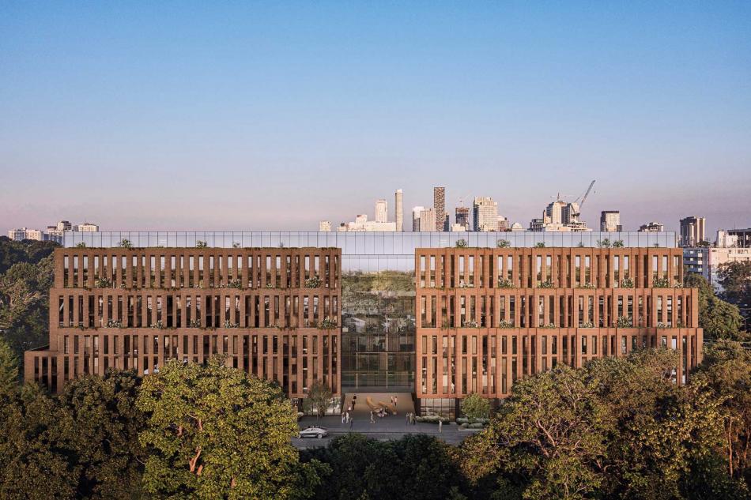Residential towers may soon soar high above Midtown Toronto’s Bayview and Eglinton intersection.
Located in the Leaside neighbourhood, the area has undergone a number of changes in recent years with the construction of a new rapid transit station along the Eglinton Crosstown LRT. The soon to be completed Leaside Station is part of a newly designated Major Transit Station Area (MTSA), or areas within a 500-800 metre radius of a transit station, as identified in the Province of Ontario’s Growth Plan.
Centred around the Bayview and Eglinton intersection, developers have assembled a number of existing properties slated for new high-rise and mid-rise projects. There are now more than 3,400 residential units proposed within a 300 metre radius of the intersection, including towers up to 46 storeys.
 3D model of development surrounding the Bayview and Eglinton Intersection.Image Credit: Stephen Velasco
3D model of development surrounding the Bayview and Eglinton Intersection.Image Credit: Stephen Velasco
Join us as we take a closer look at developments currently proposed or under construction in the immediate area.
1802 Bayview — Proposed at 156 metres / 46 storeys
Located at the corner of Bayview and Roehampton Avenue, Gairloch Developments and Harlo Capital’s proposal is designed by architects—Alliance and would contain 419 residential units across 46 storeys. The development is the tallest and most recent high-rise tower proposed in the area.
589 Eglinton East — Proposed at 124 metres / 35 storeys
Located near the south-west corner of Bayview and Eglinton Ave E, BayviewEg Investment Corp’s proposal is designed by TACT Architecture and would contain 442 residential units across 35 storeys.
1779 Bayview — Proposed at 118 metres / 35 storeys
Located on the south-east corner of Bayview and Eglinton Avenue E, Condor Properties Ltd’s proposal is designed by IBI Group and would contain 373 residential units across 35 storeys.
1840 Bayview — Proposed at 117 metres / 34 storeys
Located on the south-west corner of Bayview and Broadway Avenue, Skale Developments’ proposal is designed by architects—Alliance and would contain 377 residential units across 34 storeys.
2 Glazebrook — Proposed at 115 metres / 34 storeys
Located on the north-east corner of Bayview and Glazebrook Ave, Gairloch Developments’ proposal is designed by Gabriel Fain Architects and would contain 434 residential units across 34 storeys.
586 Eglinton Ave E Proposed at 114 metres / 32 storeys
Located just east of Bruce Park and Eglinton Avenue E, Sanderling Developments’ proposal is designed by architects—Alliance and would contain 249 residential units across 32 storeys.
1837 Bayview — Proposed at 94 metres / 25 storeys
Located near the south-east corner of Bayview and Broadway Avenue, Gupta Group’s proposal is designed by IBI Group and would contain 288 residential units across 25 storeys.
545 Eglinton Ave E — Proposed at 86 metres / 25 storeys
Located on the south-east corner of Hoyle and Eglinton Avenue E, Skale Development’s proposal is designed by Turner Fleischer Architects and would contain 300 residential units across 25 storeys.
660 Eglinton Ave E (Sunnybrook Plaza Redevelopment) — Proposed at 56 and 44 metres / 16 and 12 storeys
Located on the north-east corner of the Bayview and Eglinton intersection, RioCan REIT and Concert Properties' proposal is designed by Turner Fleischer Architects, and would contain 412 residential units across two 16 and 12 storey buildings.
503 Eglinton Ave E — Proposed at 47 metres / 13 storeys
Located on the south-east corner of Eglinton Avenue E and Cleveland Street, Sierra Communities’ proposal is designed by RAW Design and would contain 174 residential units across 13 storeys.
1718 Bayview Ave (Leaside Common) - Under Construction at 29 metres / 9 storeys
Now under construction immediately south of the Bayview and Eglinton intersection, Gairloch Developments’ and Harlo Capital's development is designed by BDP Quadrangle and will contain 197 residential units across 9 storeys.
...




