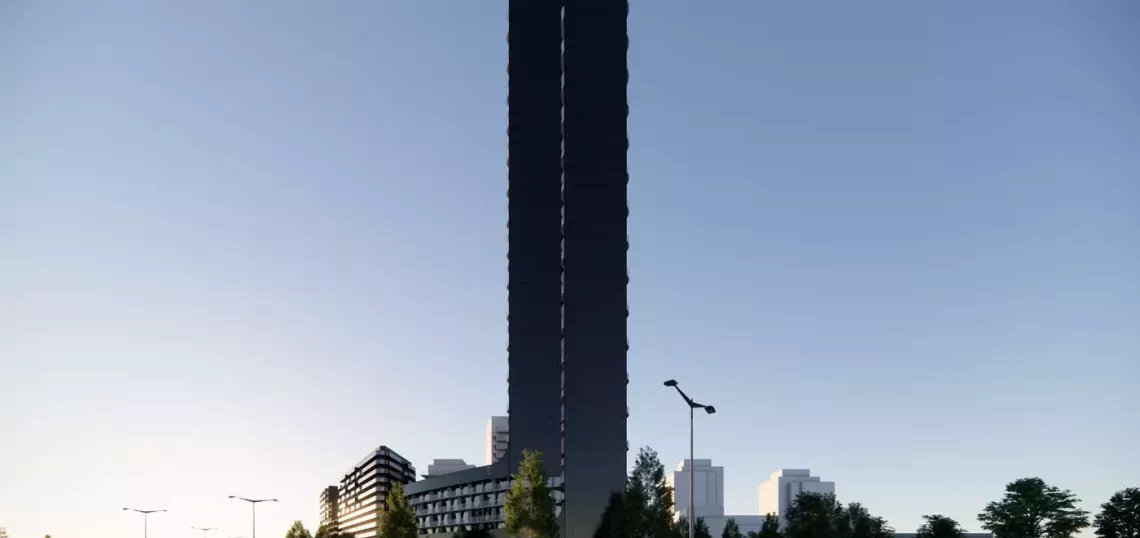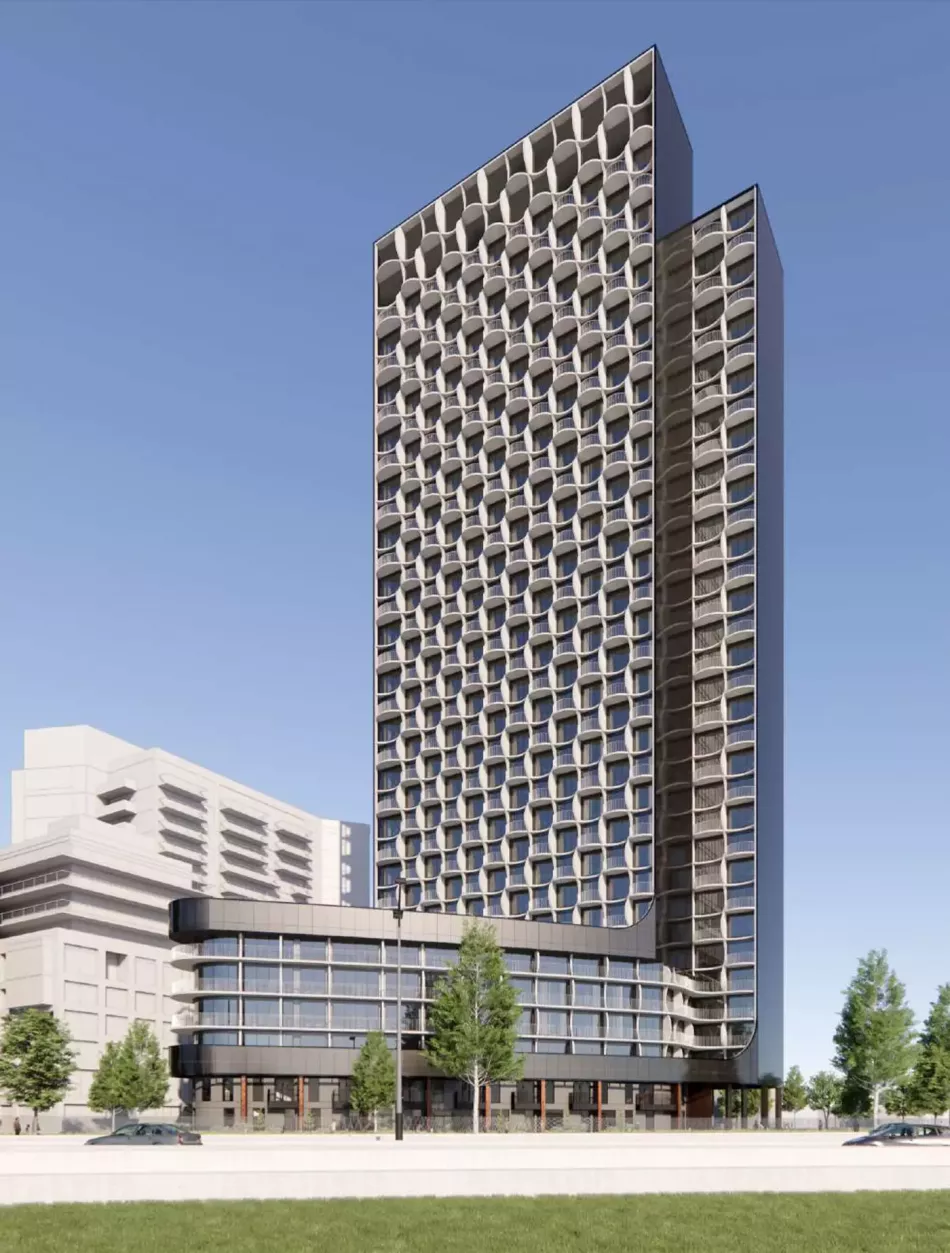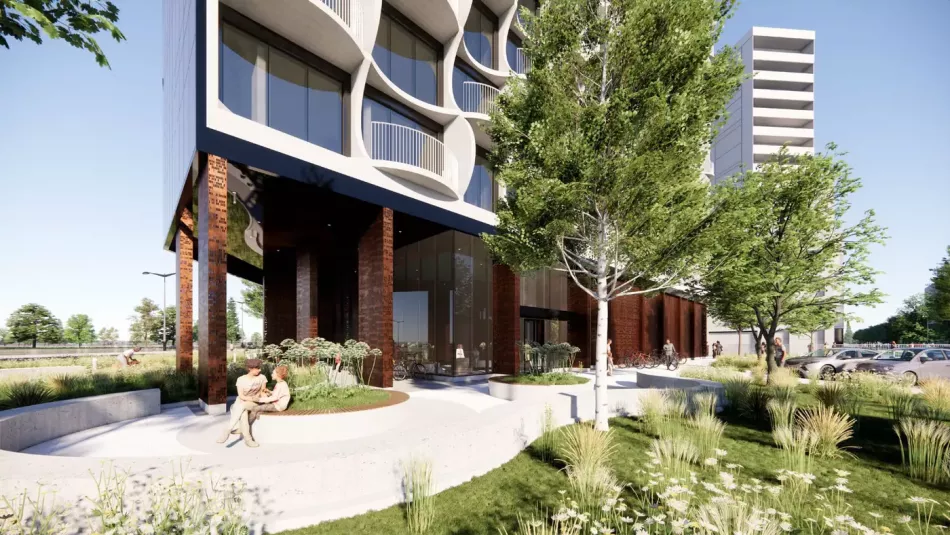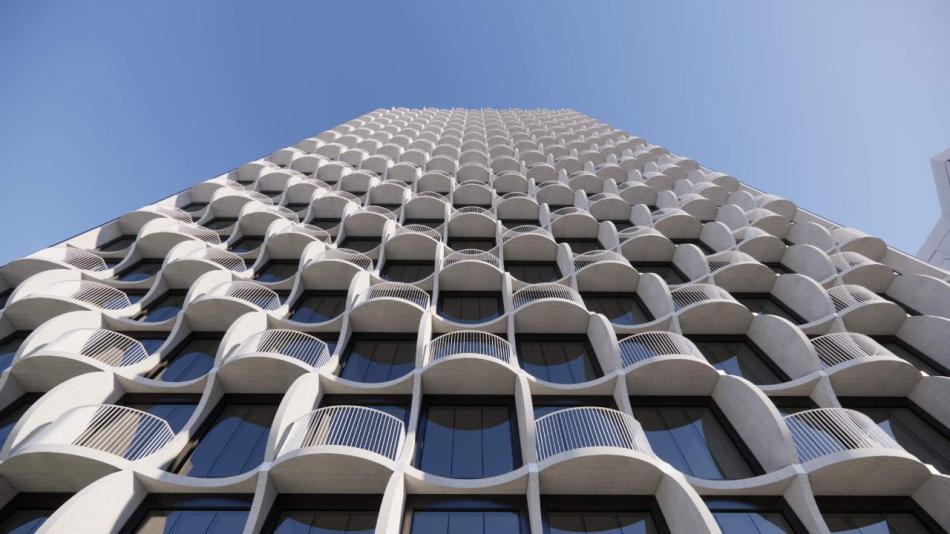Urban Capital has proposed a new residential tower near the Highway 401 and Allen Road interchange in North York.
Designed by Montreal-based ACDF Architecture, it is the architectural firm’s first project in Toronto.
The site, located at 2 Tippett Road, is currently occupied by a four storey office building, which will be demolished as part of the development.
Rising atop a 6-storey podium, one of the tower’s defining features will be its flowing pattern of balconies, which will project and recede along the building’s facades, producing a distinctive wave-like design.
Additional plans call for a new landscaped pedestrian pathway along the southern end of the site, which will allow for more convenient access to nearby Wilson Subway Station.
In total, the proposed project would contain 417 residential units, 10 of which will be set aside for affordable rental units, along with 195 parking spaces, and 320 bicycle spaces.










