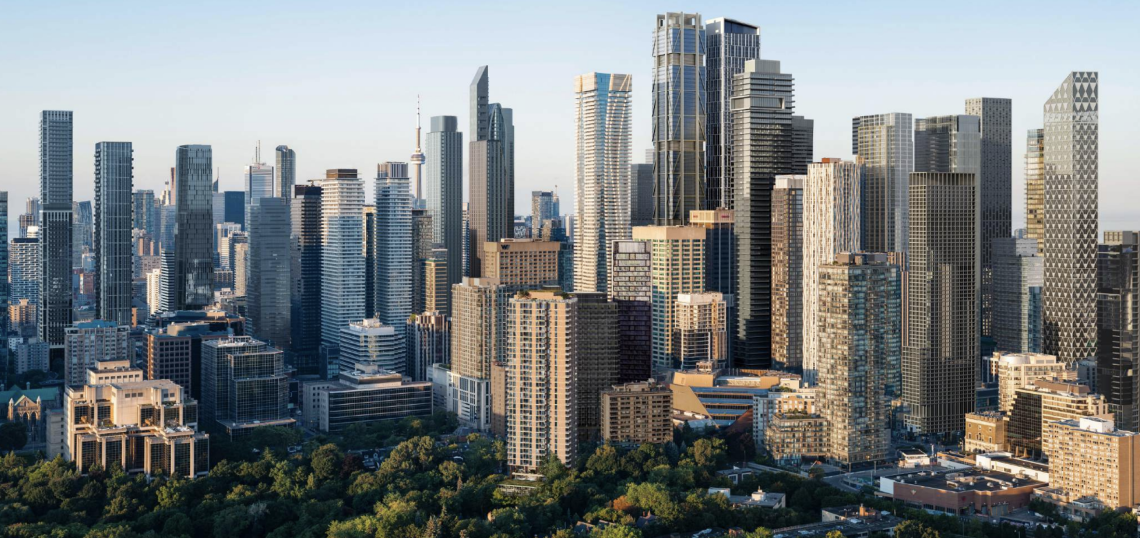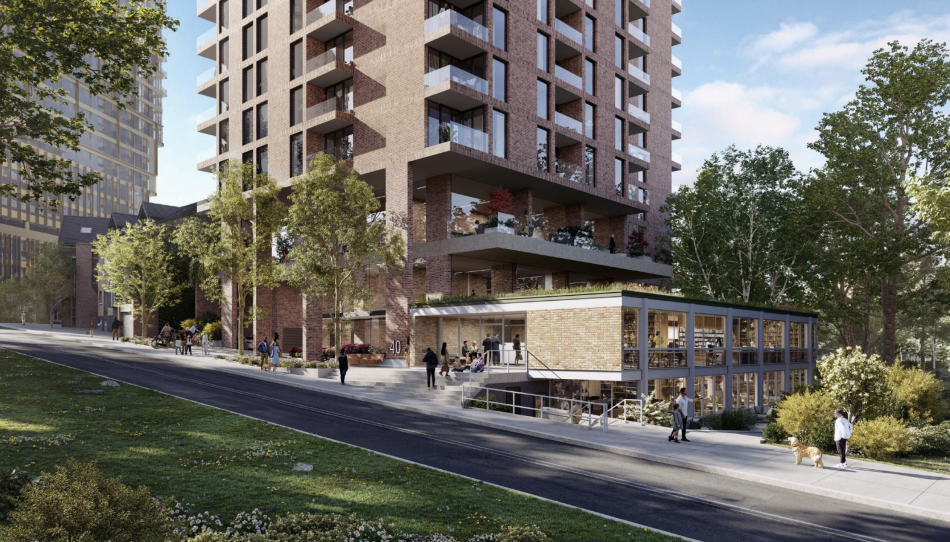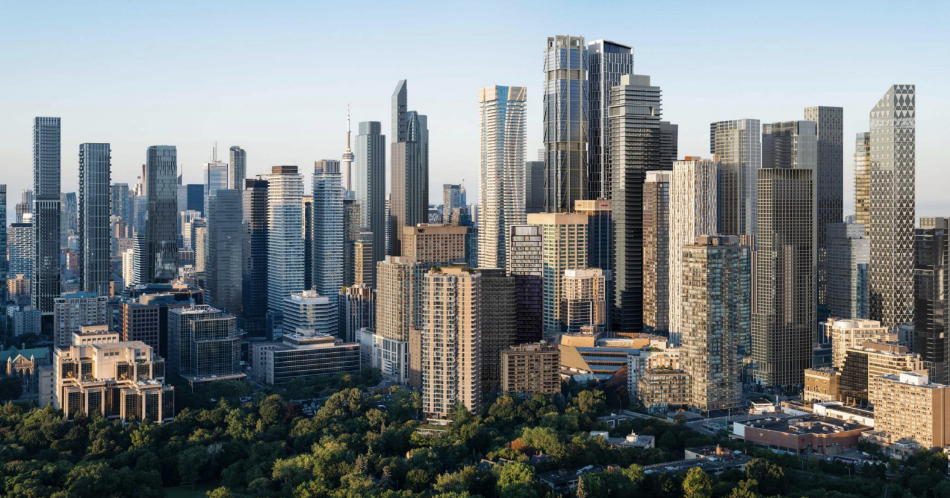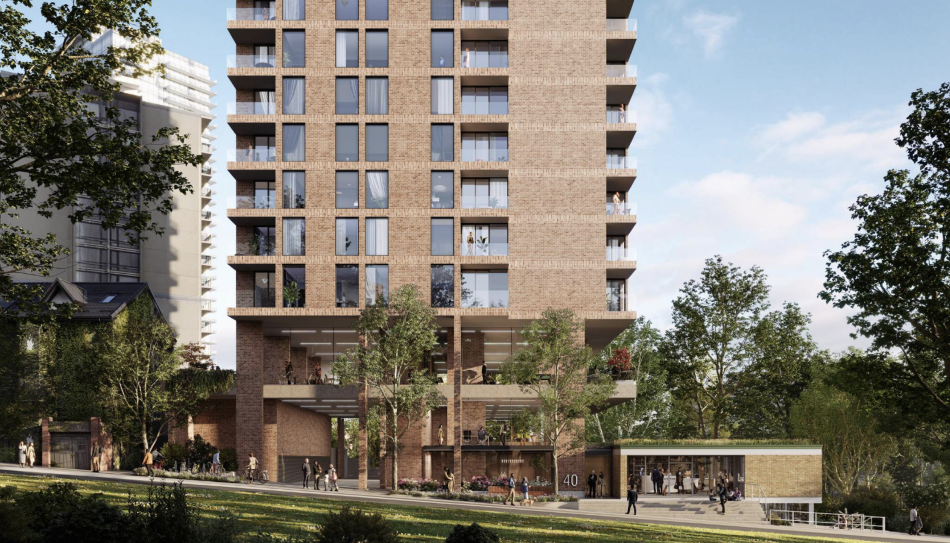Helberg Properties has submitted plans for a 31 storey residential tower in Toronto’s Rosedale neighbourhood, designed by internationally acclaimed UK-based David Chipperfield Architects.
Located at 40 Park Road, the site is currently occupied by three buildings: a 3 storey triplex at 38 Park Road, a mid-century 8 storey rental apartment building with 39 units at 40 Park Road, and a 2 storey heritage-designated office building at 50 Park Road — which is planned to be integrated into the new tower’s base as part of an adaptive reuse plan.
If approved, proposed tower would rise to a height of 107 metres and contain 289 rental units, including 40 rental replacement units for existing tenants.
A total of 31 vehicular parking spaces are proposed — 27 for residents and 4 for visitors — alongside 329 bicycle parking spaces, with 261 long-term, 58 short-term, and 10 publicly accessible spots.
40 Park Road would mark David Chipperfield Architects’ first project in Toronto, with BDP Quadrangle is serving as Architect of Record, and ERA Architects overseeing heritage aspects of the design.
Located a short distance northeast of the Bloor and Yonge intersection, the site benefits from strong transit connectivity, located just 360 metres from Bloor–Yonge station and 525 metres from Rosedale station.










