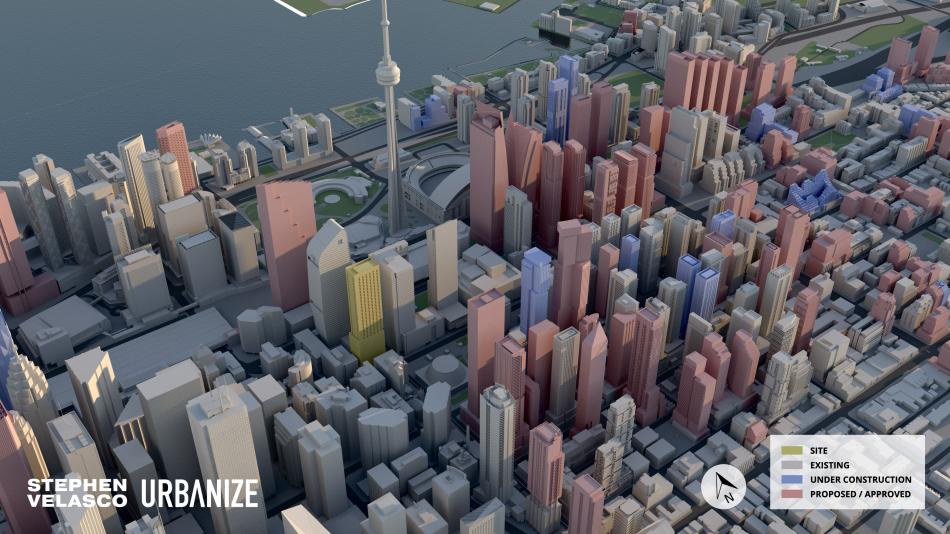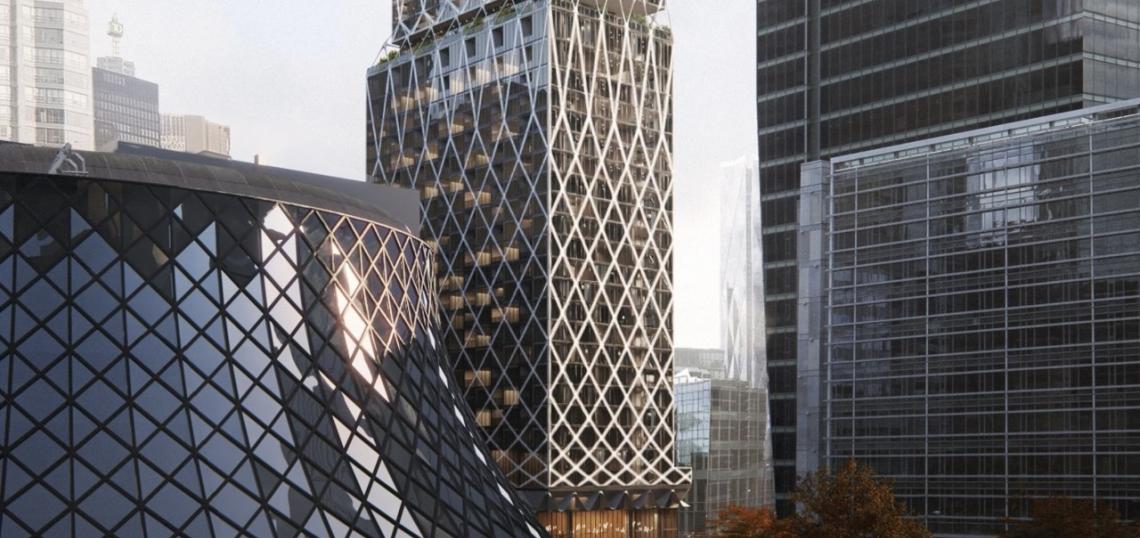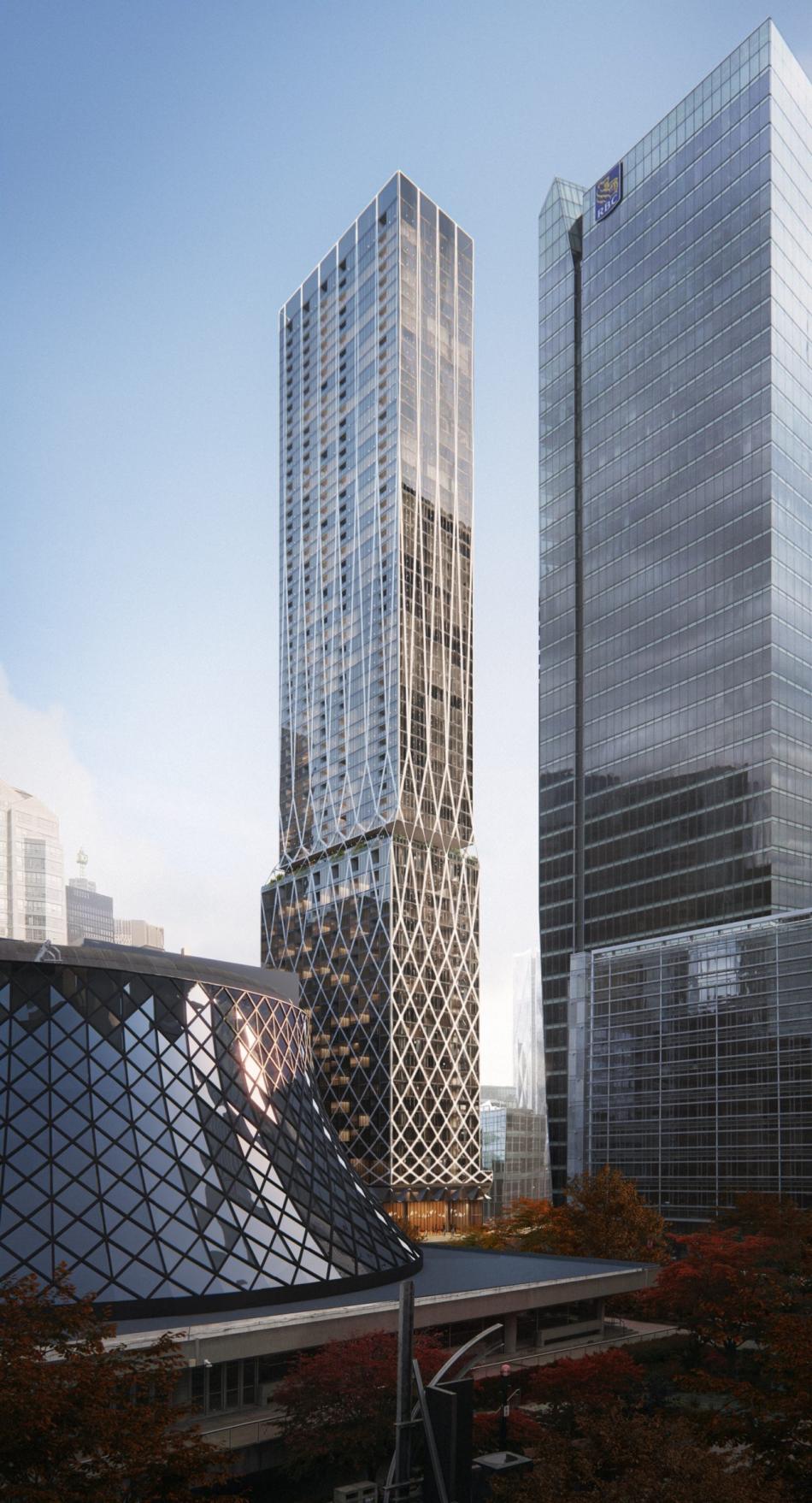H&R REIT has unveiled updated redevelopment plans for its property at 145 Wellington West in Toronto’s Entertainment District.
Initially proposed as a 65-storey mixed-use tower in 2019, and later scaled back to 60 storeys in 2022, the latest revision maintains the structure’s height but increases its floors back to 65 by swapping office spaces for additional residential units. The revamped design significantly boosts the residential capacity, raising the number of units from 512 to 861, with an emphasis on one-bedroom units.
Located at the southeast corner of Wellington and Simcoe streets, this site is currently occupied by a 13-storey office building constructed in 1987, which will be demolished to make way for the new tower.
Designed by PARTISANS and Turner Fleischer Architects, the tower will feature a unique geometric pattern facade etched into the glass of the building facade — a nod the architectural style of nearby Roy Thomson Hall. The podium level will include a ground-floor lobby, retail spaces, bicycle storage, and residential amenities on the second and third floors. Additional resident amenities, along with outdoor spaces, will be located on the 24th floor.
 3D model of 145 Wellington West in context with surrounding development.Image Credit: Stephen Velasco / Urbanize Toronto
3D model of 145 Wellington West in context with surrounding development.Image Credit: Stephen Velasco / Urbanize Toronto
This redevelopment at 145 Wellington West is part of a broader wave of transformation in Toronto’s Entertainment District, as developers continue to meet the growing demand for residential space.








