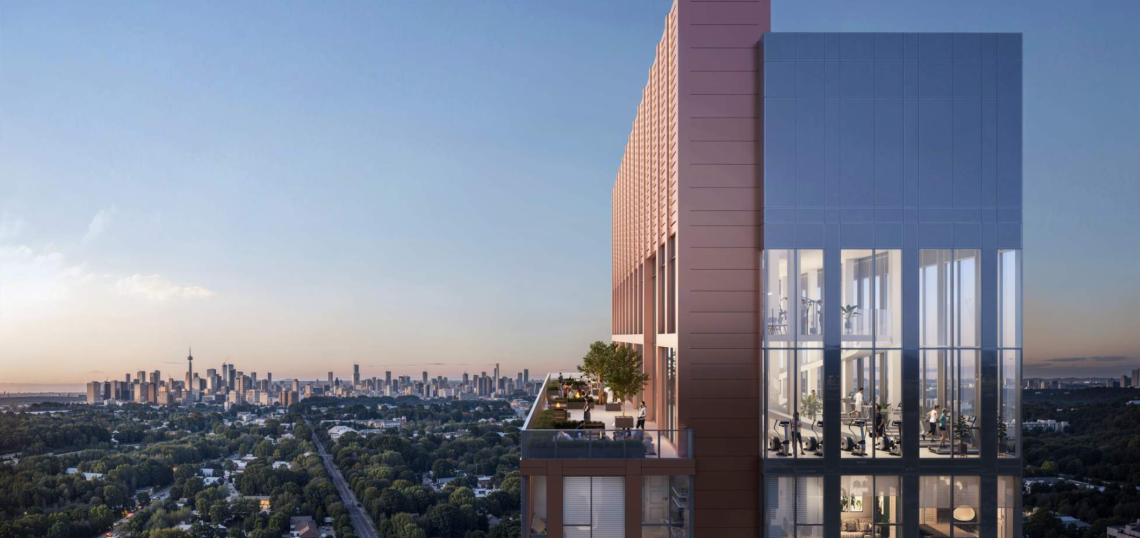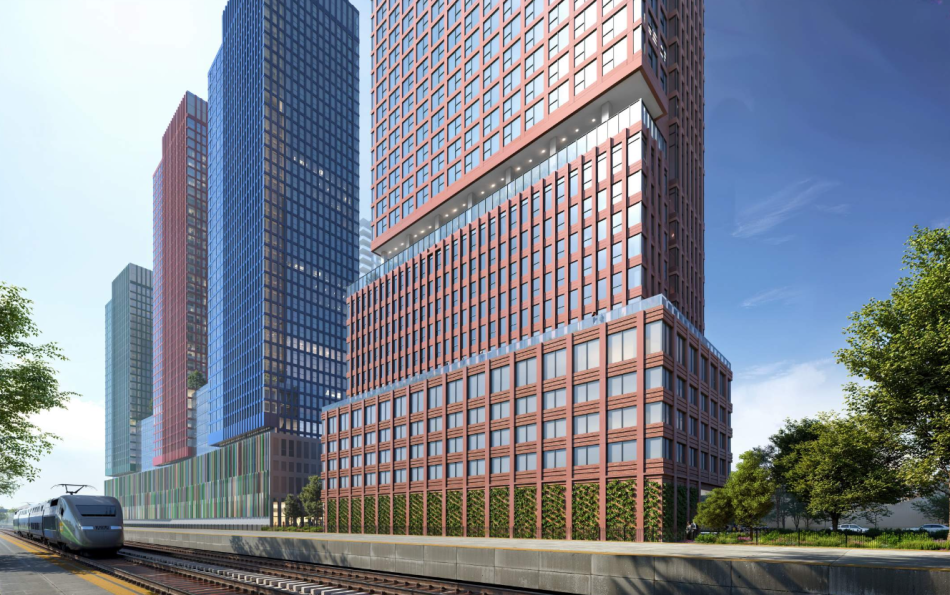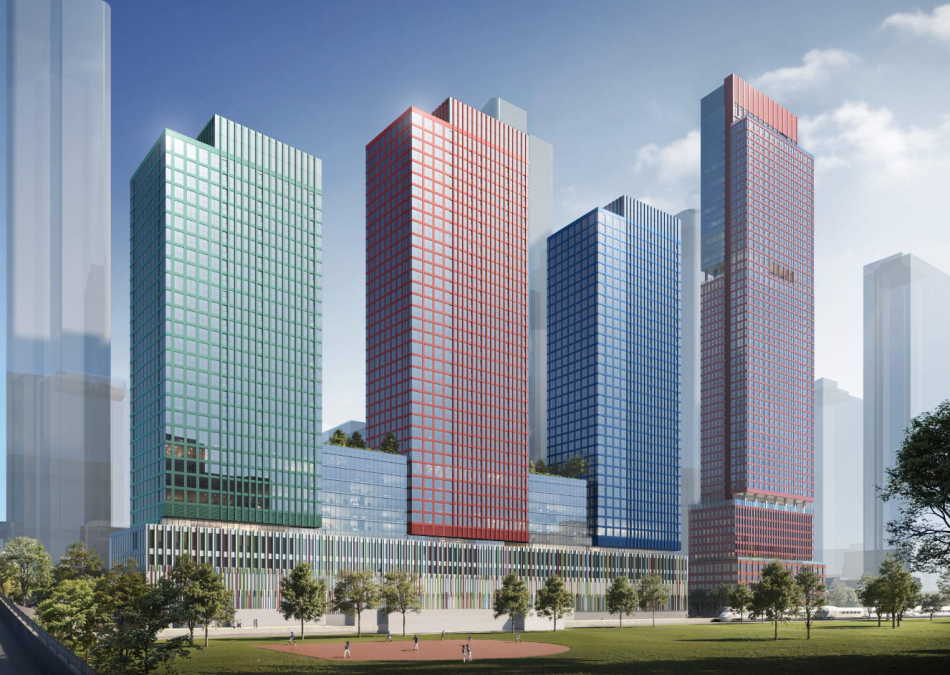Developer Fitzrovia is proposing a 57 storey rental tower as part of the fourth phase of its Rushden Station development. Located a short distance south-east of the Main and Danforth intersection in the Danforth Village, the project is a complete reworking of the originally approved 17 storey design.
Designed by bKL Architecture, the tower would rise over 194 metres in height — the tallest of neighbouring proposals planned in the Danforth Village.
The sites location boasts exceptional transit connectivity, a short walking to distance to both Danforth GO station and Main Street subway station along TTC Line 2. In total, the development would contain 533 purpose-built rental units, including six affordable rentals, along with 53 vehicle parking spaces and 587 bicycle parking spaces.
The Rushden Station project is one of several transit-oriented developments set to add significant height and density to the Danforth Village. Over 7,000 residential units are currently planned in the area, that will redefine the city’s development landscape with a striking new skyline in the coming decades.










