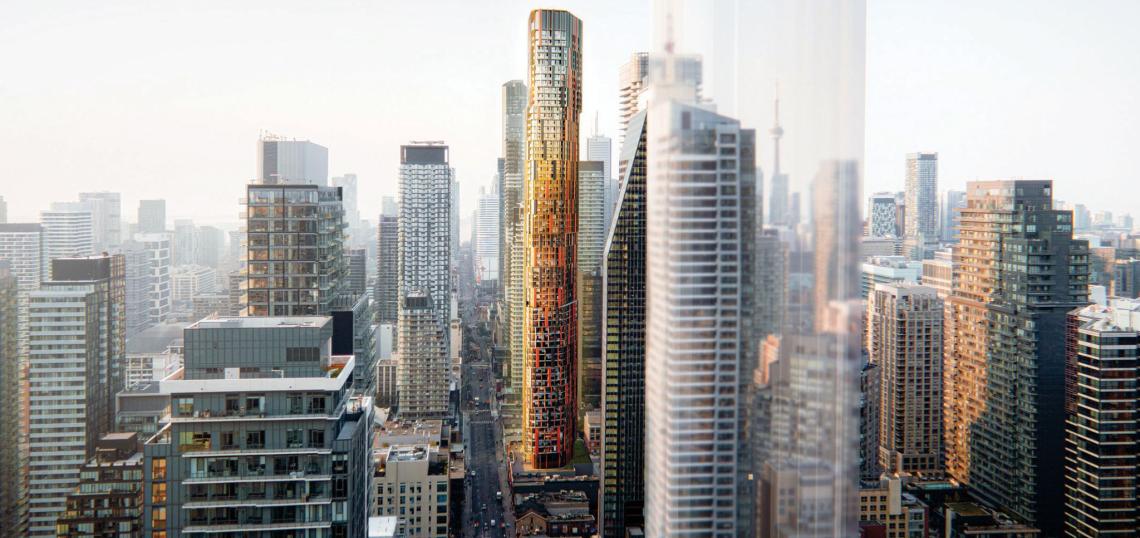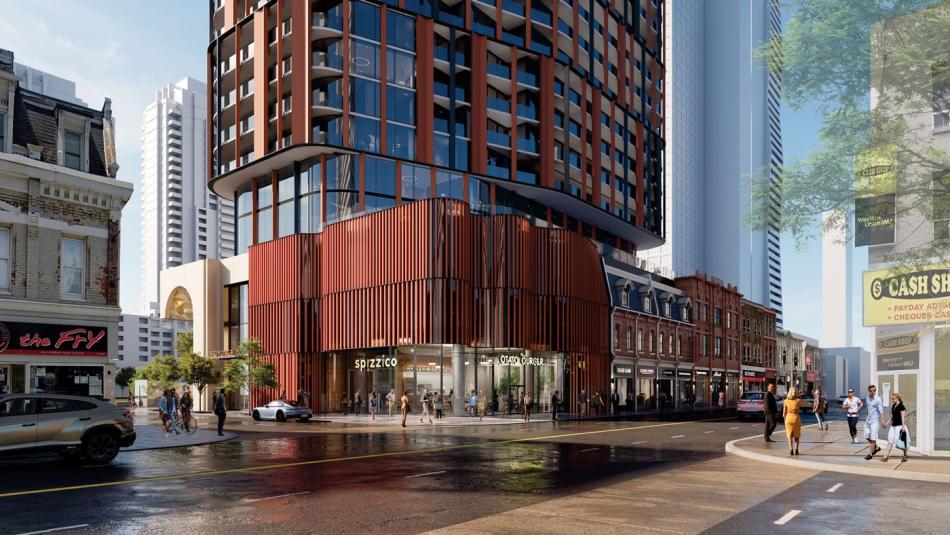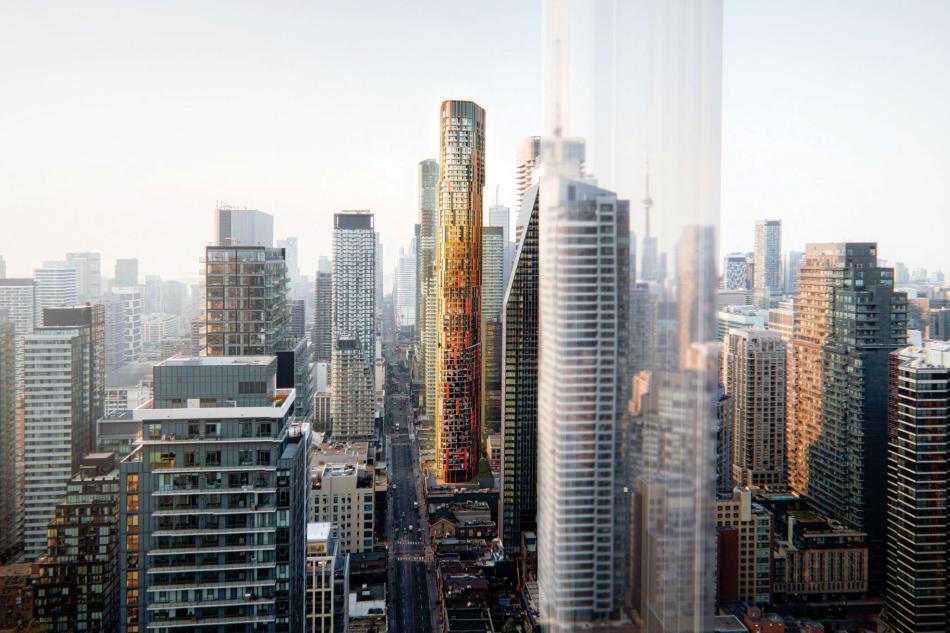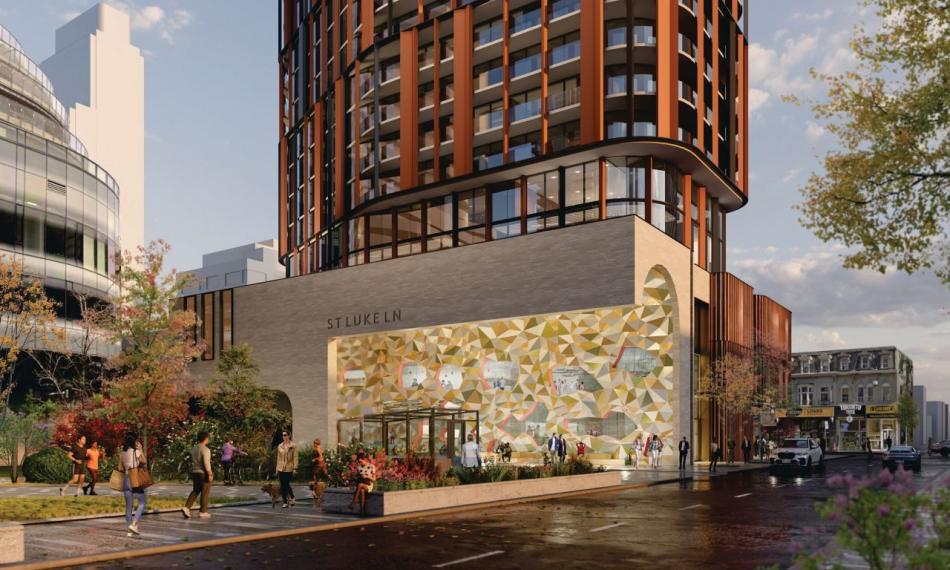KingSett Capital has unveiled plans for a striking 68-storey mixed-use tower at 530 Yonge Street, marking another transformative project along Toronto’s bustling Yonge Street corridor.
Situated at the northwest corner of Yonge and Breadalbane streets, the development site is currently home to several low-rise heritage buildings, which will be preserved and incorporated as part of the retail component of the new development.
Designed by Giannone Petricone Associates, the tower boasts a unique polygonal footprint with rounded edges, highlighted by orange accents along its glass façade. Rising to 68 storeys, the building will contain 860 residential units and offer an underground level dedicated to 874 bicycle parking spaces. Reflecting its transit-oriented location, no vehicle parking is included in the design.
A key feature of the proposal is a privately-owned publicly accessible space (POPS) at the southwest corner of the site. This partially enclosed area, adorned with an arched ceiling and colourful geometric patterns, will act as a pedestrian link between St. Luke Lane and Dr. Lillian McGregor Park, enhancing the public realm.
Located just south of Wellesley Subway Station, 530 Yonge Street benefits from excellent transit accessibility and is part of a broader wave of high-rise proposals reshaping the Yonge Street corridor.










