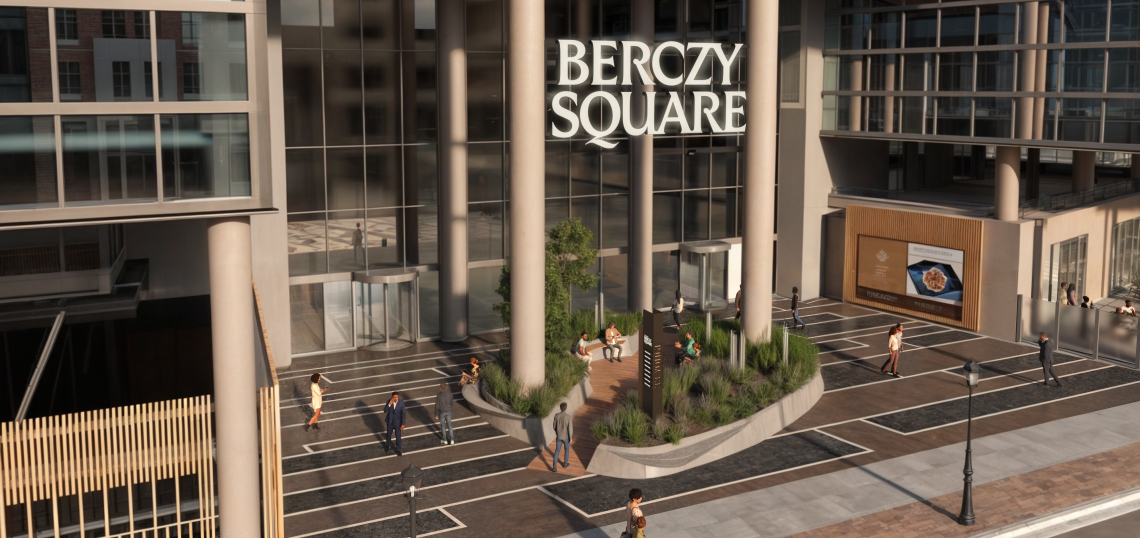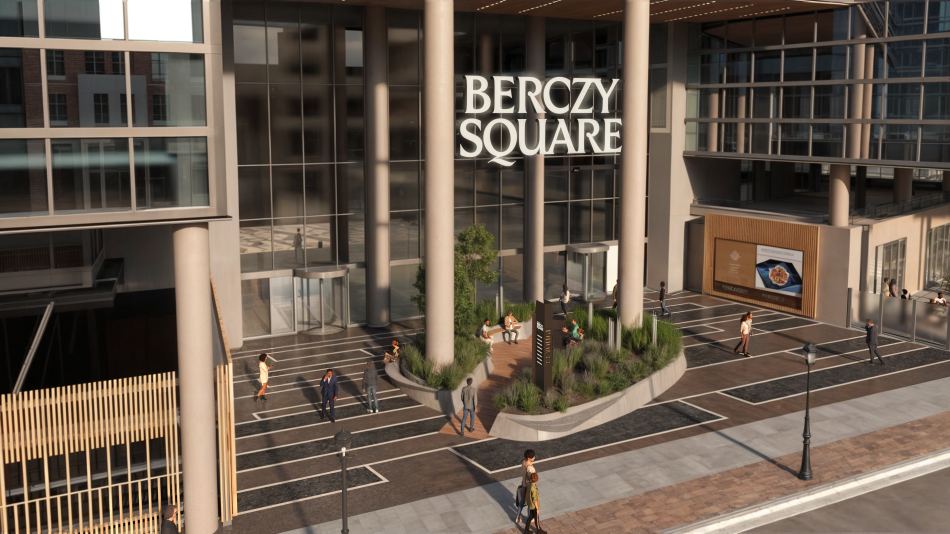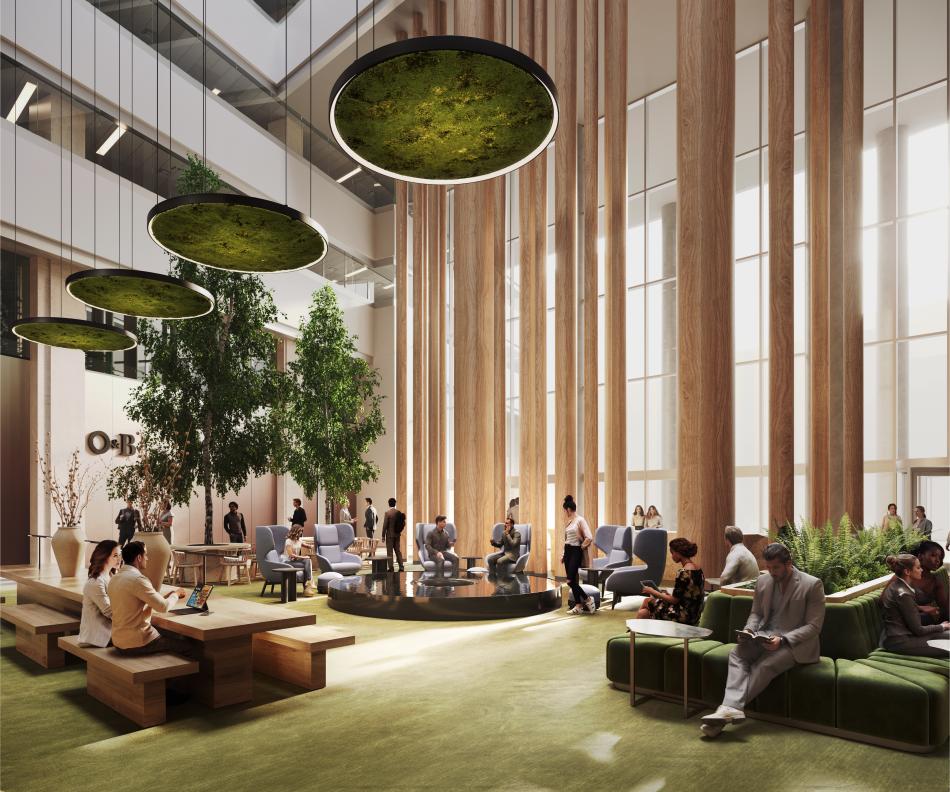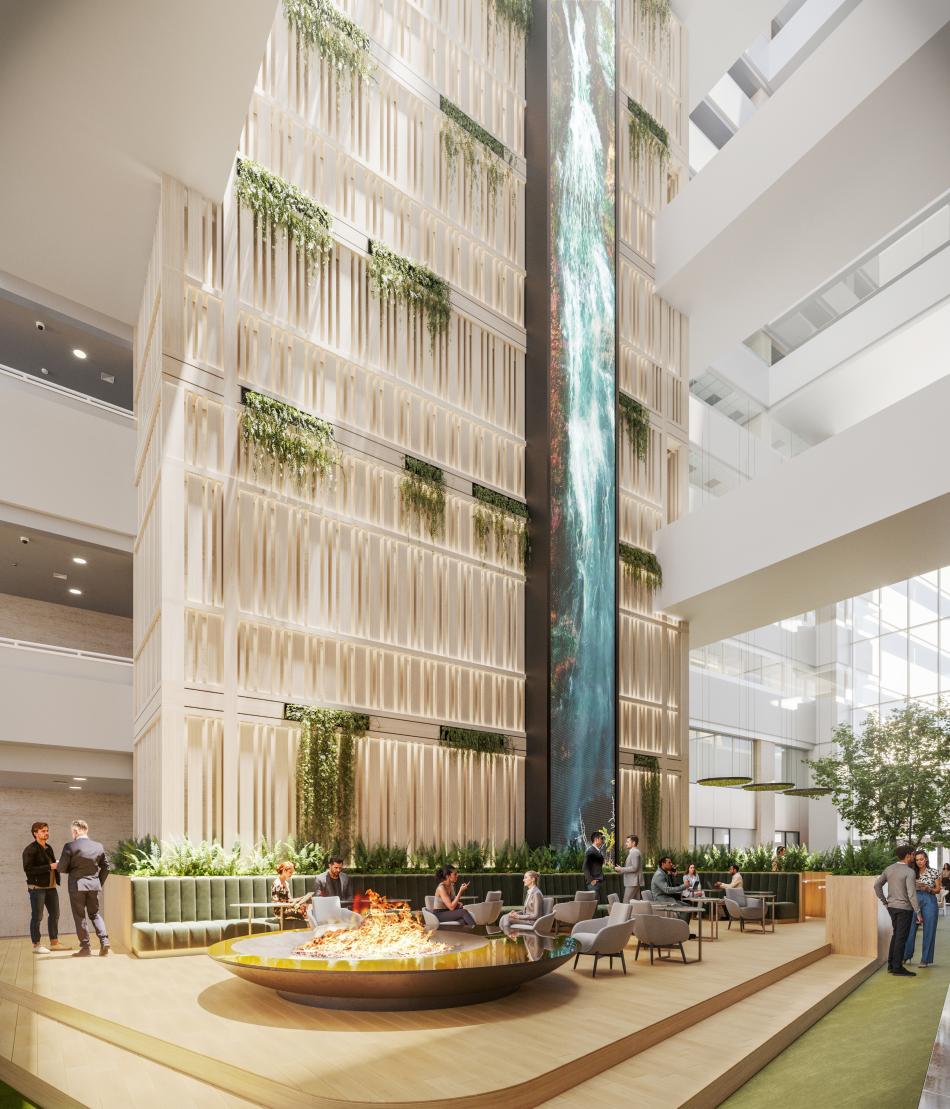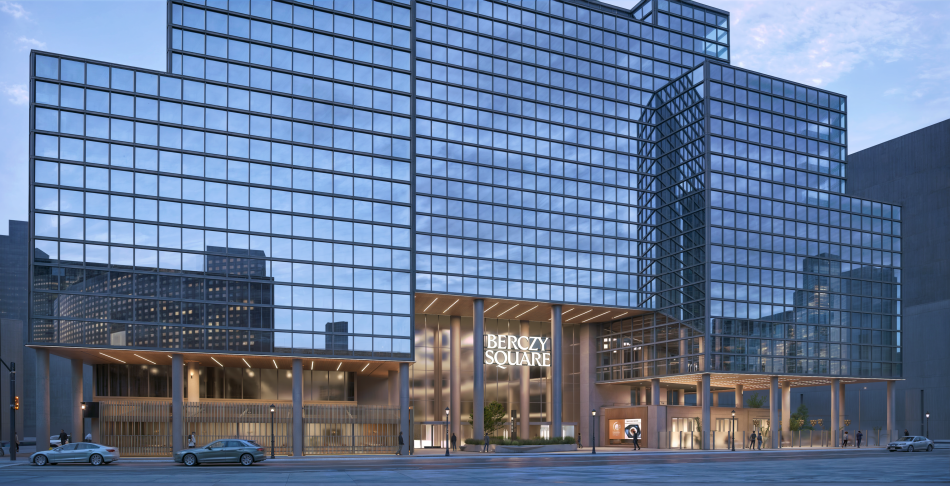GWL Realty Advisors (GWLRA) has begun extensive renovations to modernize the facade and lobby of 33 Yonge. Located at Yonge and Front in Downtown Toronto, the transformation is part of a broader strategy from the building’s owners, the Great-West Life Canadian Real Estate Investment Fund No.1 (CREIF) and the London Life Real Estate Fund, to reimagine the property as a premier destination.
As part of this renovation, GWLRA is unveiling a new brand for the property, now named Berczy Square — drawing inspiration from the adjacent Berczy Park.
“Berczy Square is situated in a prime location, just steps from the Financial District, Union Station, and serving as a gateway to the St. Lawrence Market and surrounding downtown,” said Steffan Smith, Executive Vice President, Asset Management at GWLRA. “The commercial office market is evolving, and Berczy Square is poised to meet the demands of today’s workplaces while setting a new standard for amenities and design. Our investments will transform the lobby into an inviting, vibrant space for workers and visitors and revitalize the collection of restaurants on the ground floor.”
GWLRA has also announced the addition of five new or refreshed restaurants to the building, including the latest offering from the team behind Giulietta and Osteria Giulia, three concepts from the renowned Canadian group O&B, and Café Landwer’s ninth location.
“We’ve been serving guests at 33 Yonge Street for nearly 25 years, and we’re thrilled to be a key part of the corridor’s transformation,” said Chef Anthony Walsh, O&B’s Corporate Executive Chef. “From retro Americana at The Joneses to spicy Latin-inspired cuisine at Ceci Bar and classic French fare at the revamped Biff’s Bistro, there’s no shortage of chef-driven culinary experiences for guests to explore.”
Upgrades to the building include a brand new lobby designed to create a sense of community, with a focus on providing a space that invites pause and relaxation. Led by Alison McNeil from DIALOG, the lobby’s bold design draws inspiration from natural elements, like a pond surrounded by seating under hanging moss pendants, and an expansive wooden deck with various seating options and a fireplace, reflecting McNeil’s background in hospitality and workplace design.
“There’s a misconception that the needs of office workers have suddenly changed, but in reality, the way people work has been evolving for nearly two decades,” said McNeil. “A building must offer more than just a desk and a chair. It needs amenities, spaces that inspire collaboration, and most importantly, it must foster a sense of community. We’re excited to collaborate with GWLRA because they understand the importance of creating a comprehensive experience.”
The soaring ceilings of the building’s central atrium will be highlighted by an elevator bay that will be encased in a nine-story trellis-like structure adorned with live plantings and accompanied by an 80-foot-tall digital screen displaying artwork.
Additional upgrades to 33 Yonge include an exclusive gym for tenants and end-of-trip facilities, such as bike parking, showers, and a changing room.
Exterior facade renovations, designed by Gensler, aim to bring a sense of warmth and uniformity to the retail experience, with wood soffits, warm lighting, and consistent materials will be introduced to both entrances and the outdoor patios lining the podium.
The renovations, which started this summer, are slated for completion in the fall of 2025.




