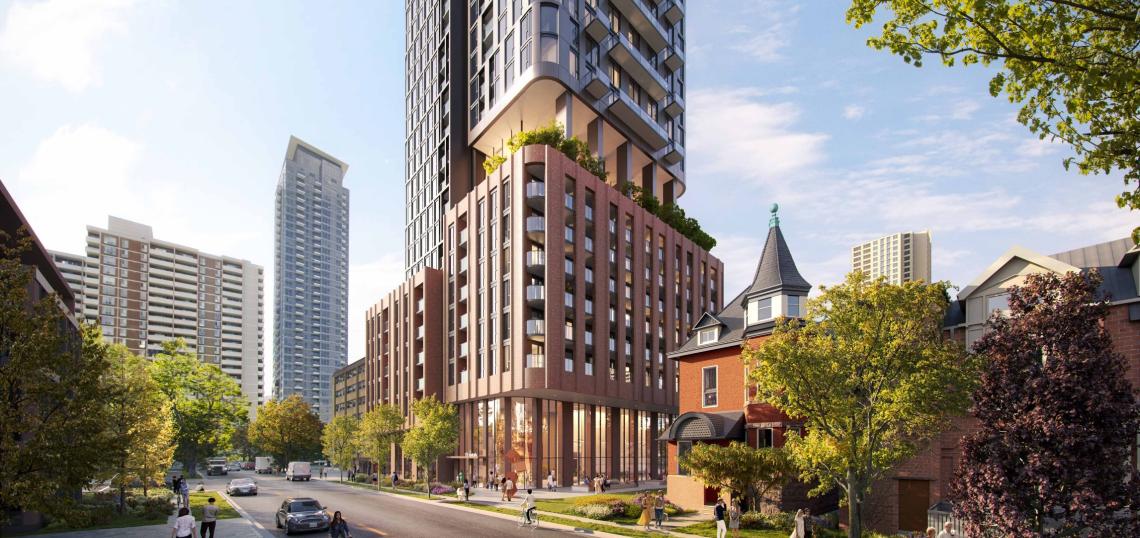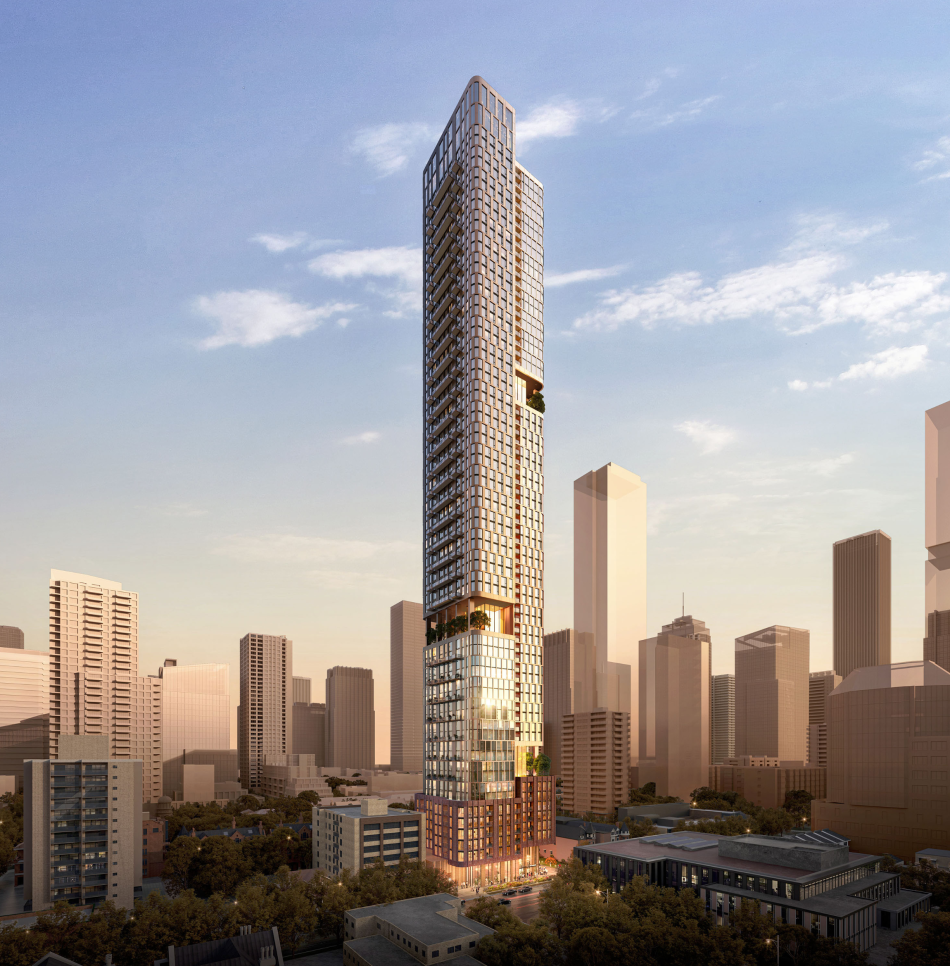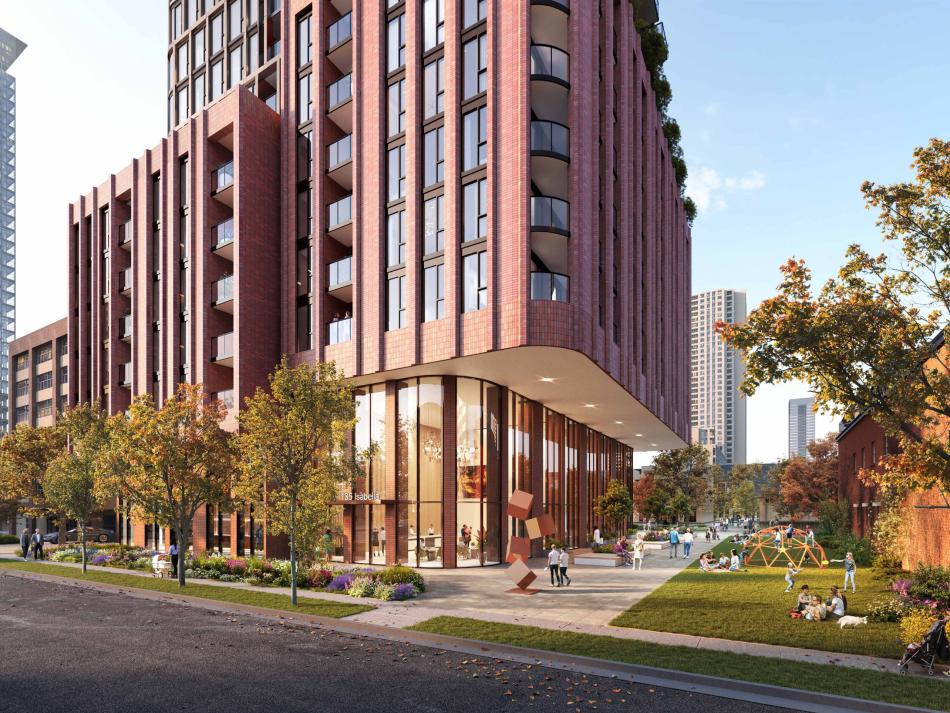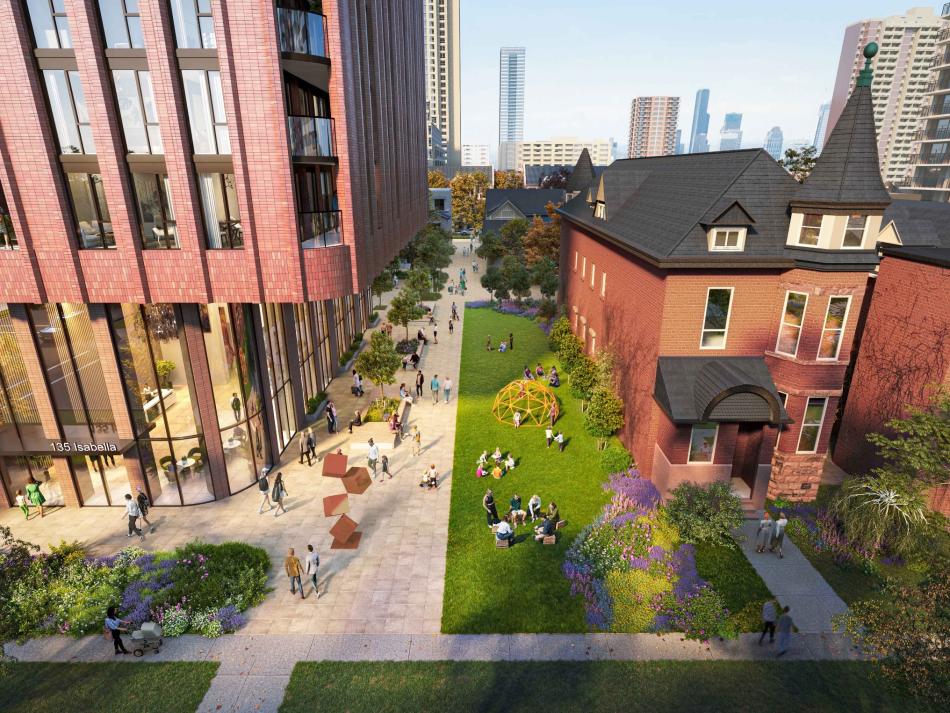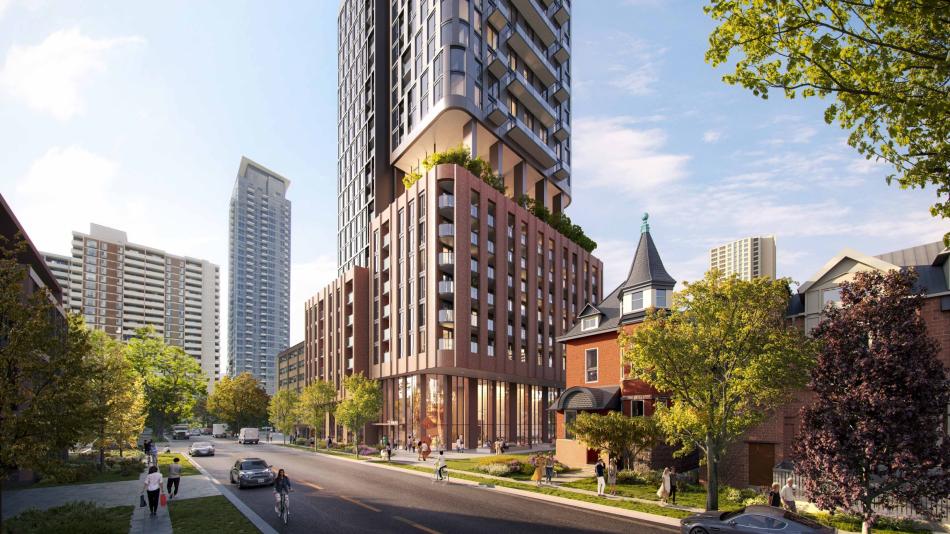KingSett Capital have submitted plans for a 69 storey skyscraper at 135 Isabella Street in Downtown Toronto. The site, currently occupied by a 9 storey rental apartment building, is located near the Jarvis and Isabella intersection.
Designed by BDP Quadrangle, the tower would rise over 234 metres and contain 690 residential condominium units and 80 rental replacement units, including 200 studios, 212 one bedrooms, 275 two bedrooms, and 83 three bedroom units. Additional building stats include a 357 m2 parkland dedication and a total residential GFA (Gross Floor Area) of 52,546 m2
The proposed building would include a number of amenities, including two outdoor spaces at the towers 9th, 25th, and 45th levels which would provide building occupants with commanding views of the city skyline. Also included within the development, the additional of 32 vehicular and 857 bicycle parking spaces.
135 Isabella is also located in close proximity to Sherbourne Subway Station, in a newly designated Major Transit Station Area (MTSA) — defined as areas within a 500-800 metre radius of an existing or planned transit station. Planned density targets have resulted in a number of nearby development proposals over the past several years, as the area continues to intensify.
...
Stay tuned to Urbanize Toronto for the latest on development in North America's fastest growing city.





