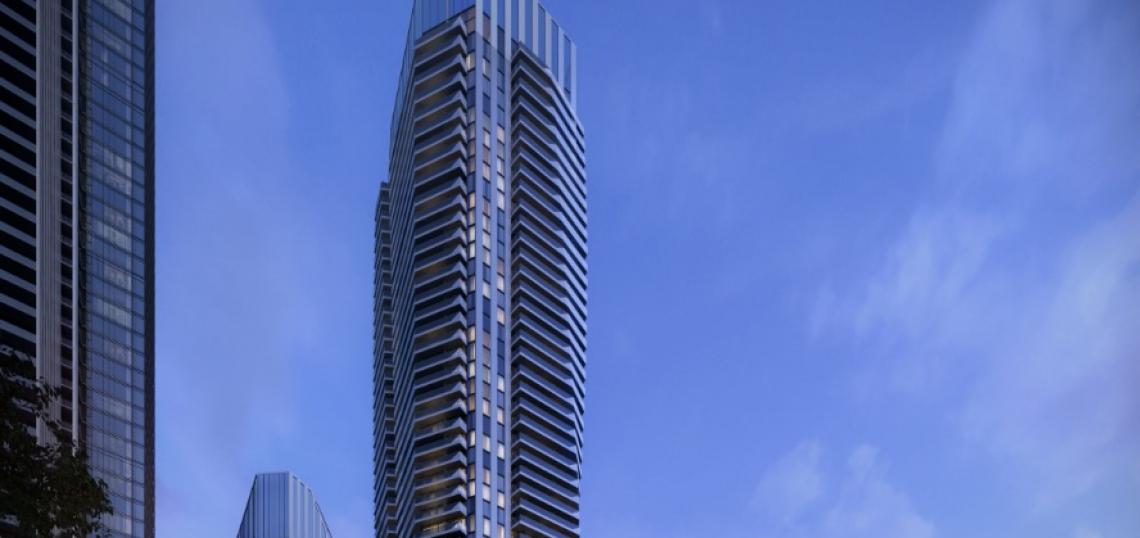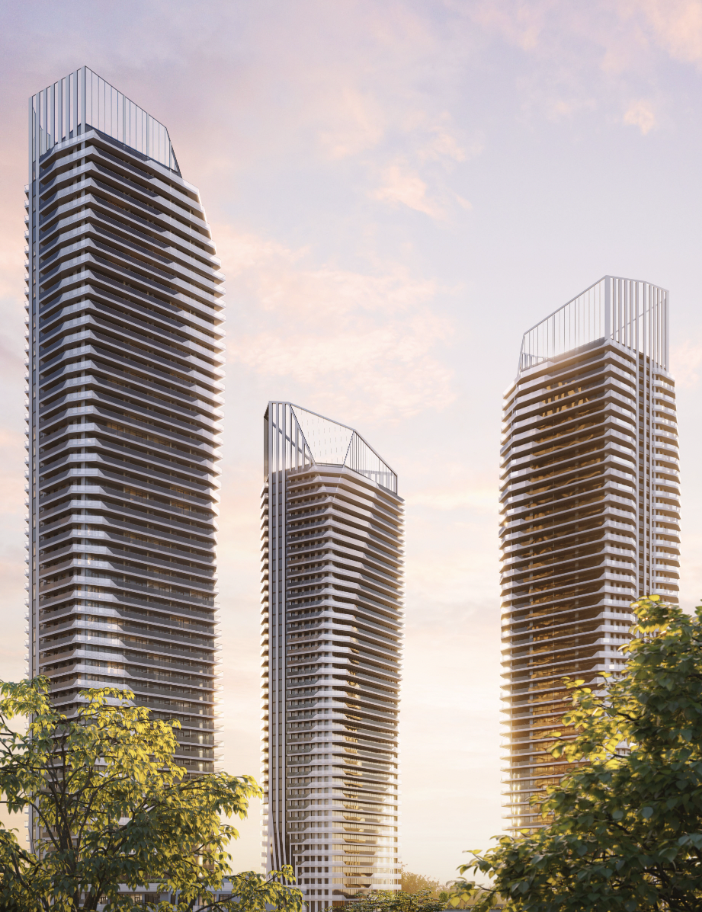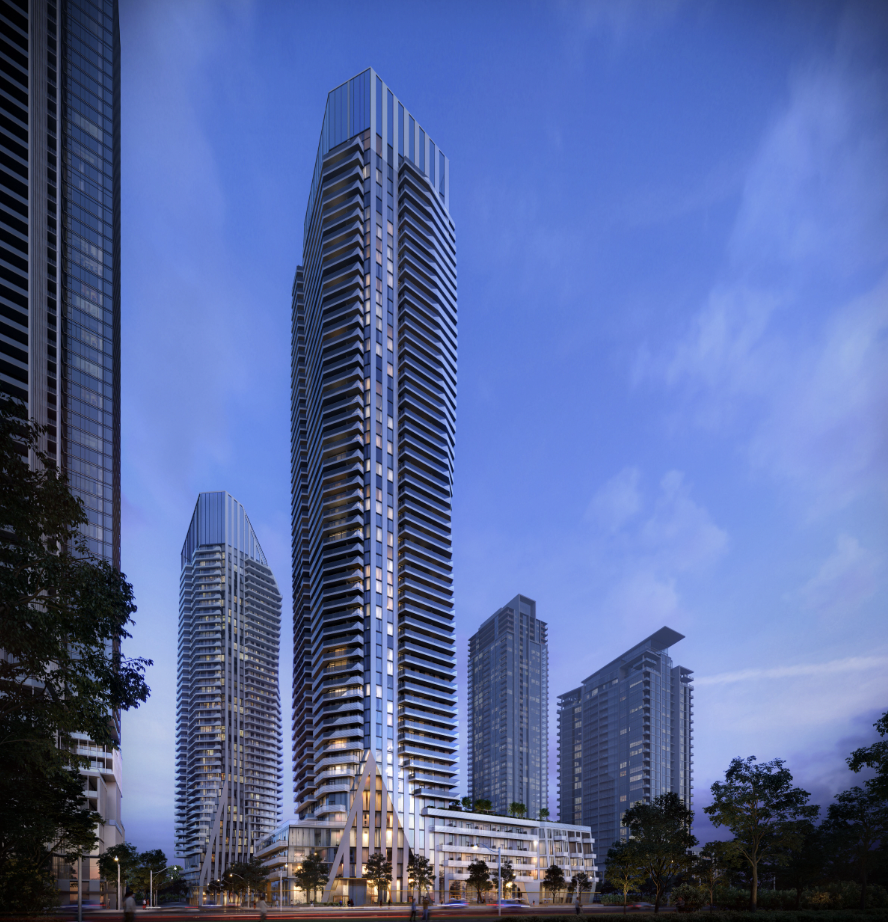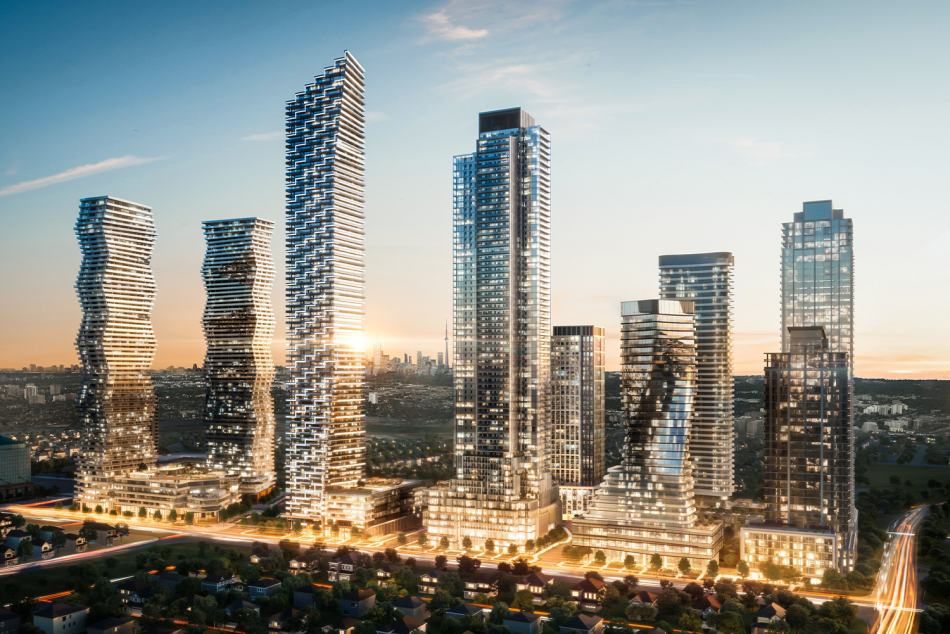Rogers Real Estate Development Limited and Urban Capital have unveiled the designs for the remaining three towers at the master planned M City development in Mississauga.
Designed by Hariri Pontarini Architects and Cecconi Simone, M6, M7 and M8 will soon join the city’s rapidly evolving skyline. M6 will be the first of three new towers to launch, featuring 825 residential units across 57 storeys.
“The launch of M6, and the forthcoming release of M7 and M8, represent the latest exciting chapter in the story that is this extraordinary community,” says John Anderton, Vice President, Treasurer, Rogers Telecommunications Limited. “When we launched M City, we set the goal of delivering a world-class development to one of Canada’s fastest growing cities. Not only do Hariri Pontarini’s contributions deliver on that goal, but their designs add to our record of collaborating exclusively with Canada’s leading architects and design firms. This is a homegrown project that celebrates the talent and expertise of our local design community.”
M6 is designed in tandem with M7 and M8, which share a unified sculptural design language of free-flowing curves that meet at dramatic angles.
“In envisioning the final development phase of M City, our foremost objective was to create three buildings that would stand the test of time together. We introduced the ‘three sisters,’ that harmoniously craft a captivating and unified sculptural façade,” says David Pontarini of Hariri Pontarini Architects. “Designing the final collection of buildings at M City is an immense privilege, as this development has already left an indelible mark on the Mississauga skyline. We are honoured to contribute our vision to such a landmark master planned community.”
The interiors of M6 were designed by Cecconi Simone, the same designer as the previous phases in M City. The designs feature a variation of natural materials including natural woods and earth tone textured surfaces. Residents can also expect a wide range of amenity offerings centred around promoting fitness, including a fully outfitted gym, lap pool, multi-sport court, and a rooftop running track.
“The interiors at M6 are bold and confident, yet luxurious and warm,” says Elaine Cecconi, Founding Partner of Cecconi Simone. “We were truly inspired by the direction of the amenity package and wanted to mirror that same sense of contrast throughout all of the spaces, including the suites, with a balance of soft and bold, neutral and dark.”
Once completed, the M City community will contain over 6,000 residential units across 8 towers, on a 15 acre site with a total of 4.3 million square feet. The community will also include nearly 85,000 square feet of retail space, public art installations, and access to over two acres of parkland.
"Our vision for M City has always been about creating a vibrant and welcoming community that’s anchored by thoughtful and inspiring design,” says Mark Reeve, Partner, Urban Capital. “The launch of M6 comes at a particularly busy moment on site, with construction for M1 and M2 at the finish line, M3 and M4 continuing apace, and the start of construction for M5 just last week.”
To learn more about M City, visit www.mcitycondos.com









