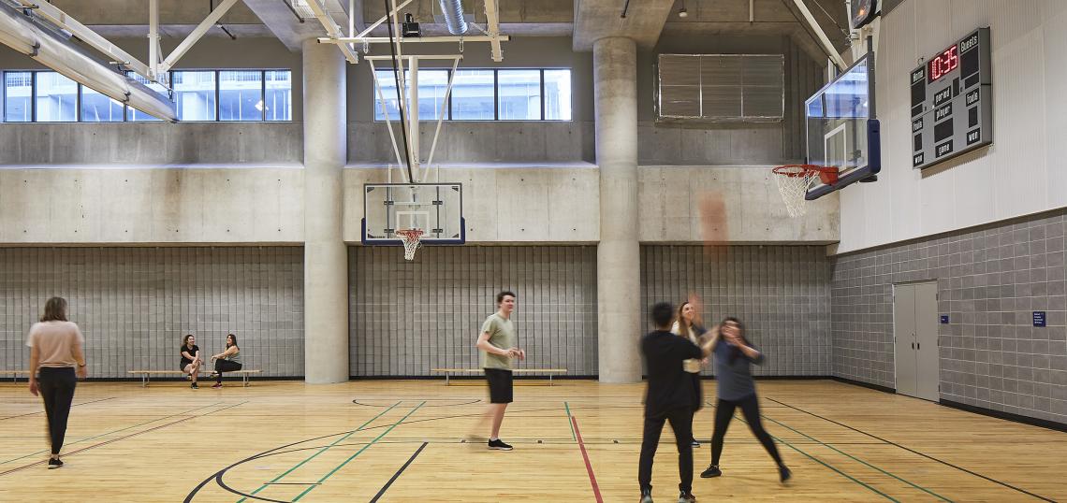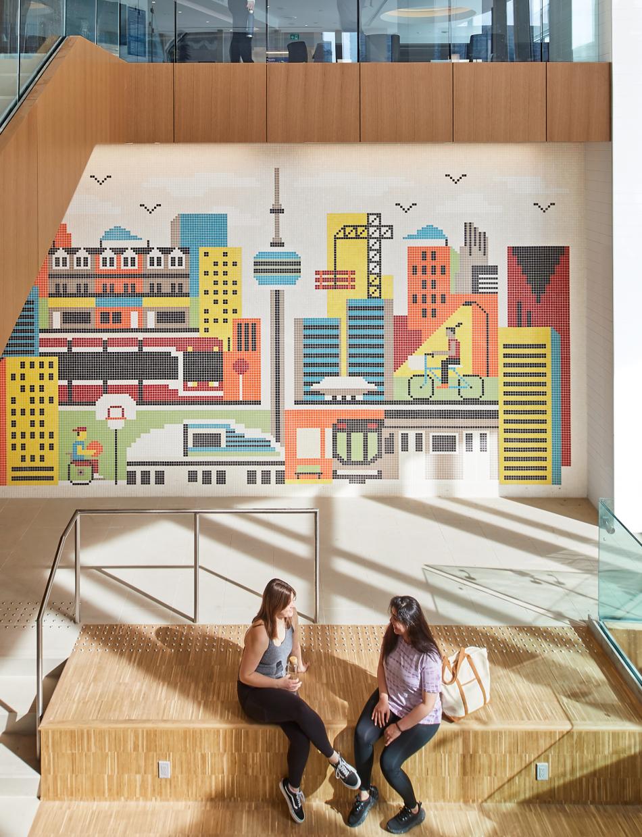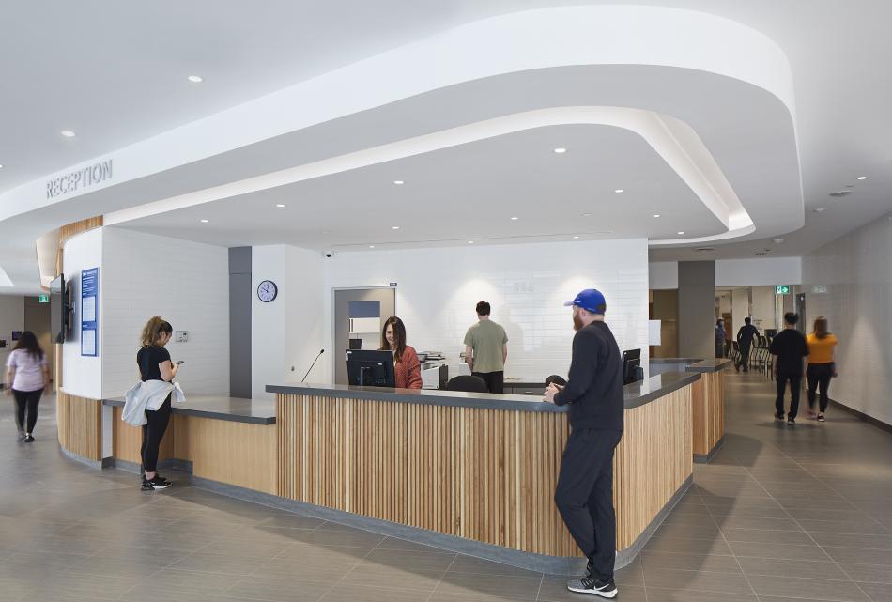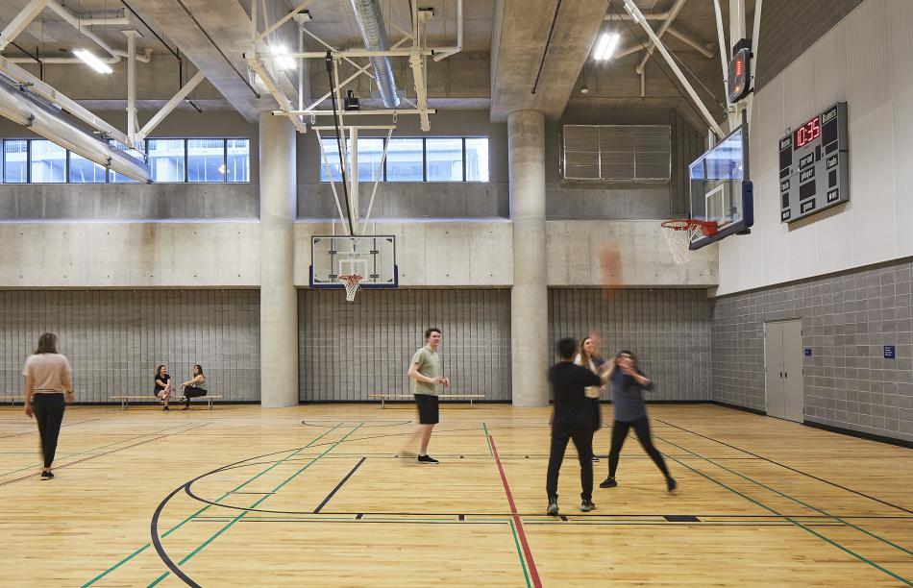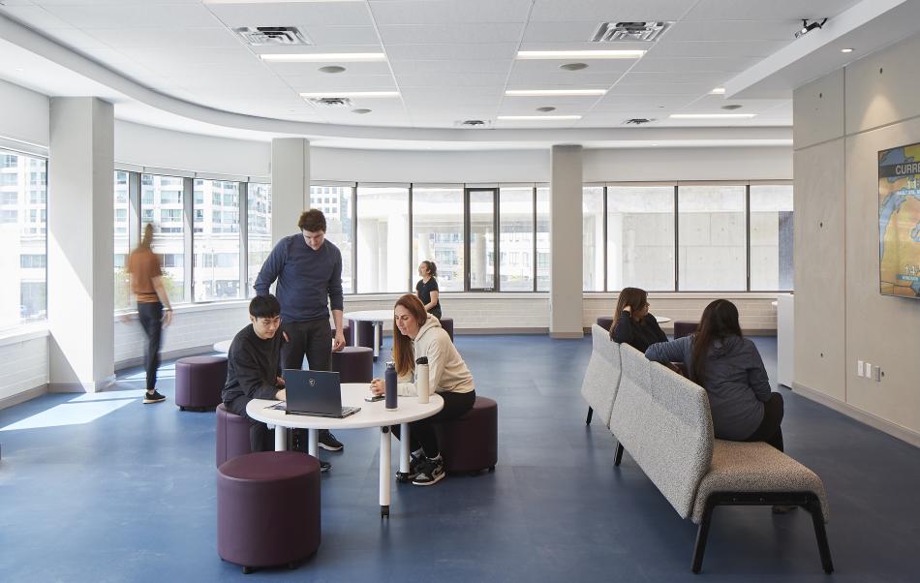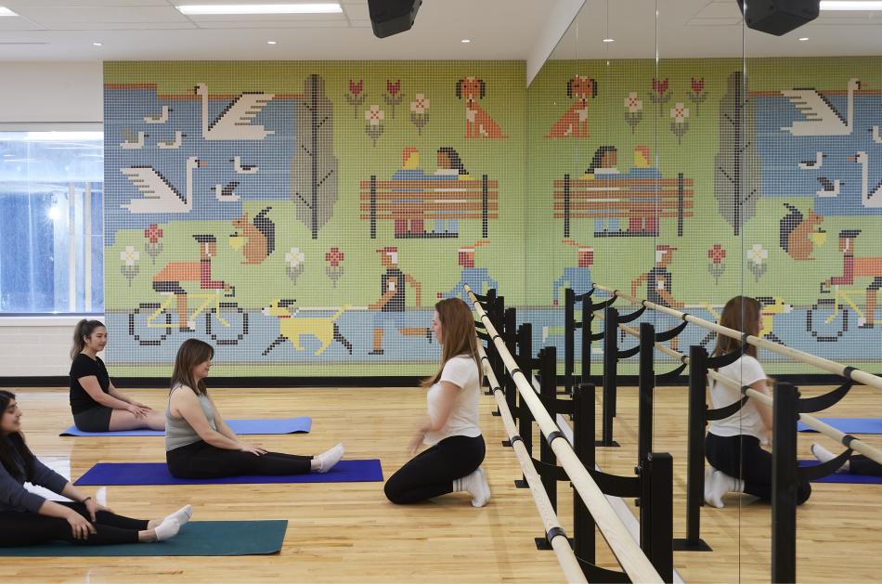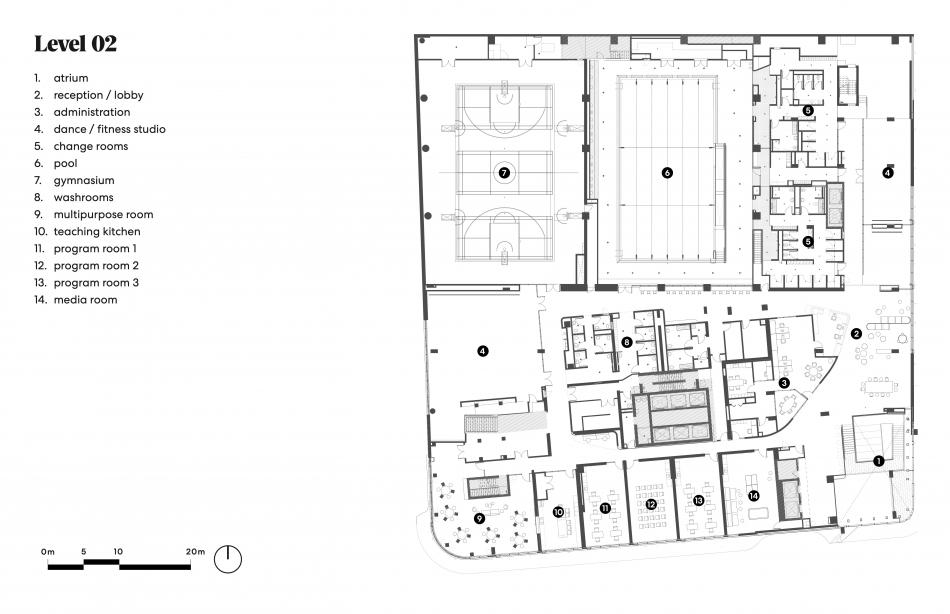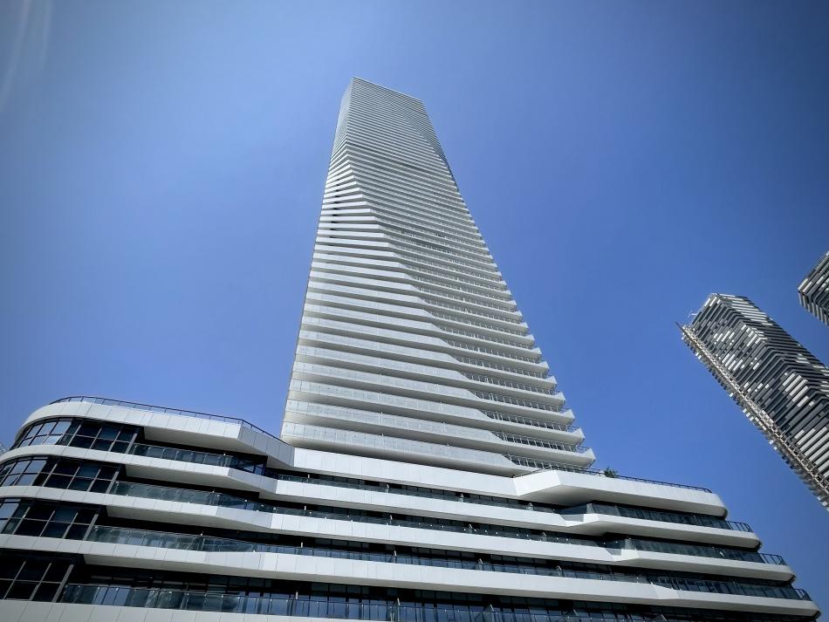Pinnacle International’s One Yonge development is a masterplanned community part of the 1-7 Yonge lands, near Toronto’s waterfront. As part of project, the City required the developer to provide a public recreation facility within the private residential development.
The One Yonge Community Recreation Centre is located within the podium of the developments first phase, ’The Prestige’ — a recently completed 65-storey condominium containing 496 residential units. The project’s second phase, ‘SkyTower’, is well into construction and on its way to becoming Canada’s tallest skyscraper at 95-storeys. A large park and additional residential towers are also planned immediately east of the site, as part of the redevelopment of the LCBO lands. The community centre is a multi-purpose facility that will serve the growing tower communities in development along Toronto’s waterfront.
Urbanize Toronto was recently invited to an exclusive preview of the 51,000 sf facility ahead of its official opening, led by Phil Fenech, Principal of Sports, Recreation and Entertainment, at Perkins&Will in Toronto — the architectural firm that designed the space.
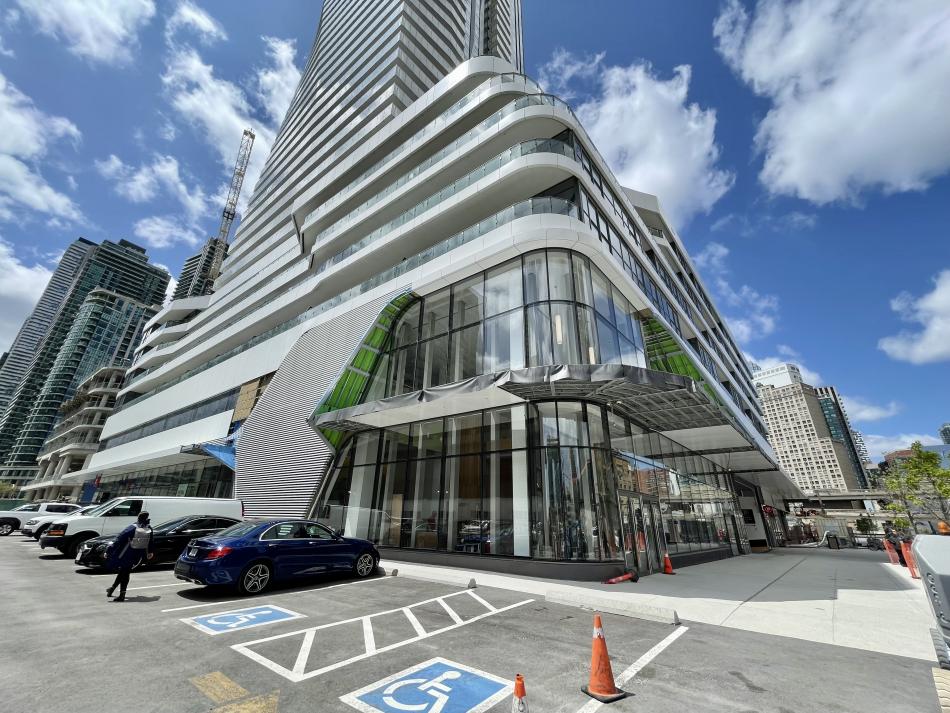 Entrance to the One Yonge Community Recreation Centre at 24 Freeland St.Image Credit: Stephen Velasco
Entrance to the One Yonge Community Recreation Centre at 24 Freeland St.Image Credit: Stephen Velasco
We began our tour inside the entrance of the community centre, located on the ground floor at 24 Freeland Street. The double-height atrium is complimented by floor-to-ceiling windows, providing natural lighting, and is accented by warm, ribbed wood panels. This design element is carried throughout the facility, which not only contrasts the building’s concrete structural elements, but also guides visitors around the floor perimeter. Phil tells us that, as per the City’s request, the ground floor was designed to be welcoming and ‘could not be confused as a condo lobby’.
A staircase with adjacent bleacher style seating, and a series of colourful mosaics, designed by Doublenaut, take us up to the second level where the community centre’s facilities are located. These mosaics are placed in several locations throughout the interior, with artful, Toronto-inspired imagery featuring the city’s lakes, parks, and buildings.
We then arrive on the second level, in what is described as a ‘common gathering lobby’, featuring a large reception desk, and a number of spacious seating areas.
Perkins&Will was commissioned for the project back in 2016. Phil tells us that one of the challenges with designing the space was not knowing what the community would look like in the future. In response, many of the rooms in the facility are designed to be easily configured, to respond to the needs of the community as they evolve over time.
Media rooms, a teaching kitchen, fitness studios, a six-lane, 25-metre swimming pool, and a large 84-foot double gymnasium are among the recreation centre’s many highlights.
Planning around the building’s elevator core and existing structure also proved to be one of the project’s biggest challenges. The resulting floorplan of the entire second level is designed with a unique circuit-style layout. This arrangement guides visitors around the central core and throughout the entire space, which is designed to be light, airy, and easy to navigate.
Now in its final stages of construction, a soft-opening for the community recreation centre is planned for mid-summer, and a formal opening for all programming is planned for later this fall.
...
The One Yonge Community Recreation Centre sets a precedent in Toronto for integrating public recreation space into private residential development on a dense urban site. With increasing population, land scarcity, and the need for libraries, child care centres, schools, and community centres, Phil tells us that the unique integration and opportunities resulting from the One Yonge Community Recreation Centre may very well be a model for mixed-use development that will be replicated in the future.
For more information, visit the City of Toronto’s website.




