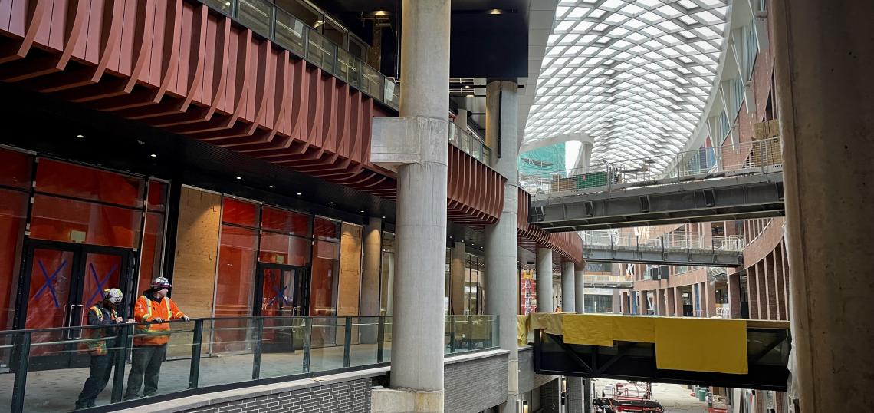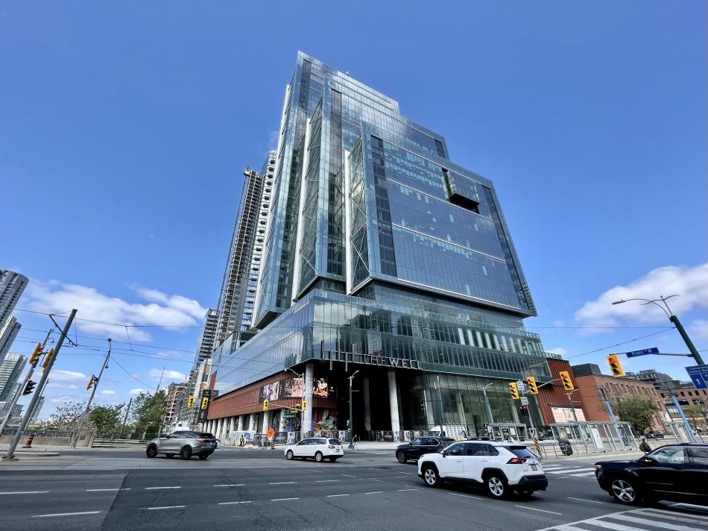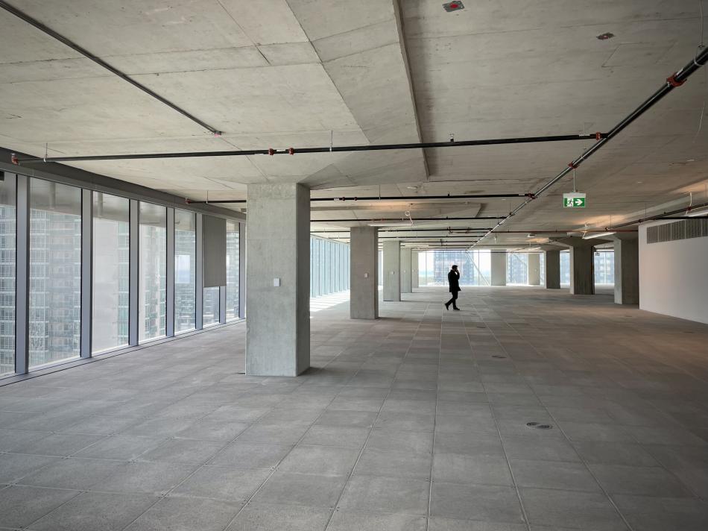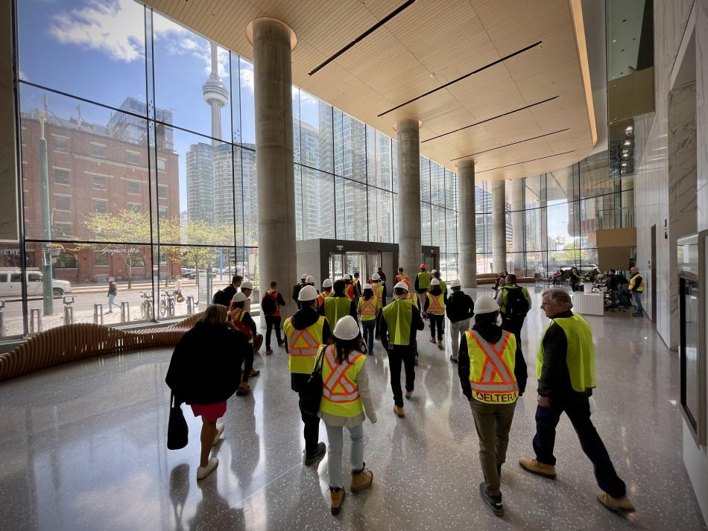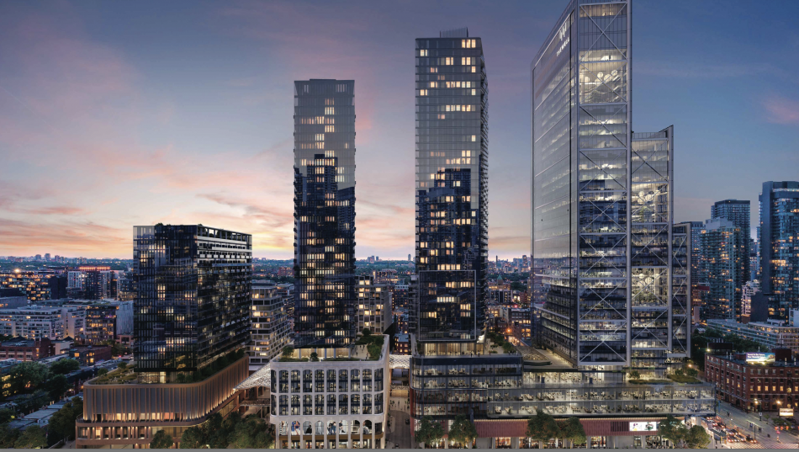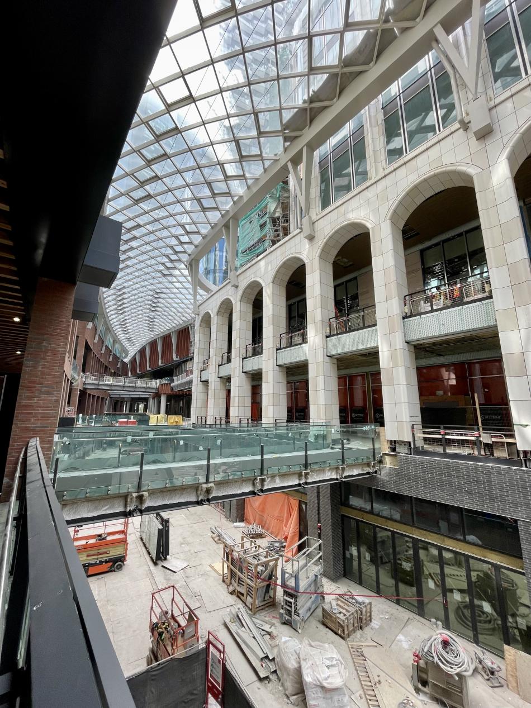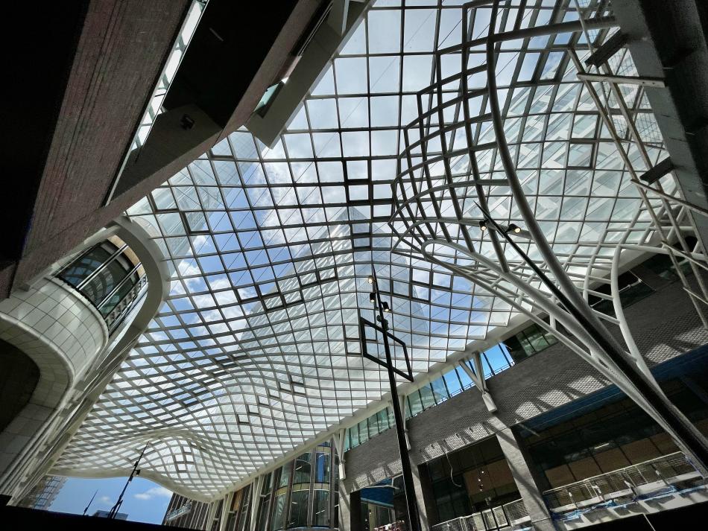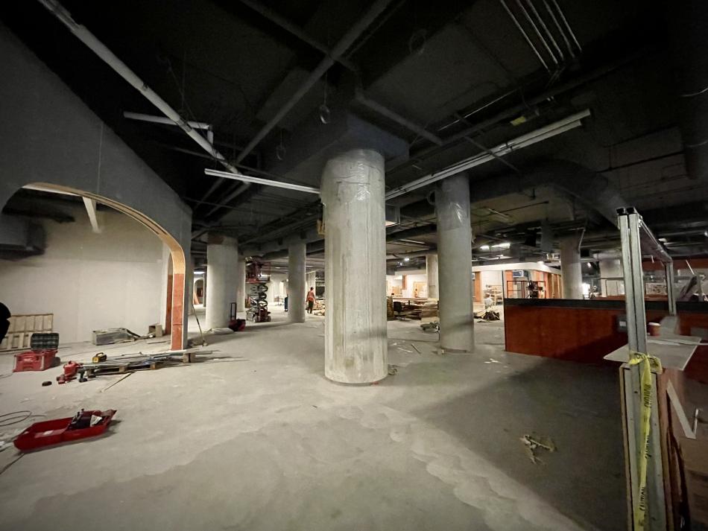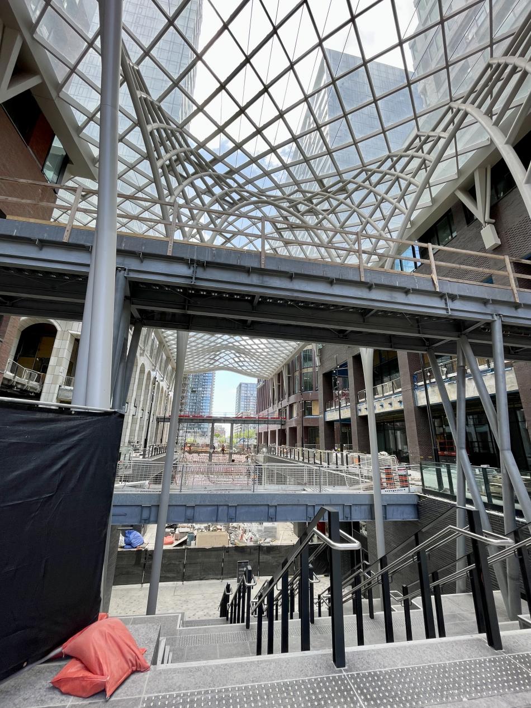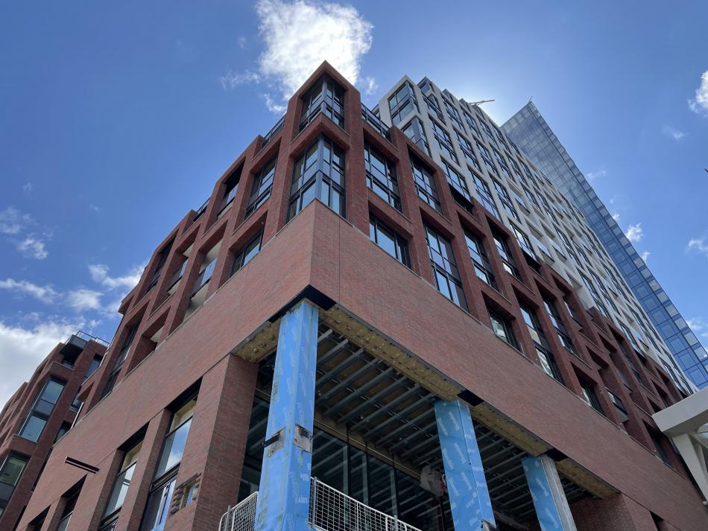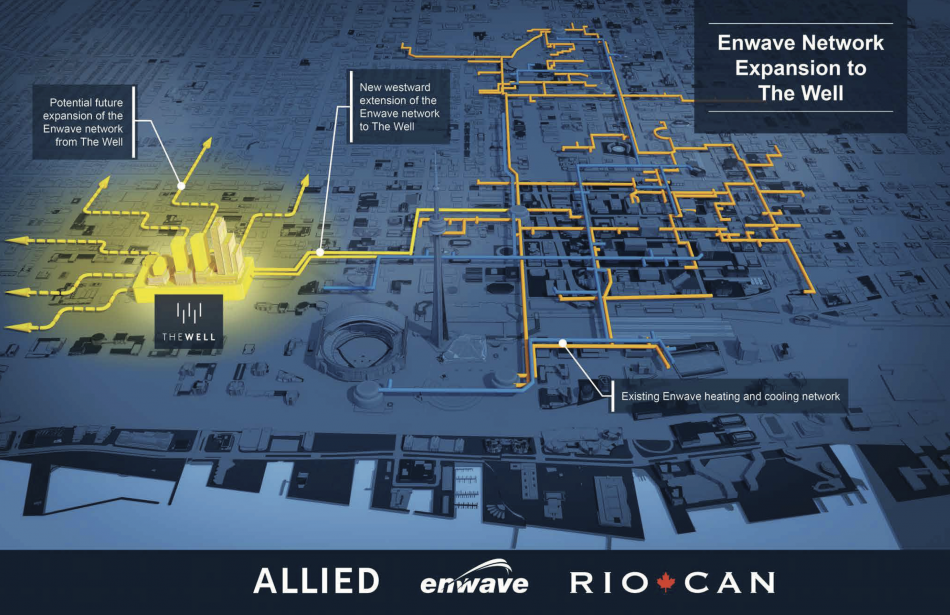After years of anticipation, Toronto’s largest construction site is about to open its doors to the public in stunning fashion.
Located on north-west corner of Front and Spadina in Downtown Toronto, The Well is massive mixed-use project from RioCan and Allied Properties. Formerly the location of the original Globe and Mail headquarters, the 7.67 acre site was acquired in 2011 with construction ongoing since 2017.
Urbanize Toronto recently joined a tour of the still under construction site led by representatives from RioCan, BDP, CCxA, and Enwave, as part of ULI’s Spring Conference. We are here to share an exclusive behind-the-scenes look at progress on the site.
...
1.2 million square feet of office space
Our tour began in The Well’s most prominent building, the office tower at 8 Spadina. Designed by Hariri Pontarini Architects, the 36-storey / 174-metre tall skyscraper is also the tallest in the complex. The tower’s massing steps back from Spadina as it rises, in order to minimize shadowing on nearby Clarence Square.
After a speedy, light filled elevator ride (with a view) to the 15th floor, we arrive on one of the last unleased levels remaining in the building. Designed for ‘urban tech companies and professional services’, the building features five unique floor plates that can be independently configured according to tenant requirements.
Office tenants began moving into The Well in late 2022, including architects BDP Quadrangle — BDP being the architects behind the retail component of the complex. Additional tenants include Intuit, The Toronto Star, and Shopify — whom had initially signed a long-term lease agreement, but have chosen not to take possession of the space and are in the process of subletting. According to RioCan CIO Andrew Duncan, office space at The Well is 97% leased.
1,700 residential units across 6 residential and rental buildings
The most significant component of The Well are its 6 residential buildings, with Tridel acting as developer for the condominium units, and Woodbourne Canada Management and RioCan Living overseeing the purpose-built rentals. The Well’s first residents have already begun moving into the new buildings, as they are gradually occupied in phases. With convenient access to The Well’s impressive public spaces and amenity offerings, residents can experience high-level urban living within their own community.
"More than a collection of buildings, The Well is an amenity-rich, urban streetscape and
a vital, fully functioning environment that puts the things people want most within easy reach."
320,000 square feet of retail and food service
Perhaps the most impressive space at The Well is its retail component. Spread across three levels, the vast corridor is covered by an architecturally expressive glass canopy that runs between the buildings. Manufactured in Germany, the 35,000 square foot structure is fully self-supported, providing occupants and visitors with natural light, and a comfortable environment that can be enjoyed year-round.
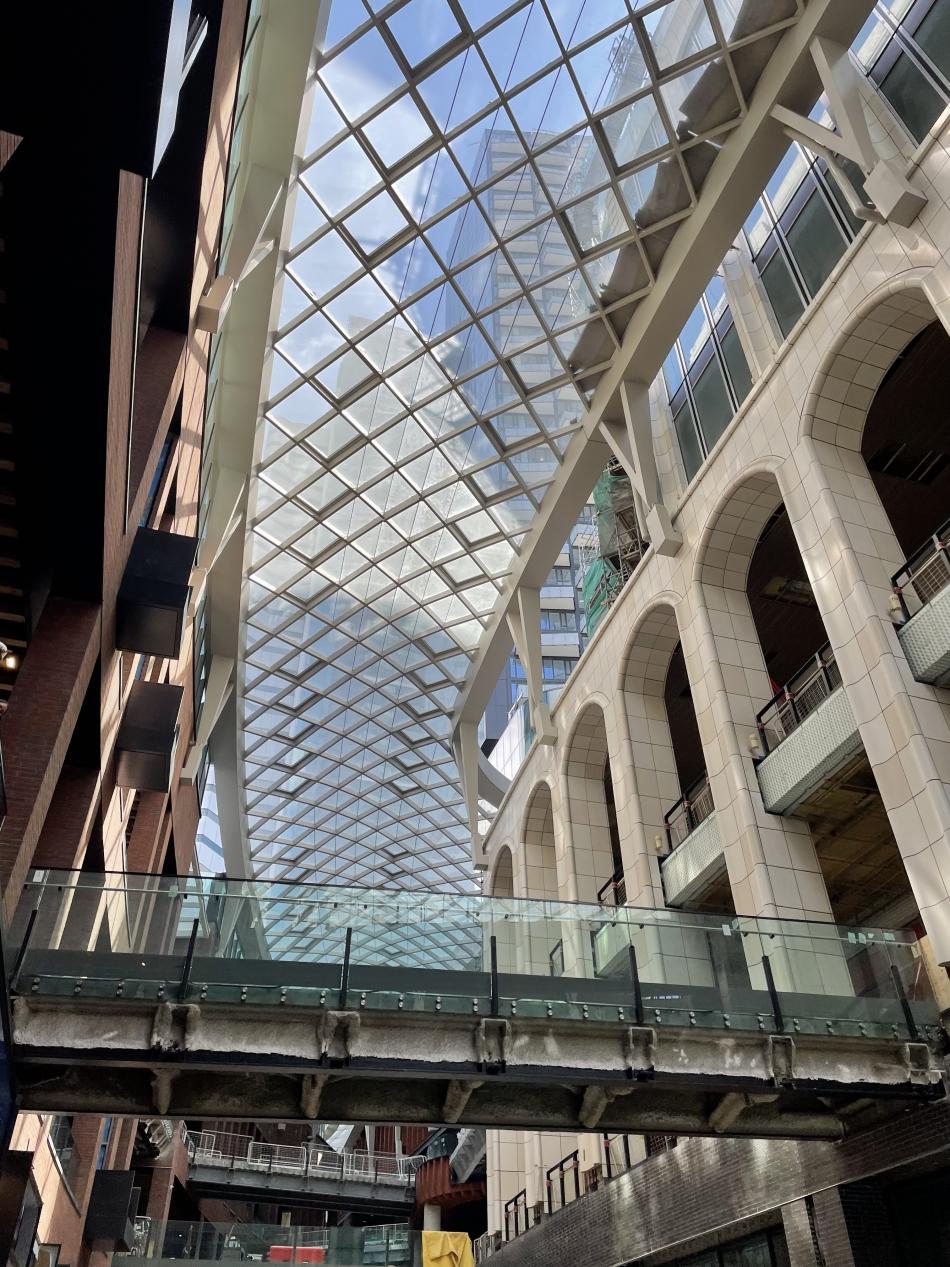 The Well's glass canopy provides occupants and visitors with sky views and natural lightImage Credit: Stephen Velasco
The Well's glass canopy provides occupants and visitors with sky views and natural lightImage Credit: Stephen Velasco
Adrian Price, a Principal from BDP, emphasized that from the planning stages of The Well, it was clear that the projects developers did not want a traditional mall, like Toronto’s Eaton Centre. Instead, heavy emphasis was placed on a pedestrian-first experience, taking cues from King West’s intimate laneways. There are also multiple passageways into the complex, as well as a streetscape-quality to the spaces, described as a ‘retail theatre’. Design inspiration was also taken from the surrounding neighbourhood, visible in material choices that include the use of brick, granite, and terracotta. Reclaimed timber from existing buildings demolished on the site has also been repurposed for ceiling and roof coverings on the retail levels.
We also toured the space that will eventually become a food hall known as ‘Wellington Market’. The space is located on the first level below grade, and is expected to feature unique restaurant offerings and ‘less brands with a national presence’. One of the goals was to create an inviting and experiential space that is lively during all times of the day.
While some of the retailers have already opened at The Well, the entire space is expected to be completed and opened to the public some time before the end of 2023.
Public Realm
Guillaume Paradis, Landscape Architect Senior, Studio Director – Technic, Partner at CCxA also joined the tour to describe the unique frontage along the northern edge of the The Well. Generous 18 metre sidewalks form a landscaped promenade that runs 400 metres in length along Wellington Street to Draper park. Restaurants will occupy the retail units on the first and second levels across all buildings along Wellington. CCxA is also responsible for a number of open spaces located throughout the site, with unique art and community programming. Purposefully designed stairs also double as alternative seating areas throughout The Well.
Thermal Energy System
A unique, yet crucial, feature of The Well is actually hidden within the projects name. The development team behind the project partnered with energy company Enwave, to extend Toronto’s Deep Lake Water Cooling (DLWC) and hot water distribution networks by building an energy storage facility on site. A 2 million gallon tank, approximately 50 feet wide and 300 feet deep, stores temperature controlled water, helping to provide a low-carbon, resilient cooling and heating option for the area. While not visible to the general public, the hidden facility is perhaps The Well’s most cutting-edge feature, and another contribution that the development provides to the neighbourhood as a whole.
…
Large mixed-use developments like The Well are a rarity in Toronto, and present unique opportunities to reimagine vast urban spaces from the ground up. It became evident that those who joined the tour were thoroughly impressed by what was presented. Once completed, the site is expected to welcome approximately 22,000 daily visitors, including the approximately 11,000 residents and employees that will live and work at The Well.




