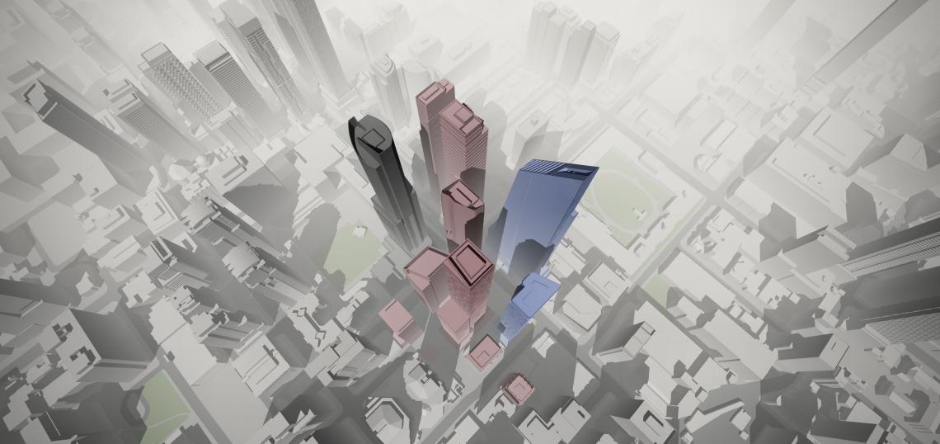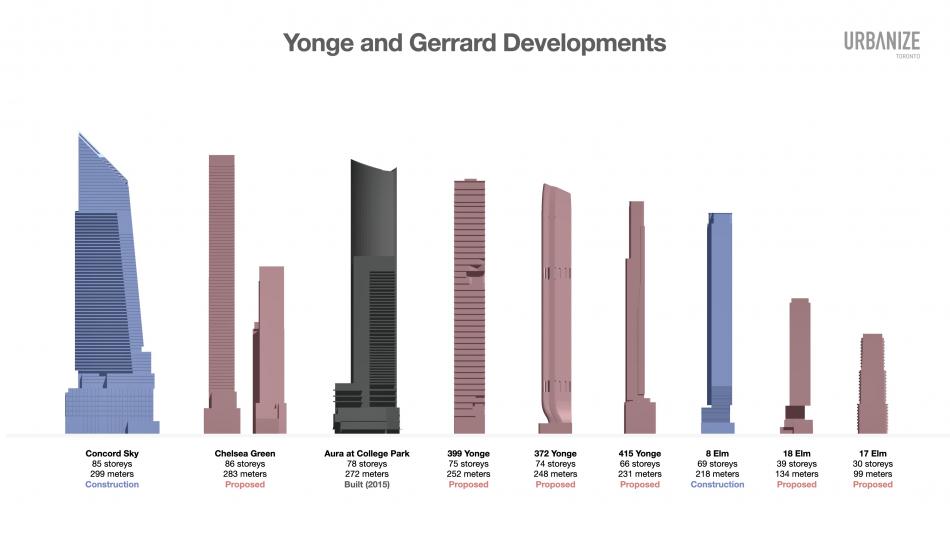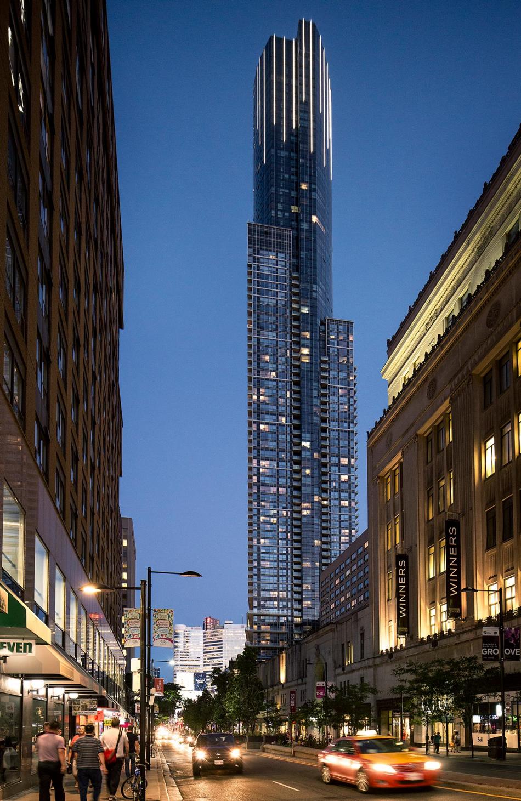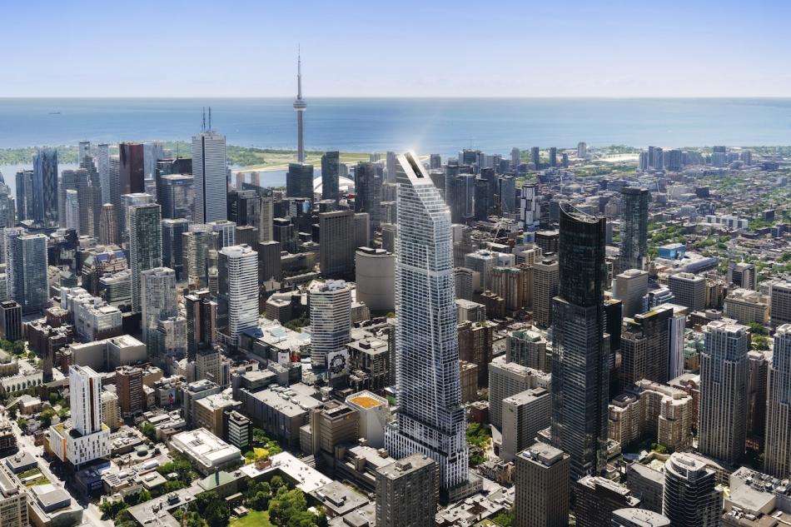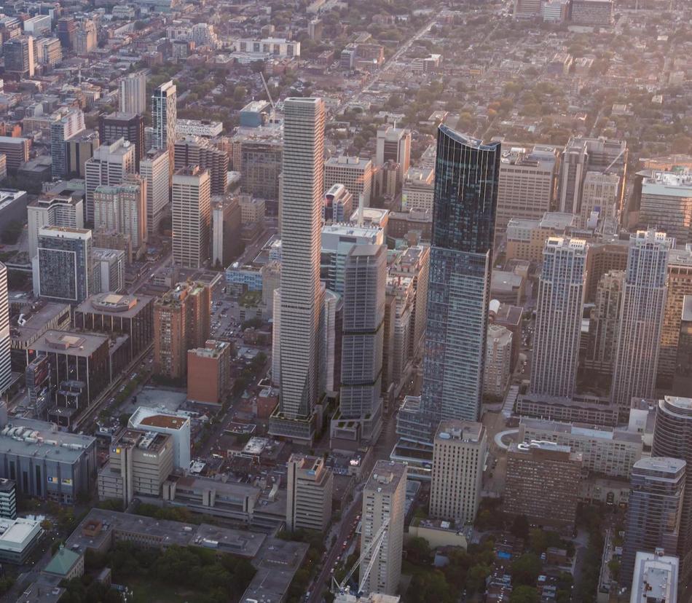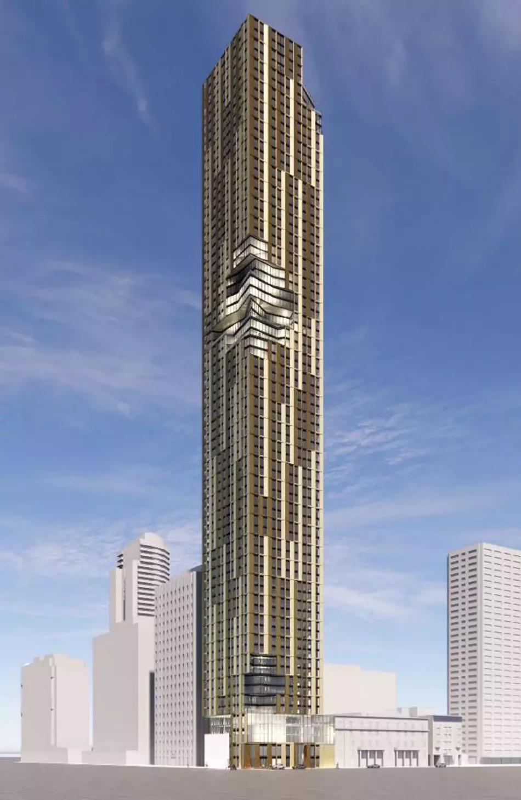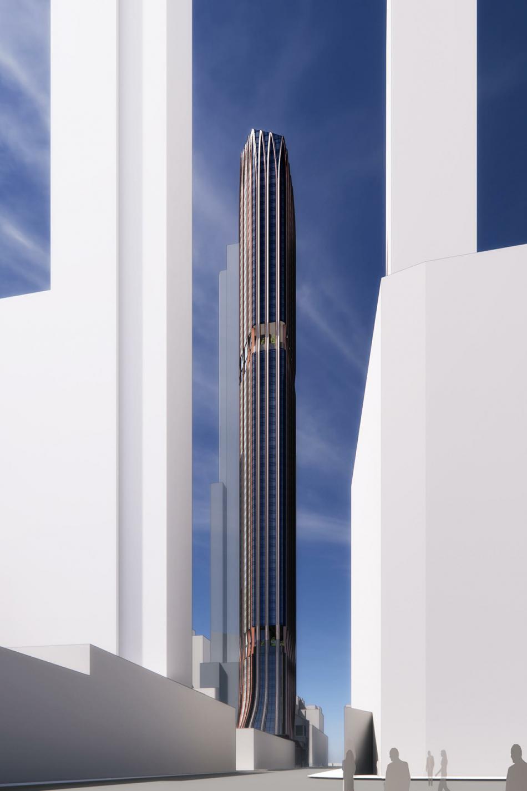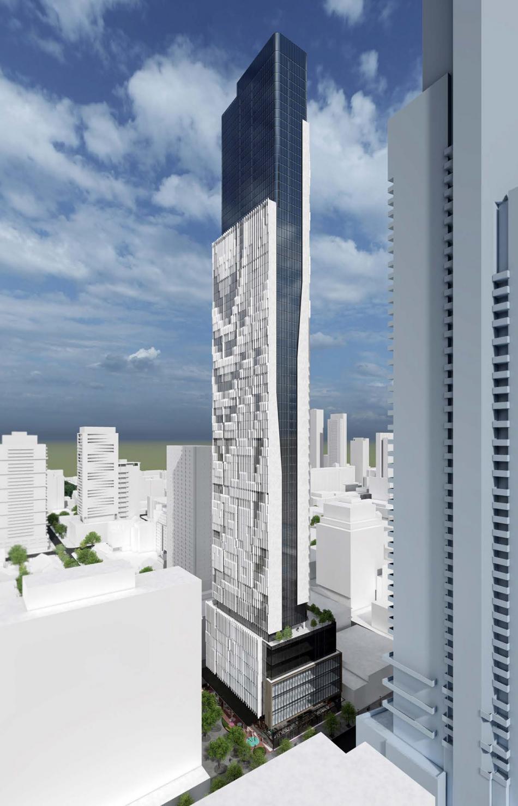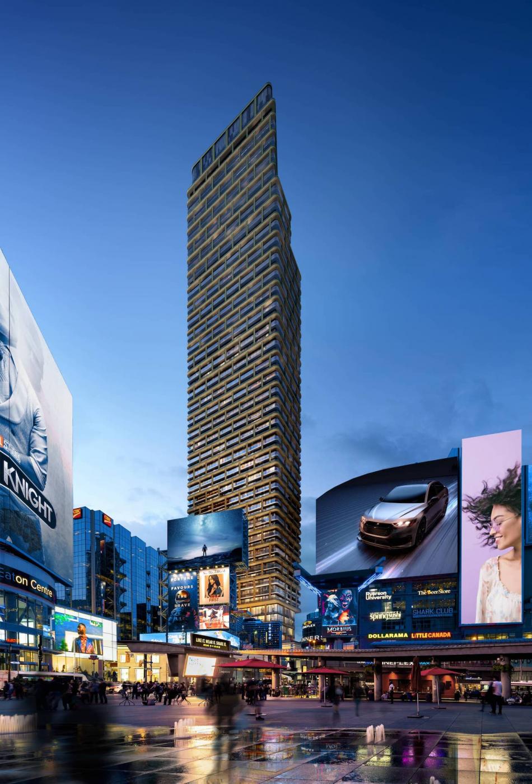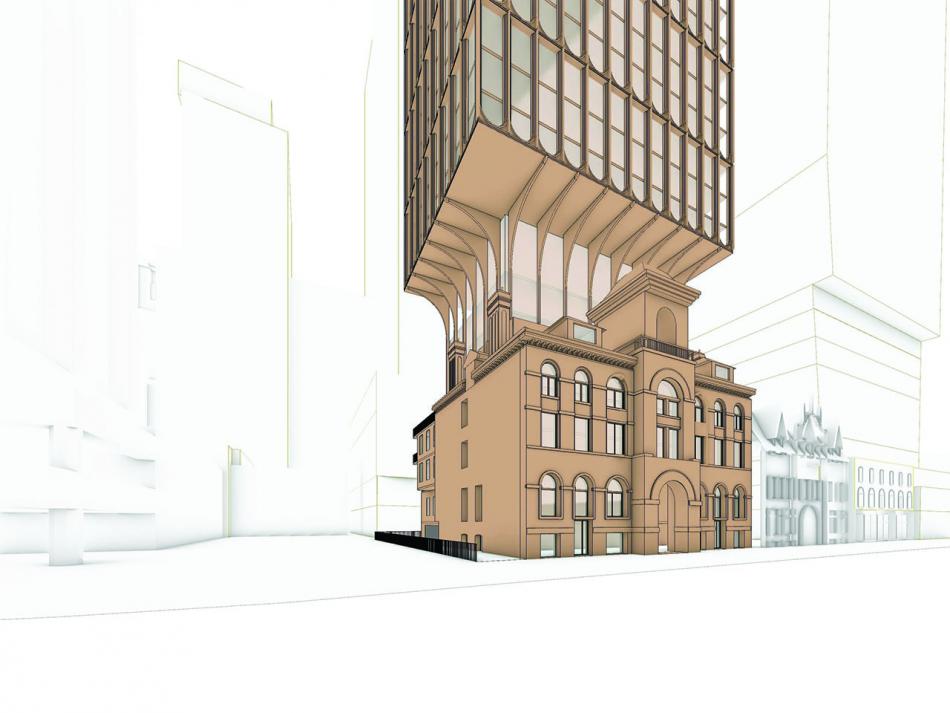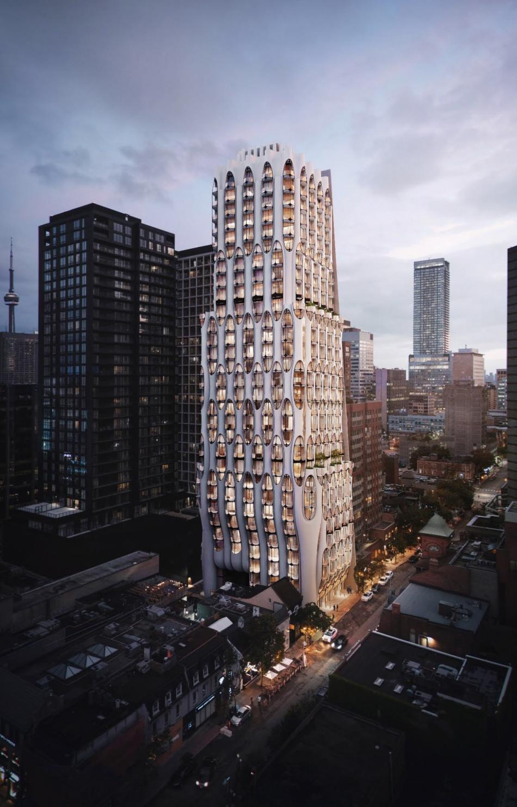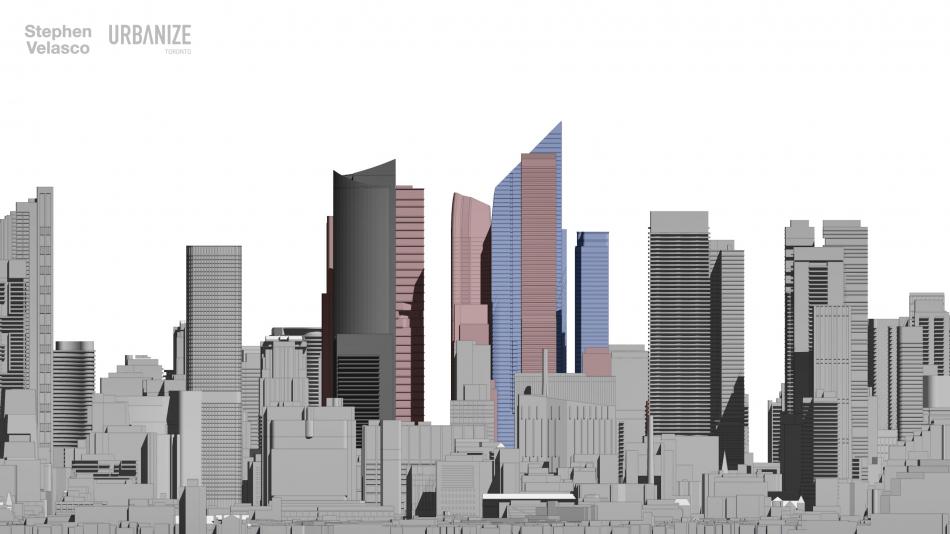The intersection of Yonge and Gerrard was changed dramatically in 2015 with the completion of Aura, Toronto’s tallest residential building and 5th tallest structure. Once the site of several ambitious development proposals dating back to the 1920’s, the 78-storey skyscraper had finally replaced an aging surface-grade parking lot that had sat undeveloped for decades.
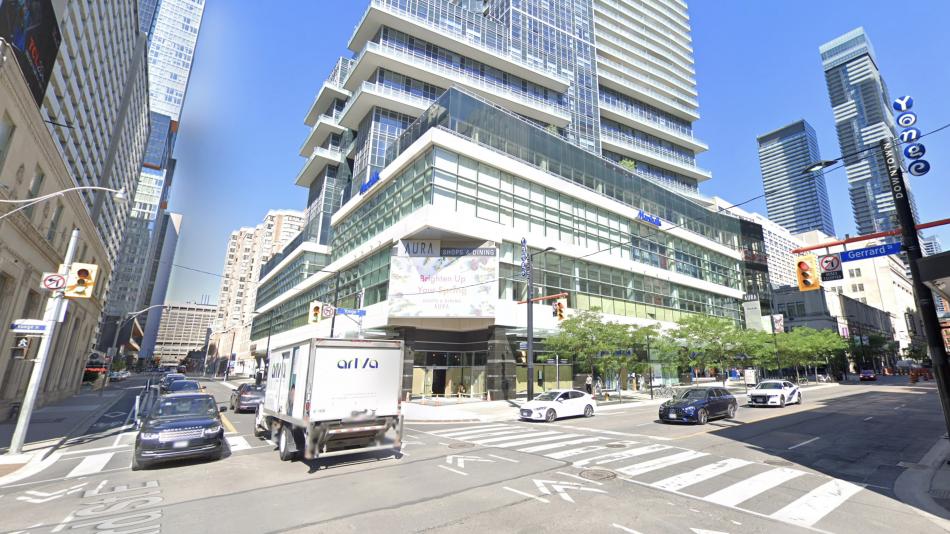 Streetview image of the Yonge and Gerrard intersection as it appears today.Image Credit: Google Streetview
Streetview image of the Yonge and Gerrard intersection as it appears today.Image Credit: Google Streetview
In the years since Aura’s completion, less dramatic changes have taken place in immediate area — but that is soon about to change. Over the next decade, a number of towering residential skyscrapers will add significant height and density to the neighbourhood, rivalling or surpassing the height of Aura, and transforming the intersection into one of the tallest in Toronto.
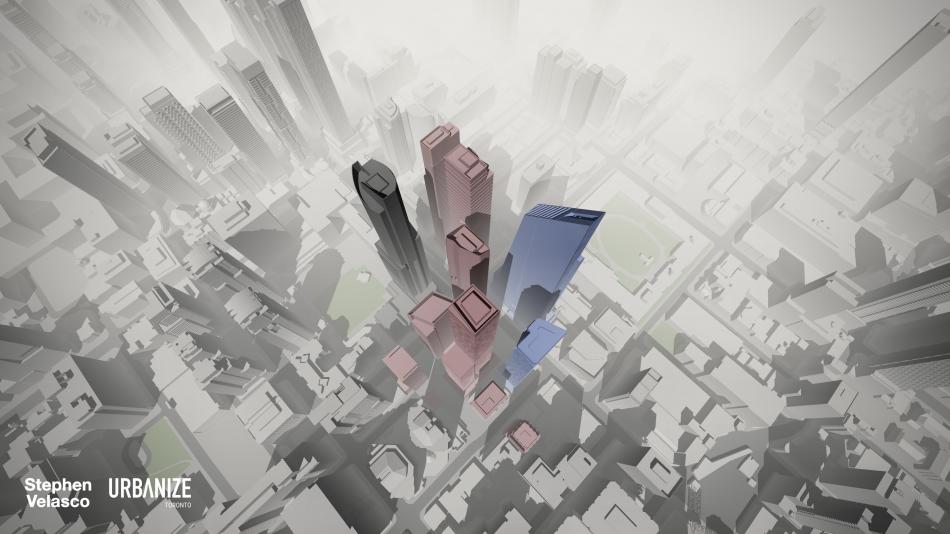 Aerial rendering of future development at Yonge and Gerrard. Blue (Construction), Pink (Proposed).Image Credit: Stephen Velasco
Aerial rendering of future development at Yonge and Gerrard. Blue (Construction), Pink (Proposed).Image Credit: Stephen Velasco
In this article, we will be taking a look at notable developments surrounding the Yonge and Gerrard intersection.
...
Aura at College Park — Completed (2015) 272 metres / 78-Storeys
Situated on the north-west corner of Yonge and Gerrard Streets, Aura was the first skyscraper built at the intersection. Designed by Graziani + Corazza Architects, the 78-storey tower is currently the tallest residential building in Canada. The building contains a podium occupied number of retailers, including IKEA, as well as a small shopping mall below-grade. Upon its completion in 2015, Aura established a new height precedent for the area and for residential skyscrapers in the city. Apart from its impressive height, the building is perhaps most recognized for its sloping roofline and lighting feature.
Concord Sky — Under Construction at 299 metres / 85-storeys
Rising a commanding 85-storeys above the south-east corner is Concord Sky, from developer Concord Adex. Initially unveiled as YSL Residences from former developer Cresford Developments, the site has undergone numerous delays and design revisions over the last several years. With the handover and relaunch of the project finally completed, the near-supertall skyscraper is now under construction after a multi-year hiatus. Designed by New York-based architects Kohn Pederson Fox along with local firm architectsAlliance, the tower will feature a prominent angular roofline, stepped profile, and a sail-like appearance on Toronto’s skyline. The building will contain residences, commercial office, retail, and institutional spaces. Concord Sky will be the tallest skyscraper at the Yonge and Gerrard intersection upon completion.
Chelsea Green — Proposed (4 Towers) up to 283 metres / 86-storeys
The 25-storey Chelsea Hotel that sits near the south-west corner of Yonge and Gerrard is slated to be demolished and redeveloped. Dubbed Chelsea Green, the proposal by Great Eagle Holdings would see 4 new buildings constructed on the site, ranging from 4 to 86-storeys, the tallest of which would rise an impressive 283 metres. The mixed-use project is designed by architectsAlliance and would contain residential condominiums, a hotel, commercial office, retail, and public spaces.
399 Yonge — Proposed at 252 metres / 75-storeys
The most recent development proposal at the Yonge and Gerrard intersection is situated on the north-east corner at 399 Yonge. The 75-storey tower by Capital Developments is designed Toronto-based Teeple Architects, and would contain residential condominiums, and retail at grade.
372 Yonge — Proposed at 248 metres / 74-storeys
Located on the south-west corner of the intersection, Yonge & Gerrard Partners Inc, Turbo-Mac Ltd, and Trimed Investments Inc have submitted a proposal for a 74-storey tower at 372 Yonge. Designed by Toronto-based architects DIALOG, the building would contain residential condominiums, and commercial office and retail spaces.
415 Yonge — Proposed at 231 metres / 66-storeys
Situated a few metres north of the Yonge and Gerrard intersection, the Marwest Group have proposed to demolish an existing 19-storey office tower at 415 Yonge and construct a 66-storey tower in its place. Designed by Toronto-based Kirkor Architects, the tower would contain residential condominiums, commercial office and retail spaces.
8 Elm — Under Construction at 218 metres / 69-storeys
A 69-storey skyscraper is now under construction several metres south of the Yonge and Gerrard intersection at 8 Elm Street. The project by Reserve Properties and Capital Developments was designed by Toronto-based IBI Group, and contains residential condominiums and retail space at grade.
18 Elm — Proposed at 134 metres / 39-storeys
Immediately next to 8 Elm Street, Westerkirk Capital have proposed a 39-storey tower at 18 Elm Street. Designed by Toronto-based architects BDP Quadrangle, the building would contain rental apartments and retail spaces.
…
Honourable mentions:
17 Elm — Proposed at 99 metres / 30-storeys
While a further distance south from the Yonge and Gerrard intersection, 17 Elm makes our list as an honourable mention for its striking design by Toronto-based PARTISANS. The 30-storey tower from Fora Developments and Oikoi Living would contain residential condominiums and retail space in a unique sculptural form.
…
The intensification at Yonge and Gerrard is part of a development boom taking place along a large section of Yonge Street between Dundas and Bloor. While there are no immediate rapid transit connections at the intersection, the area is conveniently located between two subway stations along Line 1 at College and Dundas — both within a short walking distance.
While it remains to be seen whether all of the proposed developments will be approved at their current heights, Urbanize Toronto will be following these projects closely through their various stages of development.




